$820,000
4 Bed • 2 Bath • 4 Car • 613m²

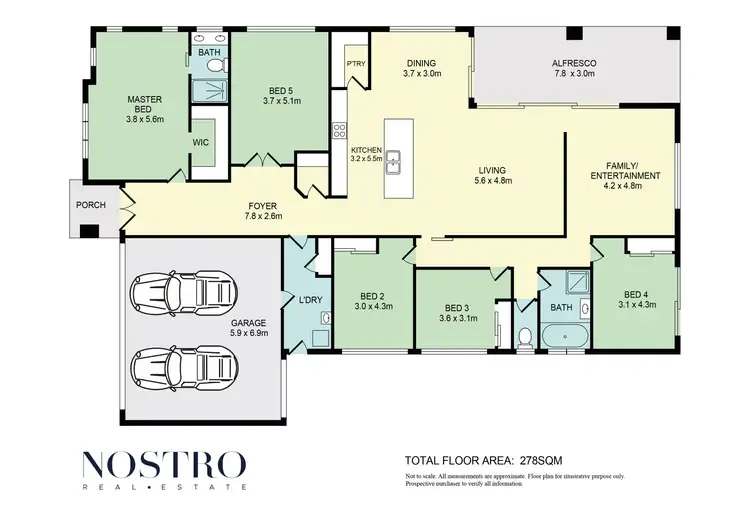
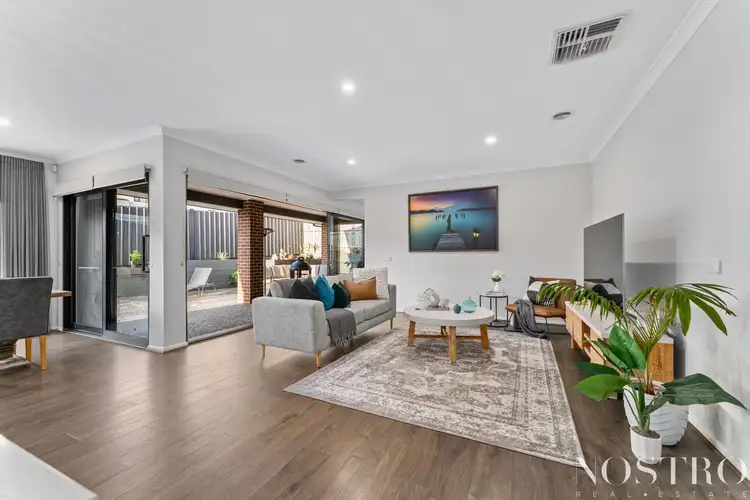
+25
Sold
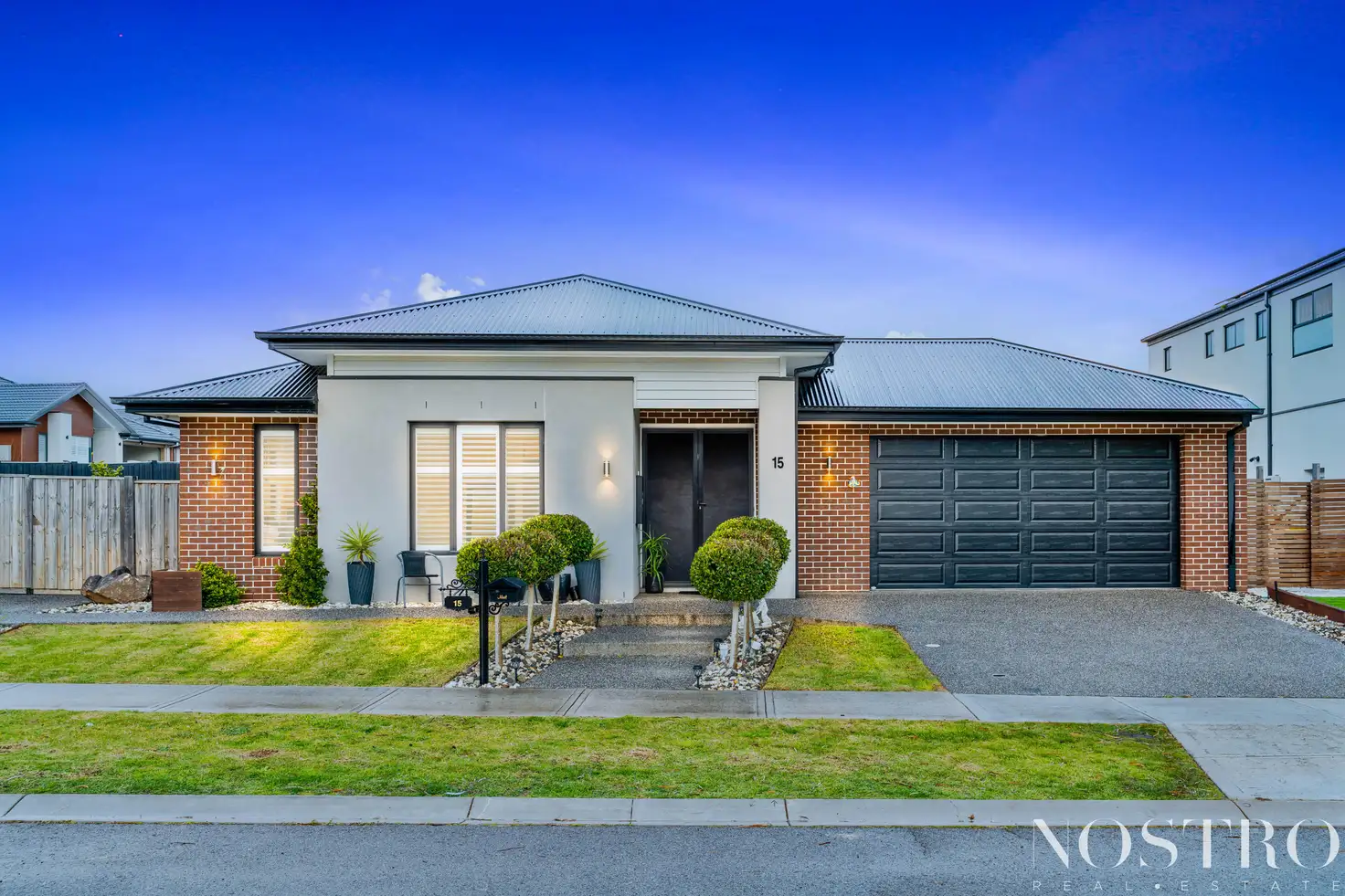


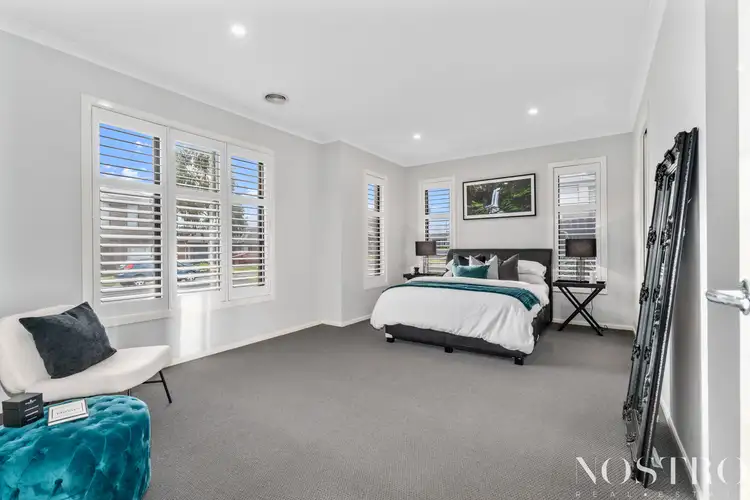
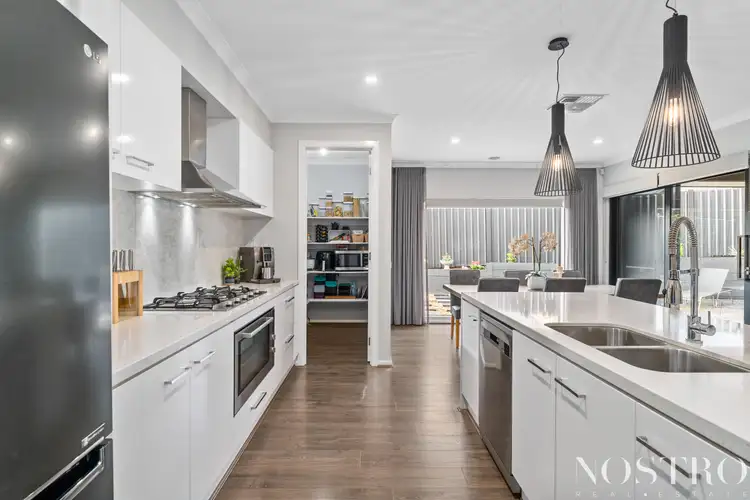
+23
Sold
15 Burnett Drive, Beveridge VIC 3753
Copy address
$820,000
- 4Bed
- 2Bath
- 4 Car
- 613m²
House Sold on Sat 2 Nov, 2024
What's around Burnett Drive
House description
“613 sqm Block, Dual Driveways, 3 Living Zones, What More Could You Want !”
Property features
Land details
Area: 613m²
Property video
Can't inspect the property in person? See what's inside in the video tour.
Interactive media & resources
What's around Burnett Drive
 View more
View more View more
View more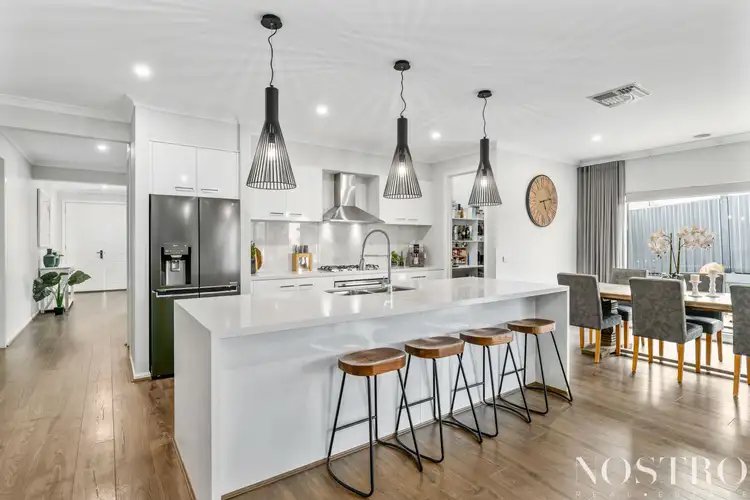 View more
View more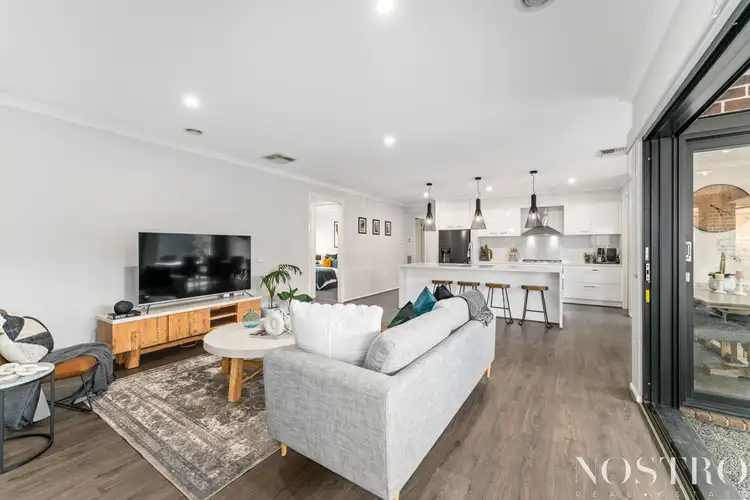 View more
View moreContact the real estate agent

Matt Nostro
Nostro Real Estate
0Not yet rated
Send an enquiry
This property has been sold
But you can still contact the agent15 Burnett Drive, Beveridge VIC 3753
Nearby schools in and around Beveridge, VIC
Top reviews by locals of Beveridge, VIC 3753
Discover what it's like to live in Beveridge before you inspect or move.
Discussions in Beveridge, VIC
Wondering what the latest hot topics are in Beveridge, Victoria?
Similar Houses for sale in Beveridge, VIC 3753
Properties for sale in nearby suburbs
Report Listing
