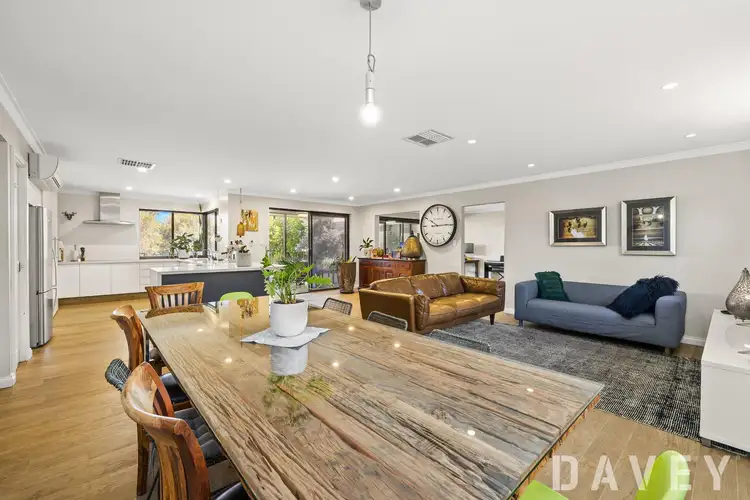This beautiful family home will have you waking up feeling grateful, each and every day. This 4-bedroom-2-bathroom home nestled on a generous 817sqm block (approx.) is nothing short of delightful in all it has to offer. Located in a highly sought-after pocket of Kingsley, this cleverly built home with exquisite modern touches is certainly a must-see.
Holiday at home with the incredible features this 817sqm property boasts, ensuring you'll never want to leave. The home itself sits high above the road yet is neatly tucked away, creating the perfect mix of both seclusion and privacy. From the undercover carport to the beautifully constructed interior and open space of the sophisticatedly designed backyard, there's everything you could ever want or need, plus more. The array of native plants, tress and vines surrounding the property provide a green oasis, which will draw you and the kids outside to enjoy the sunshine and shady trees in the backyard all year long.
Enter the home to find yourself instantly immersed in a cosy atmosphere, leaving you feeling both warm and relaxed. To the right of the front door is the master bedroom, which is simple yet effective in crafting a space which feels both private and comfortable. The spacious room hosts a large window on-looking the front garden, evaporative air-con, 'His & Hers' double in-built wardrobes as well as a skilfully designed ensuite. The exquisite grey tiled bathroom oozes luxury and style with a floor-to-ceiling frosted window which ensures plenty of natural light fills the space, as well as being well-equipped with both a shower and toilet. Bedrooms 2, 3 and 4 provide the perfect oasis for your kids, all being carpeted with ducted air con. The beautiful design of the home carries into the main bathroom and toilet of the home, which feature arguably the most beautiful blue and white Moroccan style tiles, transporting you to another place entirely.
From here, flow through to the open plan kitchen, dining and living area which highlights the modern touches to the home, from the crisp white finish, 'Essastone' benchtop and grey floor tiles. The design of the kitchen establishes an extremely inviting space, while also being outfitted with an induction cooktop, space for a double fridge or freezer, dishwasher, double sink, split-system heating and cooling system and cupboard-style pantry. With the kitchen, dining and living areas all being within one space, it is guaranteed to be somewhere your family can come together to enjoy, laugh, relax and spend time with one another on every occasion.
Not only a stunningly situated and designed home, 15 Burntoak Way is desirably located just steps away from the Kingsley Village Shopping Centre, giving you access to IGA, newsagency, post office, restaurants, shops and so much more. Not to mention, also being in close proximity to the lush green fields of Kingsley Park, Shepherds Reserve, Creaney Primary School and Dalmain Primary School. Fall in love with this beautiful family home, its location and all it has to offer.
Features include but are not limited to:
- 4 bedrooms, 2 bathrooms
- 817sqm (approx.)
- Reticulated gardens and lawn
- Large undercover carport
- Undercover patio and entertaining area
- 1982 build (approx.)
- Garden storage shed
- Sizable master bedroom with 2 double built-in wardrobes, ducted air con, and modern ensuite
- Both bedrooms 3 & 4 host built-in wardrobes, carpet, and air con
- Bedroom 2 is large in size, carpeted and airconditioned
- Laundry has enough room for both a washing machine and dryer, as well as access to outside clothesline
- Split system air-con and heating in kitchen/living
- Two living areas, one which could be used as a study
- Kitchen has electric hotplate, oven, space for a double fridge or freezer, double sink, cupboard pantry, nook for microwave, dishwasher, and an inviting design
- Large green back yard with an expanse of grass and trees
- Admirable location in Kingsley, with the home sitting metres away from Kingsley Village Shopping Centre, Kingsley Park, Shepherds Reserve and primary schools
Disclaimer - Whilst every care has been taken in the preparation of this advertisement, all information supplied by the seller and the seller's agent is provided in good faith. Prospective purchasers are encouraged to make their own enquiries to satisfy themselves on all pertinent matters








 View more
View more View more
View more View more
View more View more
View more

