Get ready to move into a brand-new, modern home in the growing suburb of Gilead, NSW 2560. This home and land package is a full turn-key package, meaning everything is included- just move in and enjoy.
It requires only $15K to secure, with the balance payable at settlement, making it a fantastic opportunity for families, first-home buyers, or smart investors. The home is currently under construction and is expected to be completed by October 2025.
With smart design, quality finishes, and low-maintenance living, this four-bedroom, 2 bathrooms a 2 car garage home offers great value in an emerging location. Limited stock available, so don’t miss your chance - hurry to secure your desired home!
Features:
• North facing, 510m2 block
• Spacious open-plan living, dining and kitchen area with 3 living areas
• Luxurious master bedroom featuring a walk-in-robe and ensuite
• Built-in robes in other bedrooms
• High-quality fixtures and fittings throughout
Inclusions:
+ Supaloc steel frame made with TRUECORE steel
+ COLORBOND roof and garage door
+ Reverse cycle ducted air conditioning
+ Alarm system with LCD control panel and sirens
+ Premium kitchen appliances
+ Fisher and Paykel cooktop, rangehood, oven, dishwasher and microwave
+ Silica-free Caesarstone benchtops [ex. laundry)
+ 600 x 600 tiling to main areas. Carpet to remainder
+ Landscaping including turf and garden to front
+ Block-out roller blinds [excl. wet areas]
+ Colorbond Fencing, driveway, letterbox and more!
+ Flyscreens to openable windows excluding hinged and sliding doors
+ Downlights throughout, 2 x downlights to underside of overhead kitchen cupboards
+ Exhaust Fan to ceiling space in laundry, ensuite and bathroom
+ Water filter fitted under kitchen sink
Location Highlights:
Approximately 7.6km to Macarthur Square Shopping Centre
Approximately 7.6km to Macarthur Train Station
Approximately 6.2km to Campbelltown Hospital
Approximately 8.1km to Western Sydney University Campbelltown
For site inspection or need more information contact Sanjib at 0447 784 916.
Disclaimer:
All plans, drawings, and designs displayed on this website are for marketing and illustrative purposes only. Dimensions and specifications provided are approximate and may not be completely accurate. The images and illustrations may depict items such as fixtures, fittings, finishes, furniture, landscaping, and decorative elements that may not be included in the sale. While Lily White Real Estate endeavors to provide accurate information, all parties are advised to conduct their own investigations and searches. We strive to ensure the information provided is true and correct, but we recommend verifying it independently.
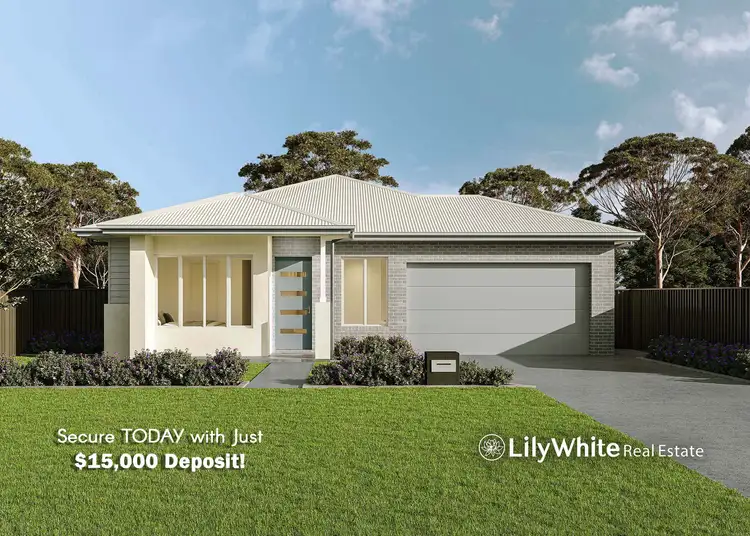
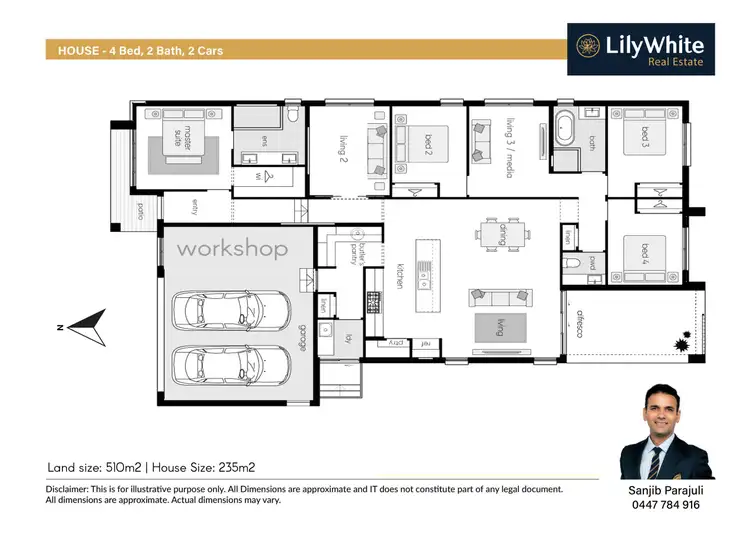
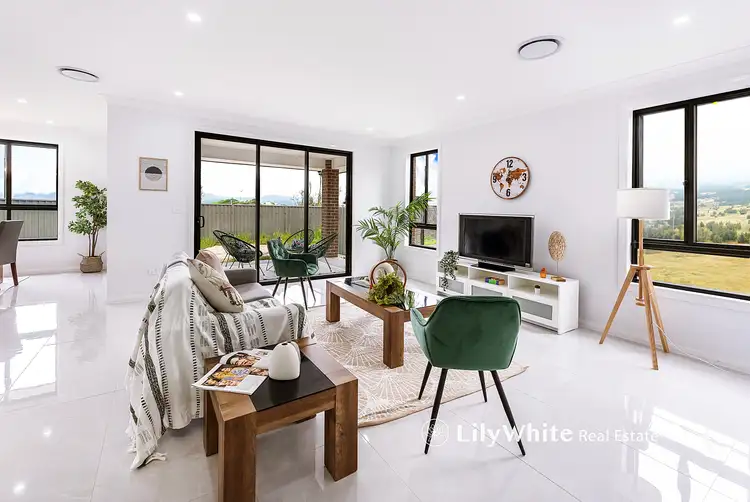
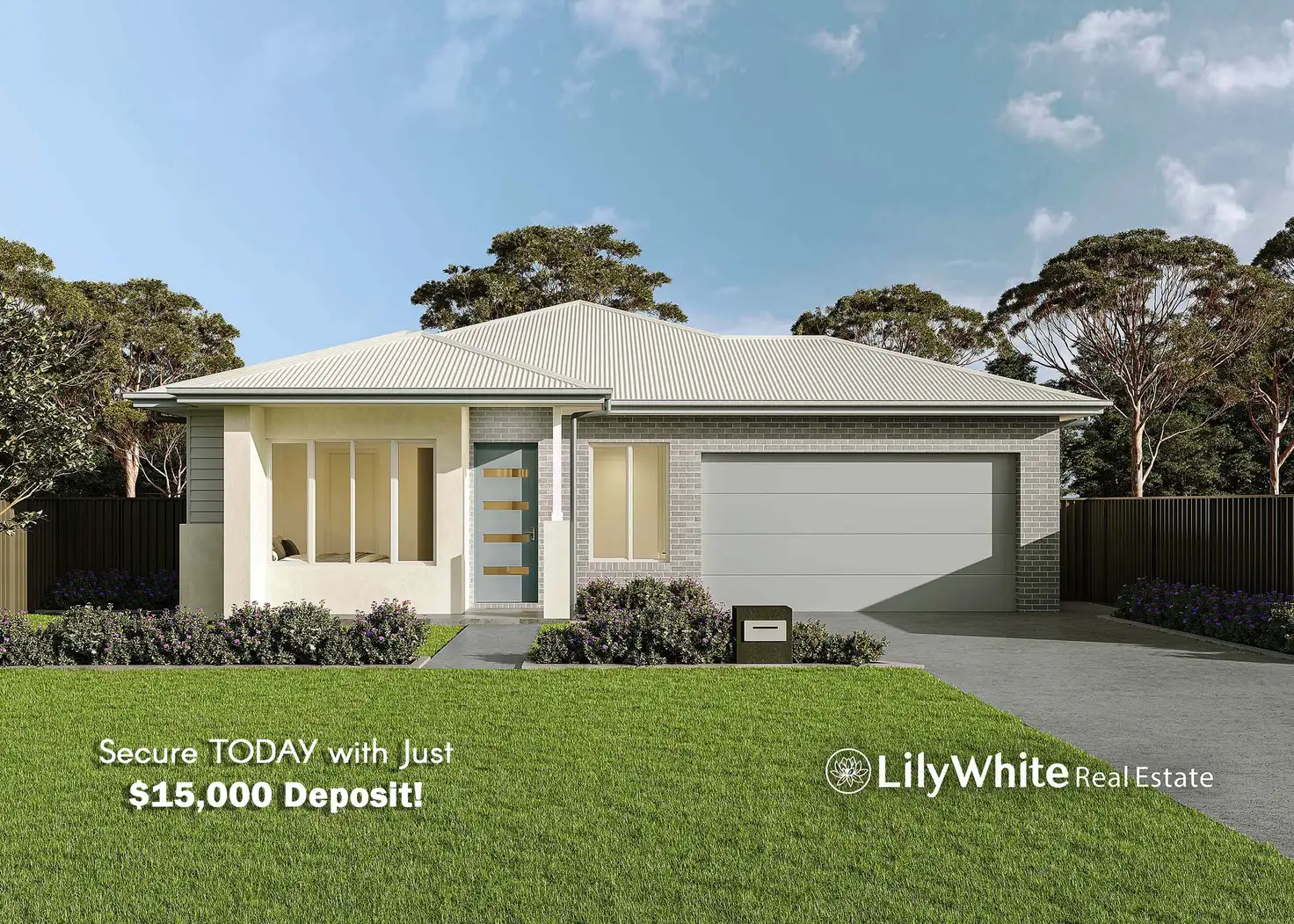


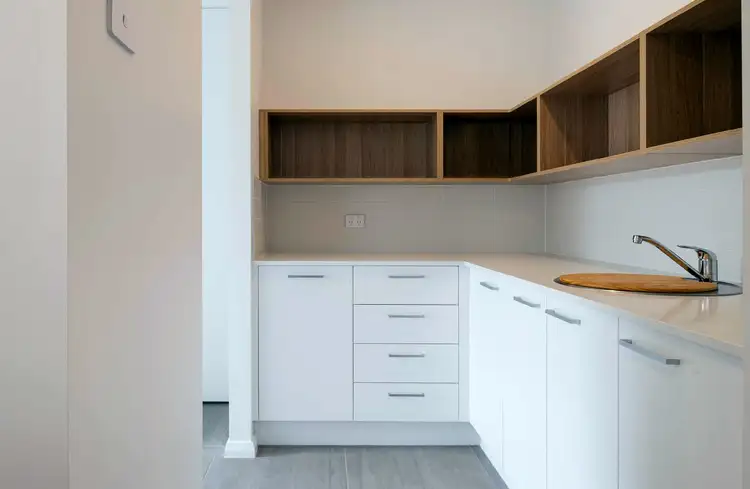
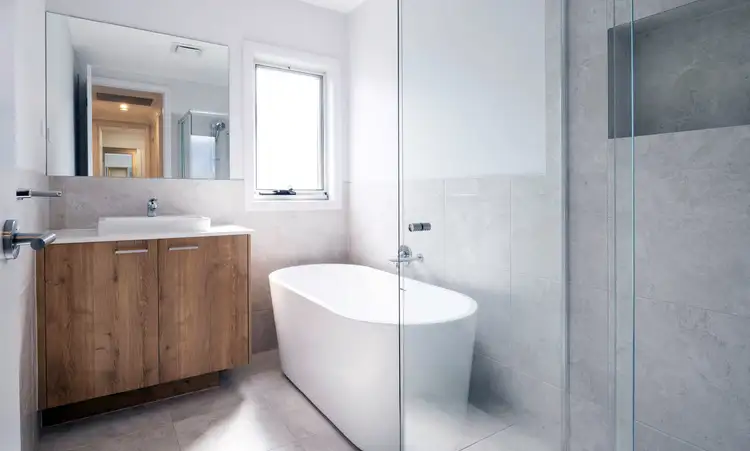
 View more
View more View more
View more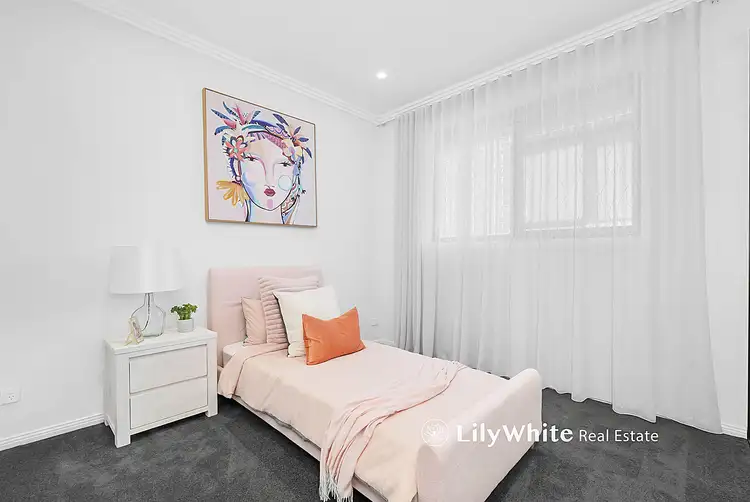 View more
View more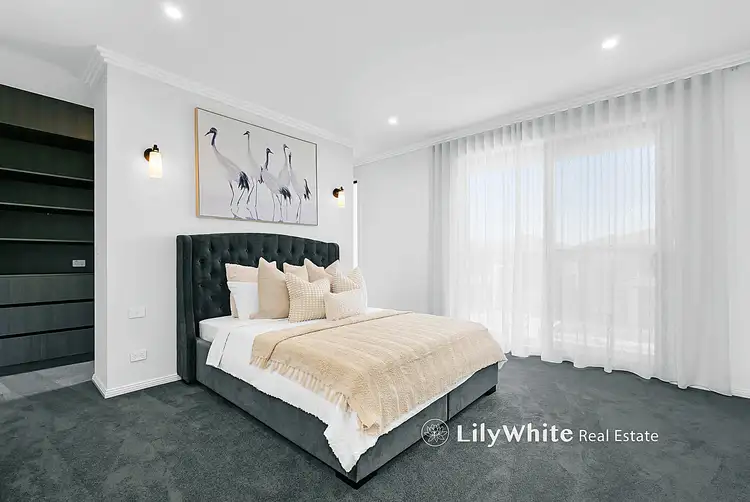 View more
View more
