Price Undisclosed
5 Bed • 2 Bath • 2 Car
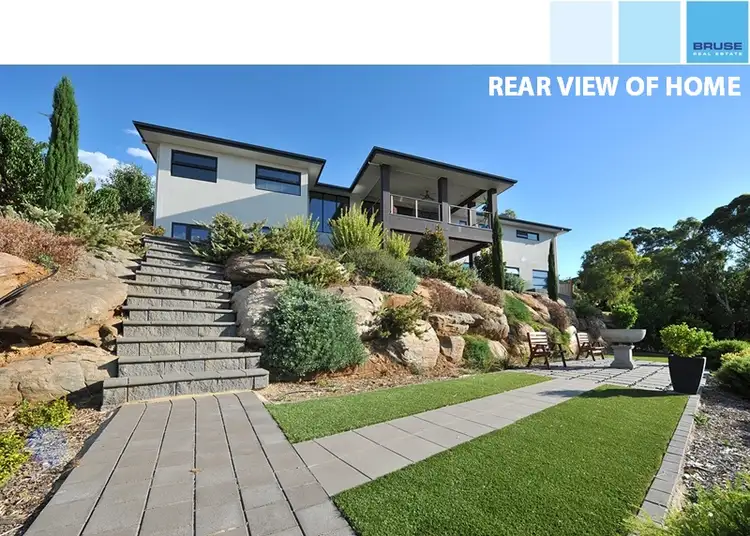
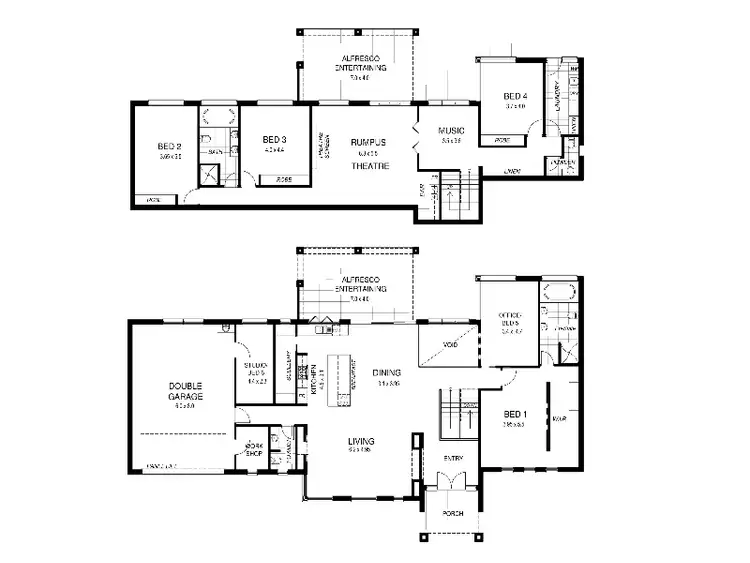

+23
Sold
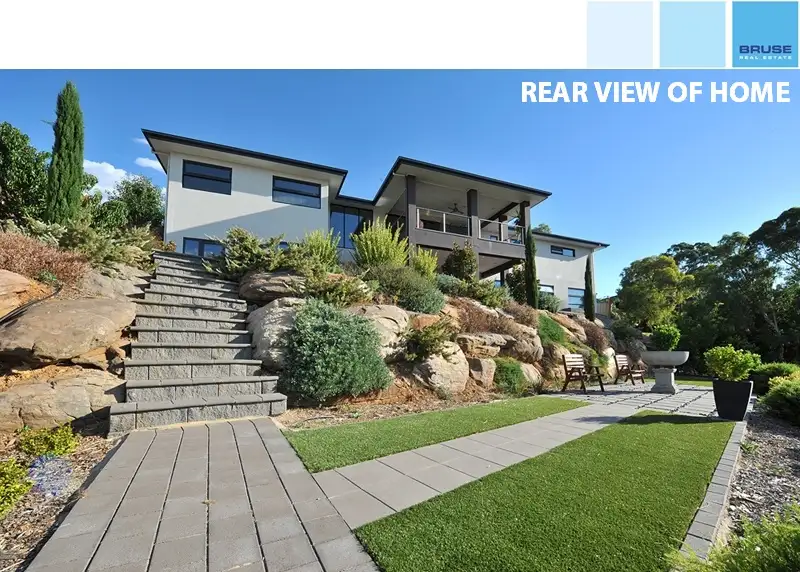


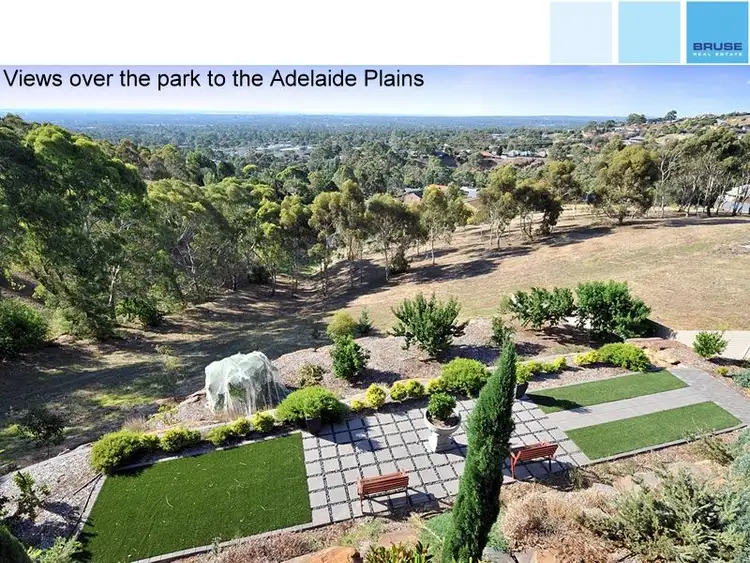
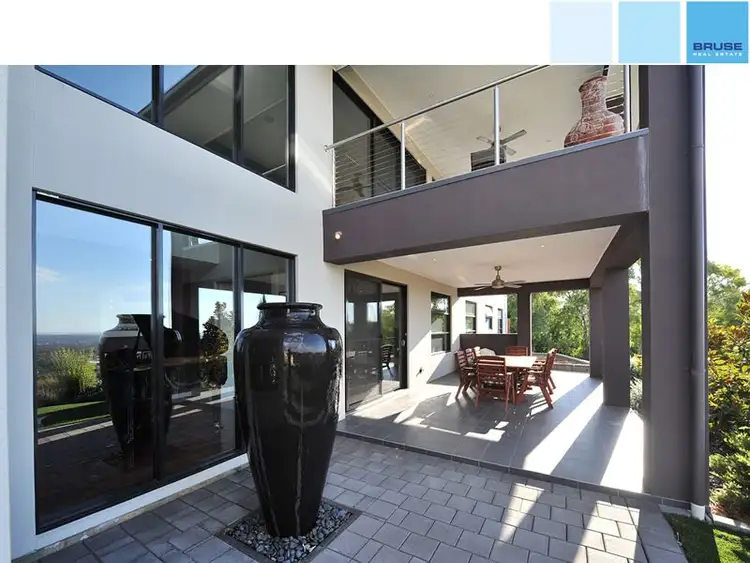
+21
Sold
15 Bushy Park Drive, Auldana SA 5072
Copy address
Price Undisclosed
- 5Bed
- 2Bath
- 2 Car
House Sold
What's around Bushy Park Drive
House description
“** UNDER CONTRACT - AWAITING SETTLEMENT **”
Property features
Interactive media & resources
What's around Bushy Park Drive
 View more
View more View more
View more View more
View more View more
View moreContact the real estate agent
Nearby schools in and around Auldana, SA
Top reviews by locals of Auldana, SA 5072
Discover what it's like to live in Auldana before you inspect or move.
Discussions in Auldana, SA
Wondering what the latest hot topics are in Auldana, South Australia?
Similar Houses for sale in Auldana, SA 5072
Properties for sale in nearby suburbs
Report Listing

