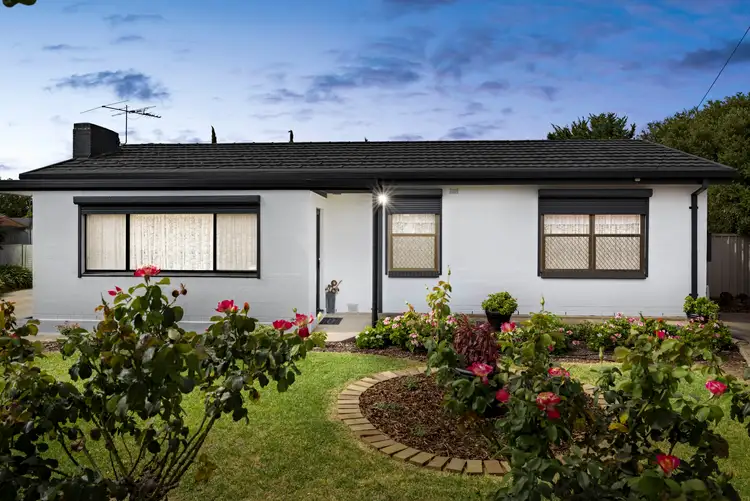Nestled on a generously sized 780m² allotment (approx), this impeccably presented residence is move-in ready and awaiting the savvy investor, developer, first home or family buyer.
Meticulously updated and renovated, this home seamlessly blends contemporary features with timeless charm, offering a haven for discerning buyers seeking a comfortable lifestyle.
Step onto the inviting front porch, and you're greeted by a convenient front study/office space, perfect for remote work or a quiet retreat. Beyond lies the heart of the home, featuring an L-shaped lounge and dining area adorned with polished wooden floors.
Two split system air conditioning units ensure year-round comfort throughout the home. While natural light floods the dining area, that effortlessly extends to the sunny courtyard through elegant French doors. The large backyard and paved areas creating an ideal setting for outdoor entertaining.
The kitchen is a culinary delight, boasting a sleek black and white aesthetic, stainless steel appliances, and ample cupboard and bench space, catering to both style and functionality.
Retreat to the spacious main bedroom, complete with a ceiling fan, split system air conditioning, and a mirrored built-in robe for added convenience. Two additional bedrooms offer built-in robes, while the charming bathroom features a shower-over bath and vanity sink with storage. A separate laundry room, complete with double sinks and shelving, adjoins a WC and bathroom, ensuring practicality.
Outside, established gardens frame the property, accentuated by winding paths and edged garden beds, creating a serene oasis. The fully fenced yard provides privacy and security, while a sealed driveway offers ample off-street parking, leading to a lock-up garage. The garage boasts a bonus engine-pit, a convenient store room, and an attached workshop/garden shed at the rear, catering to hobbyists and DIY enthusiasts alike.
Features include:
• 3 good size bedrooms with built-in wardrobes and fans
• Main bedroom with split-air conditioning
• Air-conditioned lounge/dining room
• Timber floorboards in living spaces
• Huge backyard
• Excellent location
Conveniently located, you'll find yourself surrounded by an array of quality secondary and primary schools. Enjoy leisurely strolls through picturesque parks or take a short 5-minute drive to the pristine shores of Henley and Grange Beach. For those craving the excitement of urban living, the bustling city centre is a mere 10-minute drive away, offering an abundance of dining, shopping, and entertainment options.
Combining timeless elegance with modern amenities, this home presents a rare opportunity to
embrace a modern lifestyle in a coveted location. Don't miss your chance to make this delightful property your own.
Disclaimer: As much as we aimed to have all details represented within this advertisement be true and correct, it is the buyer/ purchaser's responsibility to complete the correct due diligence while viewing and purchasing the property throughout the active campaign.
Property Details:
Council | CHARLES STURT
Zone | GN - General Neighbourhood
Land | 780sqm(Approx.)
House | 173sqm(Approx.)
Built | 1950
Council Rates | $TBC pa
Water | $TBC pq
ESL | $TBC pa








 View more
View more View more
View more View more
View more View more
View more
