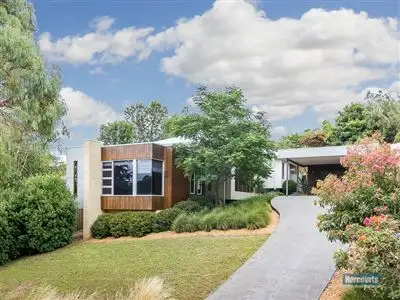$440,000
3 Bed • 2 Bath • 3 Car • 799m²



+16
Sold





+14
Sold
15 Calway Street, Drouin VIC 3818
Copy address
$440,000
- 3Bed
- 2Bath
- 3 Car
- 799m²
House Sold on Thu 5 Mar, 2015
What's around Calway Street
House description
“An Award Winning Master Builder Design”
Property features
Other features
Property condition: Excellent Property Type: House Garaging / carparking: Single lock-up, Open carport Construction: Brick Roof: Colour steel Flooring: Carpet, Tiles and Timber Chattels remaining: Blinds, Drapes, Fixed floor coverings, Light fittings, Stove, TV aerial, Curtains Kitchen: Modern, Open plan, Dishwasher, Separate cooktop, Separate oven, Rangehood, Breakfast bar, Pantry and Finished in (OtherCaesar stone benchtops, laminex) Living area: Open plan, Formal lounge Main bedroom: Walk-in-robe Bedroom 2: Built-in / wardrobe Bedroom 3: Built-in / wardrobe Additional rooms: Family Main bathroom: Bath, Separate shower Laundry: Separate Outdoor living: Entertainment area Grounds: Landscaped / designer Sewerage: MainsLand details
Area: 799m²
Interactive media & resources
What's around Calway Street
 View more
View more View more
View more View more
View more View more
View moreContact the real estate agent
Nearby schools in and around Drouin, VIC
Top reviews by locals of Drouin, VIC 3818
Discover what it's like to live in Drouin before you inspect or move.
Discussions in Drouin, VIC
Wondering what the latest hot topics are in Drouin, Victoria?
Similar Houses for sale in Drouin, VIC 3818
Properties for sale in nearby suburbs
Report Listing

