$1,460,000
4 Bed • 1 Bath • 3 Car • 719m²
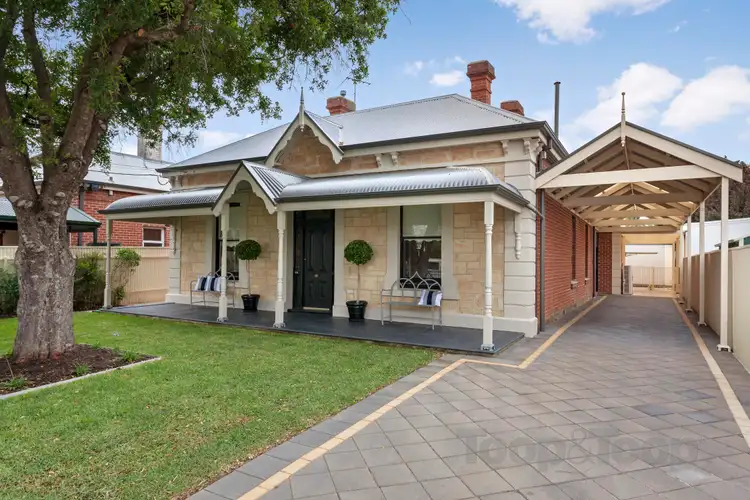
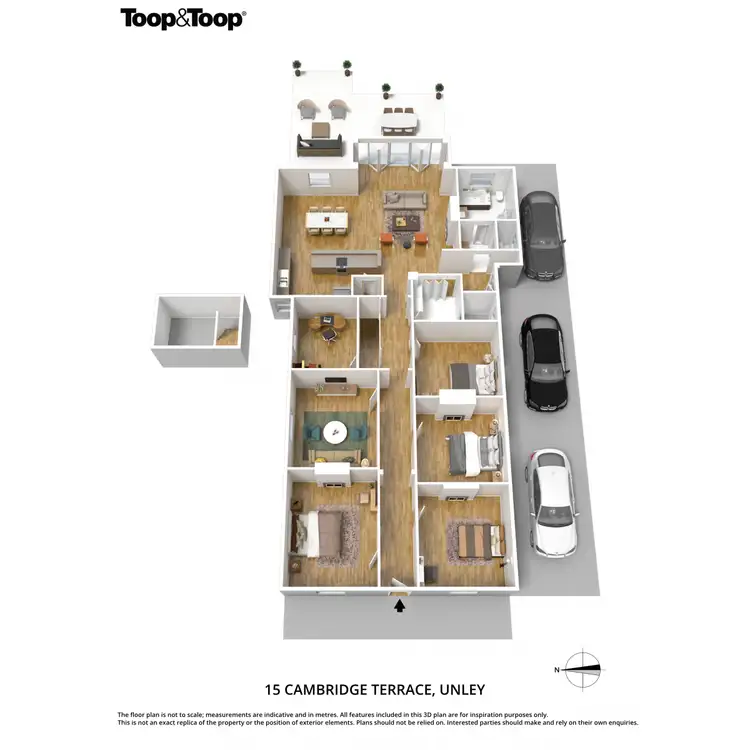
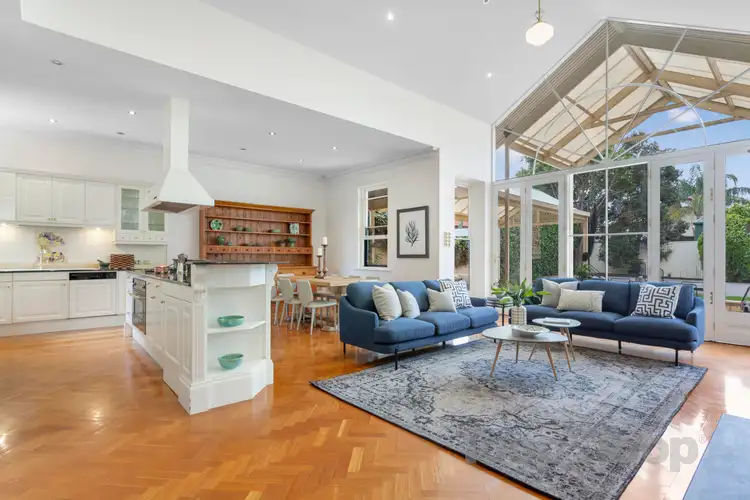
+13
Sold
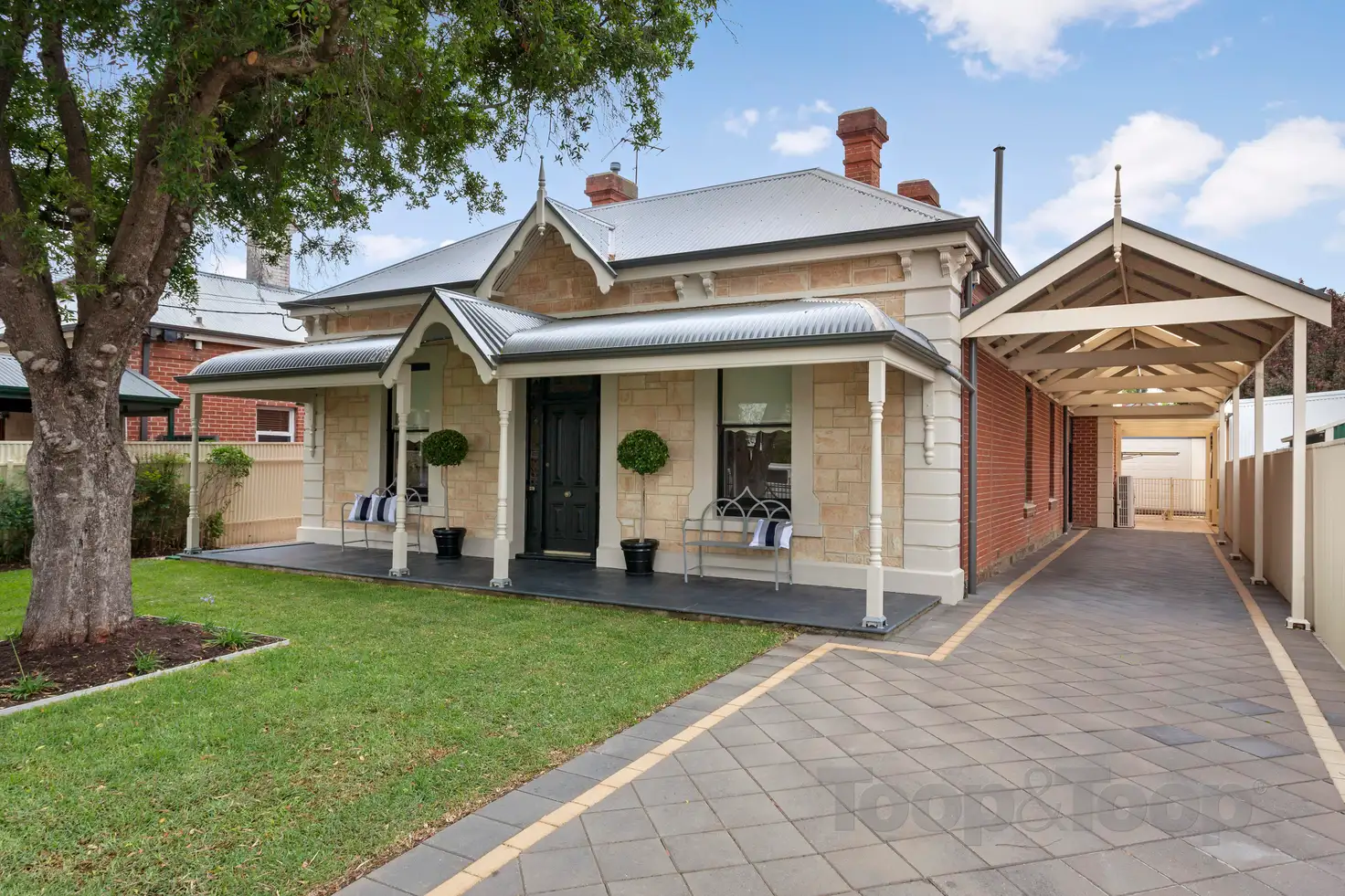


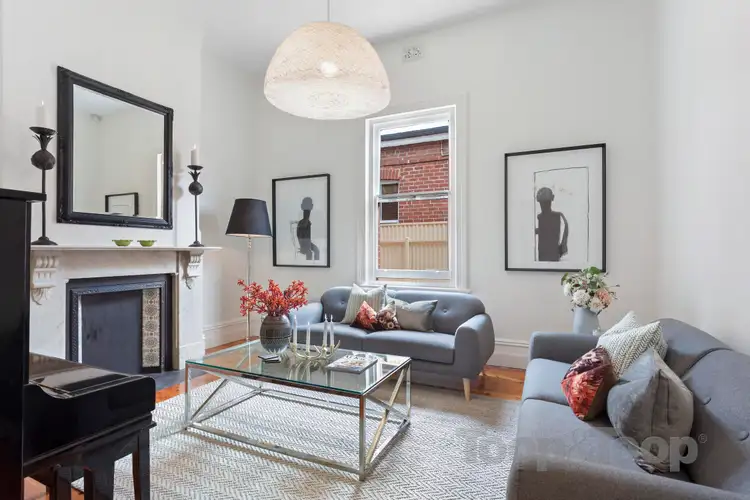
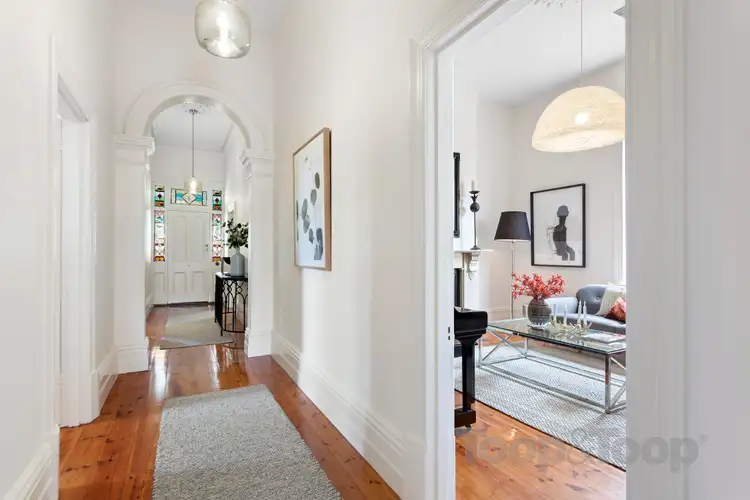
+11
Sold
15 Cambridge Terrace, Unley SA 5061
Copy address
$1,460,000
- 4Bed
- 1Bath
- 3 Car
- 719m²
House Sold on Tue 19 Nov, 2019
What's around Cambridge Terrace
House description
“Unequivocally Unley”
Building details
Area: 136m²
Land details
Area: 719m²
Property video
Can't inspect the property in person? See what's inside in the video tour.
Interactive media & resources
What's around Cambridge Terrace
 View more
View more View more
View more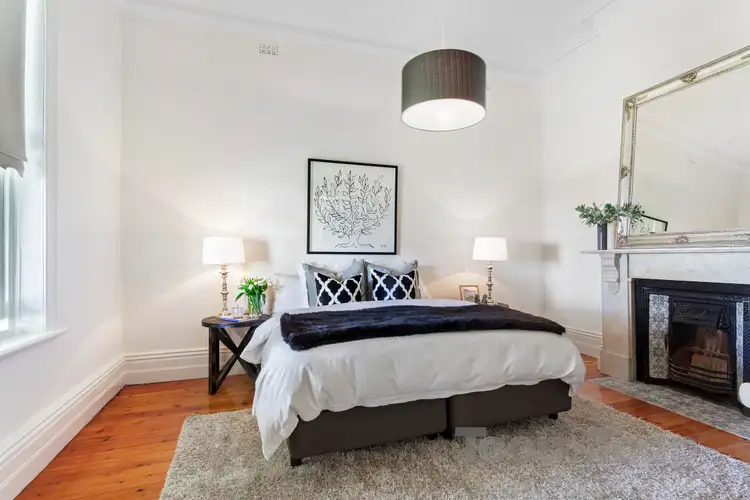 View more
View more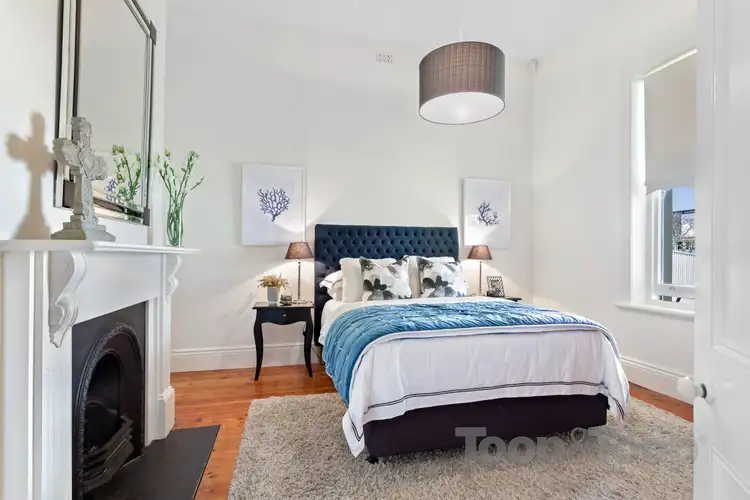 View more
View moreContact the real estate agent
Nearby schools in and around Unley, SA
Top reviews by locals of Unley, SA 5061
Discover what it's like to live in Unley before you inspect or move.
Discussions in Unley, SA
Wondering what the latest hot topics are in Unley, South Australia?
Similar Houses for sale in Unley, SA 5061
Properties for sale in nearby suburbs
Report Listing

