Spread over 4 levels, this architecturally designed mansion affirms itself as one of the most well-appointed modern homes in Coastal Perth.
With the first three levels accessible by lift, this enviable masterpiece has been stylishly presented to take full advantage of its coastal location. You have panoramic views overlooking the Boat Harbour, right the way from Hillarys down to Fremantle and beyond.
Upon arrival, note the massive 3 car garage with upper croft storage. Additional double gated side access means that you can secure the boat or caravan with ease.
GROUND FLOOR: From the garage, you can choose to enter through the shopper's entrance. Else, make your way through the double front doors that open into a spacious, ceramic tiled foyer. Off to your right is the separate formal lounge or office space with gas log heater. Across the hall is the impressive guest suite with WIR and ensuite.
The downstairs family room is massive, with kitchen facilities, a spacious lounge area and a bathroom that is also accessible from the alfresco. The laundry is enormous, with abundant walk-in storage, cabinetry and benchtop space for your added convenience.
BACKYARD: The downstairs alfresco overlooks the gas-heated, 12m lap pool. With a grassed area for the children and pets, the gardens are fully reticulated and easy to maintain. The outdoor feature spiral staircase will take you up to the second level balcony
SECOND FLOOR: Enjoy breakfast from the balcony as you take in the views, or set yourself up in the massive dining area or lounge. The main living hub is comfortable, spacious, light and open.
This kitchen is incredibly well appointed, with appliance nook, walk-in-fridge / cool room and a Miele Kitchen Suite featuring coffee machine, steam oven and warm drawer. The kitchen island / breakfast bar with stone benchtops and double sink has in-bench power outlets with USB ports.
The bedroom wing of the second storey has two oversized double bedrooms, both with huge built-in-robes. The main bathroom has floor-to-ceiling tiles, a tub and a separate powder room so that your guests feel right at home. You will also find a massive walk-in storeroom on this level.
THIRD FLOOR:
The impressive views from this level are something to behold. The enormous master suite has an amazing architecturally designed raked roof and a spacious walk-in-robe. Your views are incredible, and you can enjoy them from a private balcony or as you lap up luxury in the spa bath. The ensuite is immaculate, with floor-to-ceiling tiles, a separate shower, double vanity and a separate toilet.
FOURTH FLOOR:
Take the stairs to the tower. This space has been constructed with tranquillity in mind - with amazing high raked ceilings and views up and down the entire coast. With balcony access and a split system air-conditioning unit to keep you comfortable all year around, this space is your own private sanctuary.
FURTHER FEATURES:
- 495m2 of internal area
- Solid Western Australian Blackbutt timber floors
- Smart wired throughout
- Ducted reverse cycle air-conditioning
- Additional split-system units
- Outdoor feature spiral staircase to 2nd level
- 1st & 2nd storey balconies with gas bayonets
- All bathrooms with F2C tiles & separate toilets
- Fully reticulated gardens
- 3 car garage with upper croft storage
- Double gated side access with room for boat or caravan
Walking distance to beautiful beaches, the Hillarys Yacht Club, Boat Harbour & Hotel, restaurants and cafes.
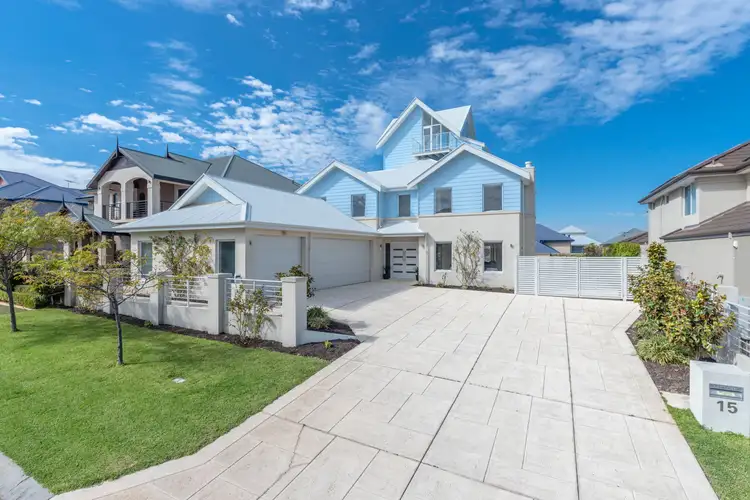
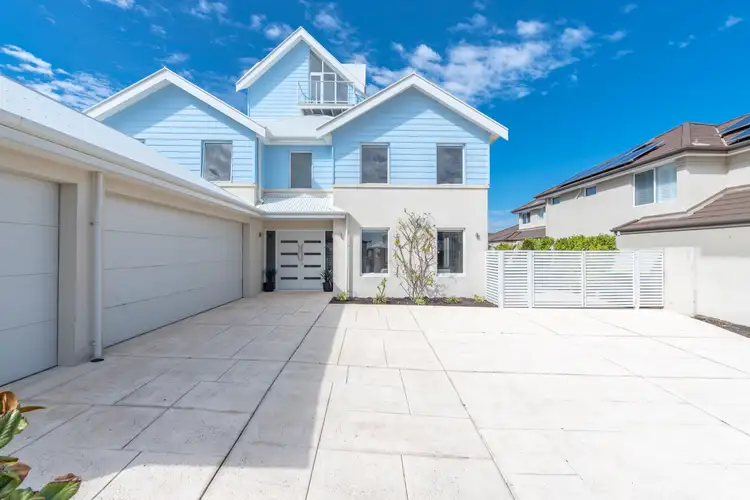
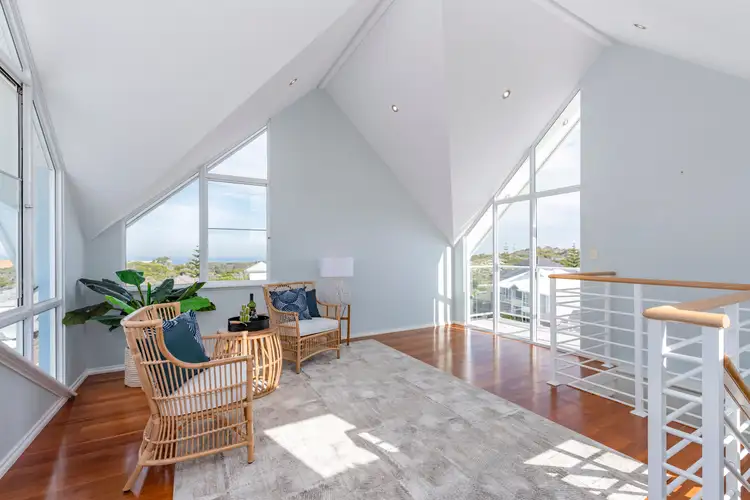
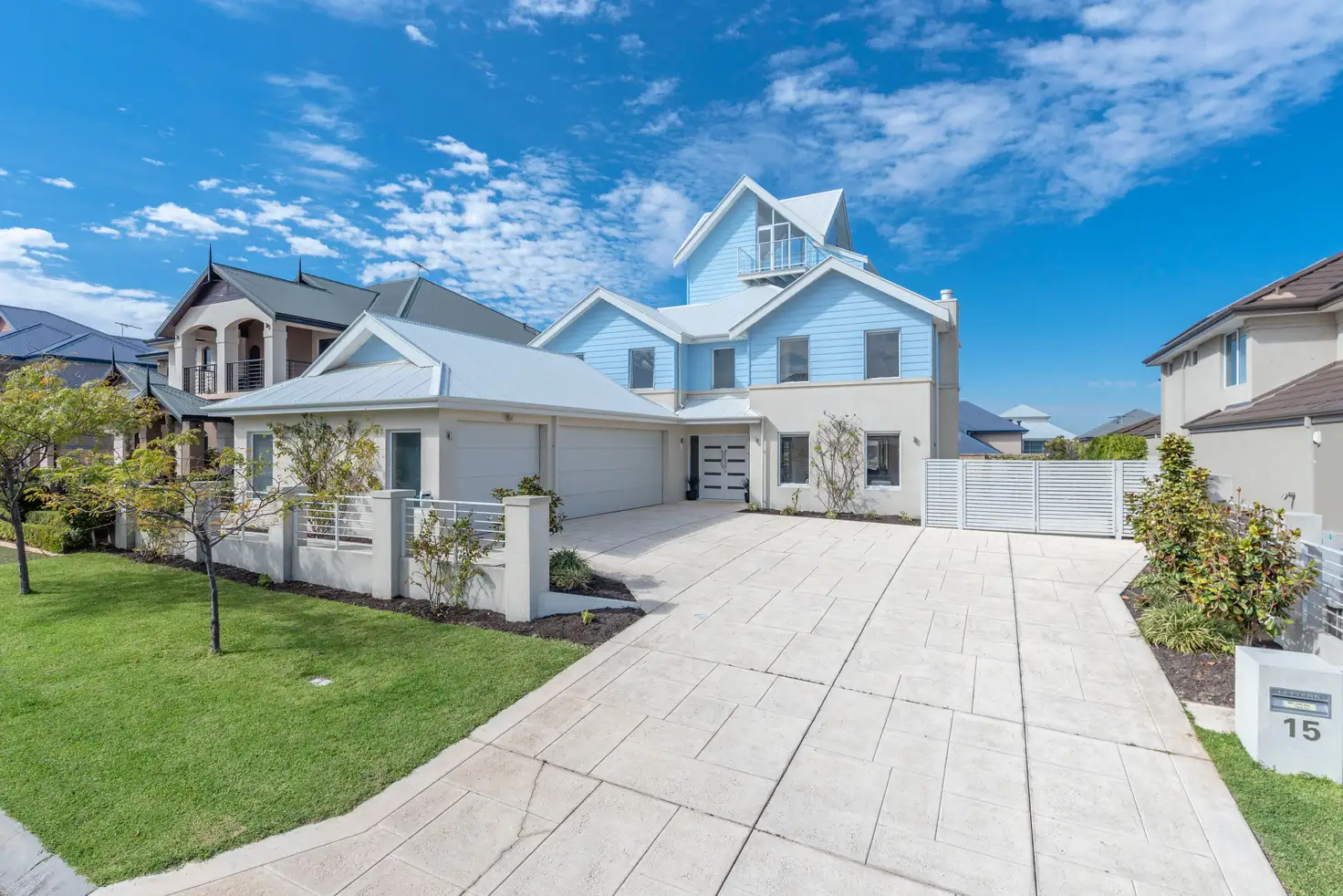


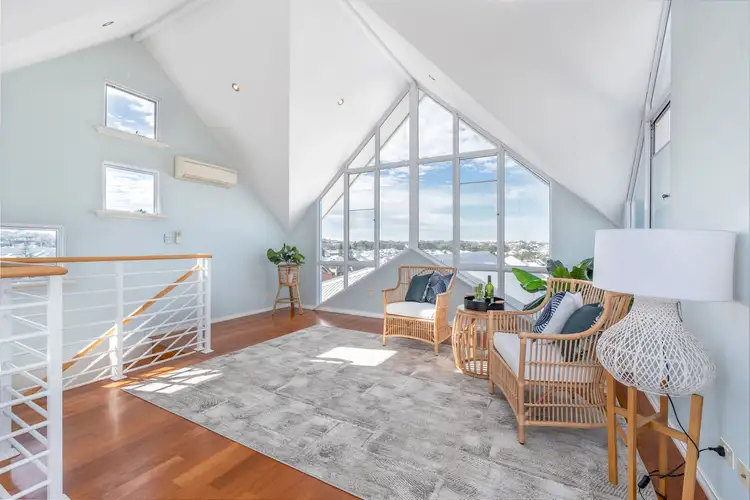
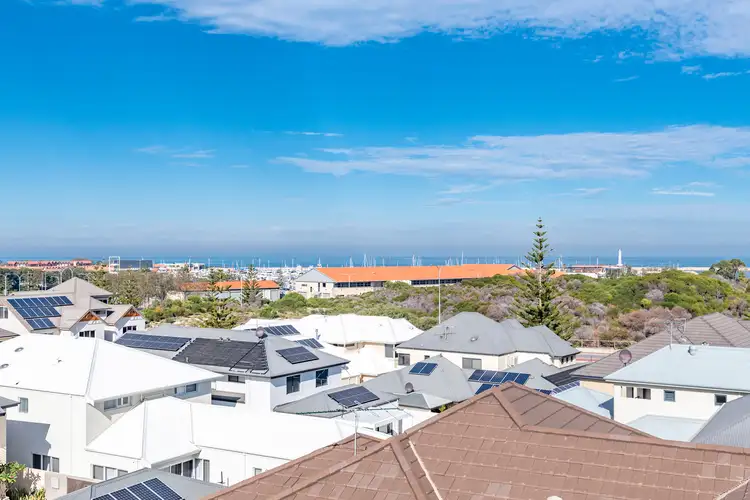
 View more
View more View more
View more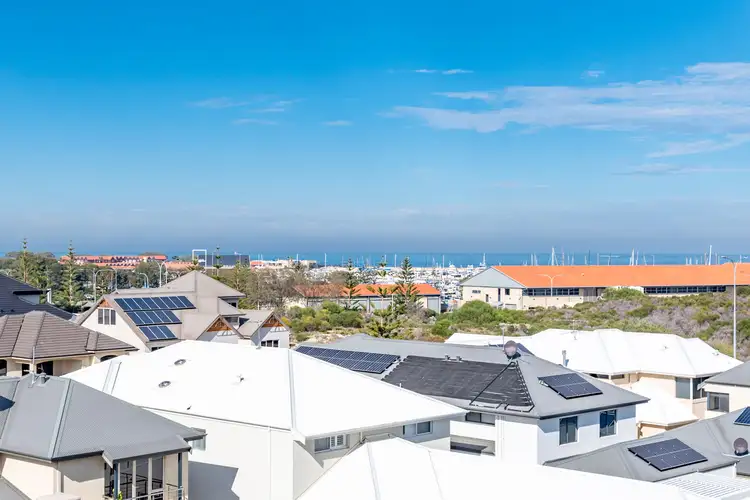 View more
View more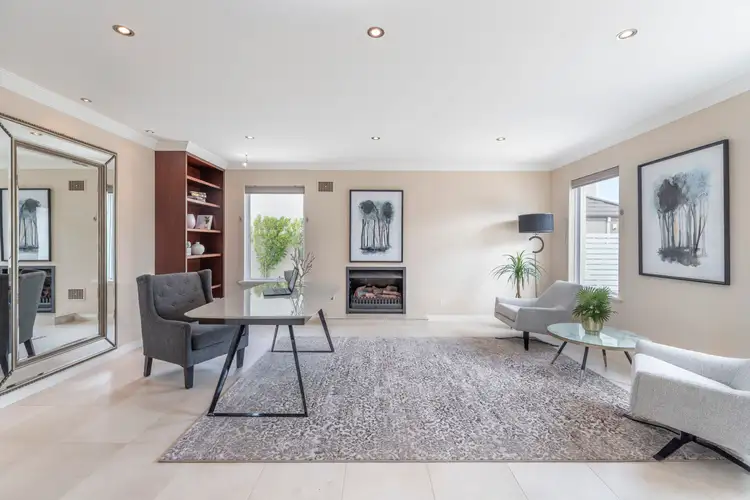 View more
View more
