Serenely nestled on a large battle axe block accessed by a circular drive, and surrounded by verdant gardens backing a reserve, this is the perfect home for a family that seeks a private estate-like space while enjoying convenient walkability to local shops, schools and parks.
Set over two levels and bookended by private front and rear decks that allow you to follow the sun, it's a home dotted with decadent features true to an era where craftsmanship was key.
Parquetry floors, leadlight feature windows, a bay window in one bedroom, a spiral staircase to the lower-ground studio and a gorgeous hammered-copper canopy over the open fireplace in the loungeroom add special magic to a home which has also undergone some contemporary updates.
Among them is the modern and well-appointed kitchen that boasts Miele appliances, granite benchtops and a dedicated utility cupboard and pantry.
The master bedroom also benefits from an updated bathroom and a walk-in wardrobe.
The fourth bedroom could be converted to a dedicated study, with its lovely access to the rear deck it would be hard to find a better spot to work from home, unless you choose the downstairs studio where there's another full bathroom and a large rumpus that has garden views.
FEATURES
Private and expansive family home in park-like grounds on a battle-axe block backing a reserve
Formal entry
Covered front deck off kitchen and dining room
Rear deck to family room and home office/study or fourth bedroom
Formal lounge with open fireplace and copper fire-hood
Contemporary kitchen with Miele electric appliances and generous storage
Master bedroom with renovated ensuite, walk-in wardrobe and sliding door access to rear deck
Two additional bedrooms, one with dedicated storage and bay window, and both with built-in wardrobes
Family bathroom with separate bathtub, walk-in shower and toilet adjacent
Spiral staircase to lower-ground rumpus with separate access, built-in cabinetry, full modern bathroom and European laundry
Gas ducted heating and reverse-cycle air conditioning
Single lock-up garage with extra storage and workshop
Circular driveway
Watertank
Beautiful established gardens with multiple Japanese maples
Access to parkland and close to playground
Rates $2,732
Land tax $3,819
UV $364,000
Living area 189.5m2
Garage 39.8m2
Block size 1098m2
EER 2.0
Built 1974
Disclaimer: All information regarding this property is from sources we believe to be accurate, however we cannot guarantee its accuracy. Interested persons should make and rely on their own enquiries in relation to inclusions, figures, measurements, dimensions, layout, furniture and descriptions.
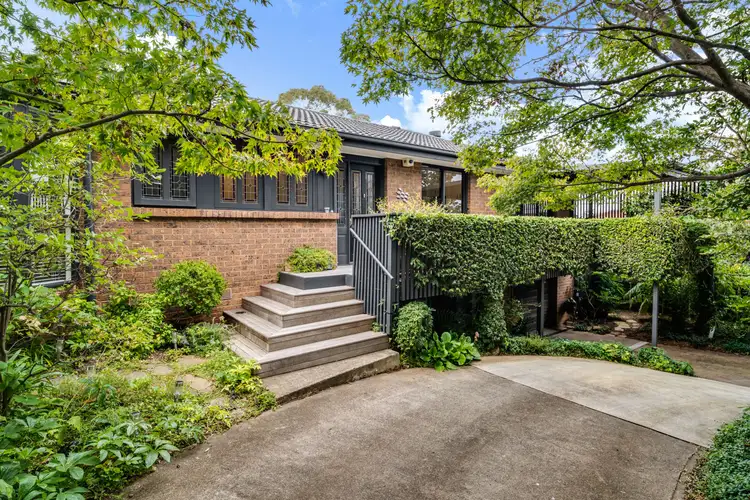
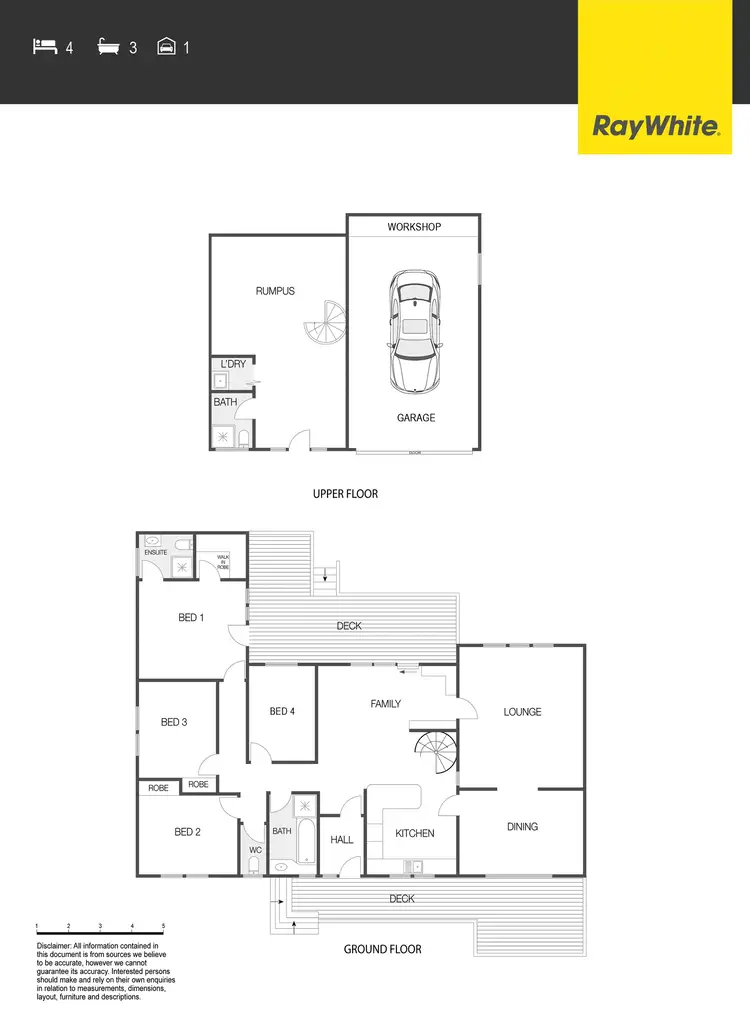
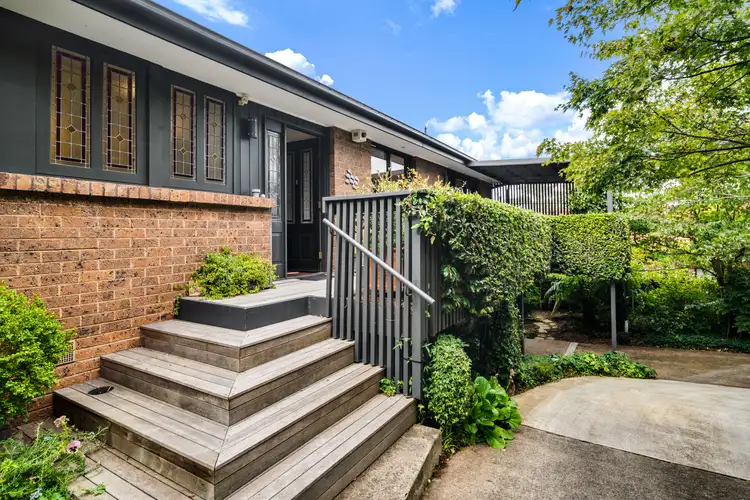
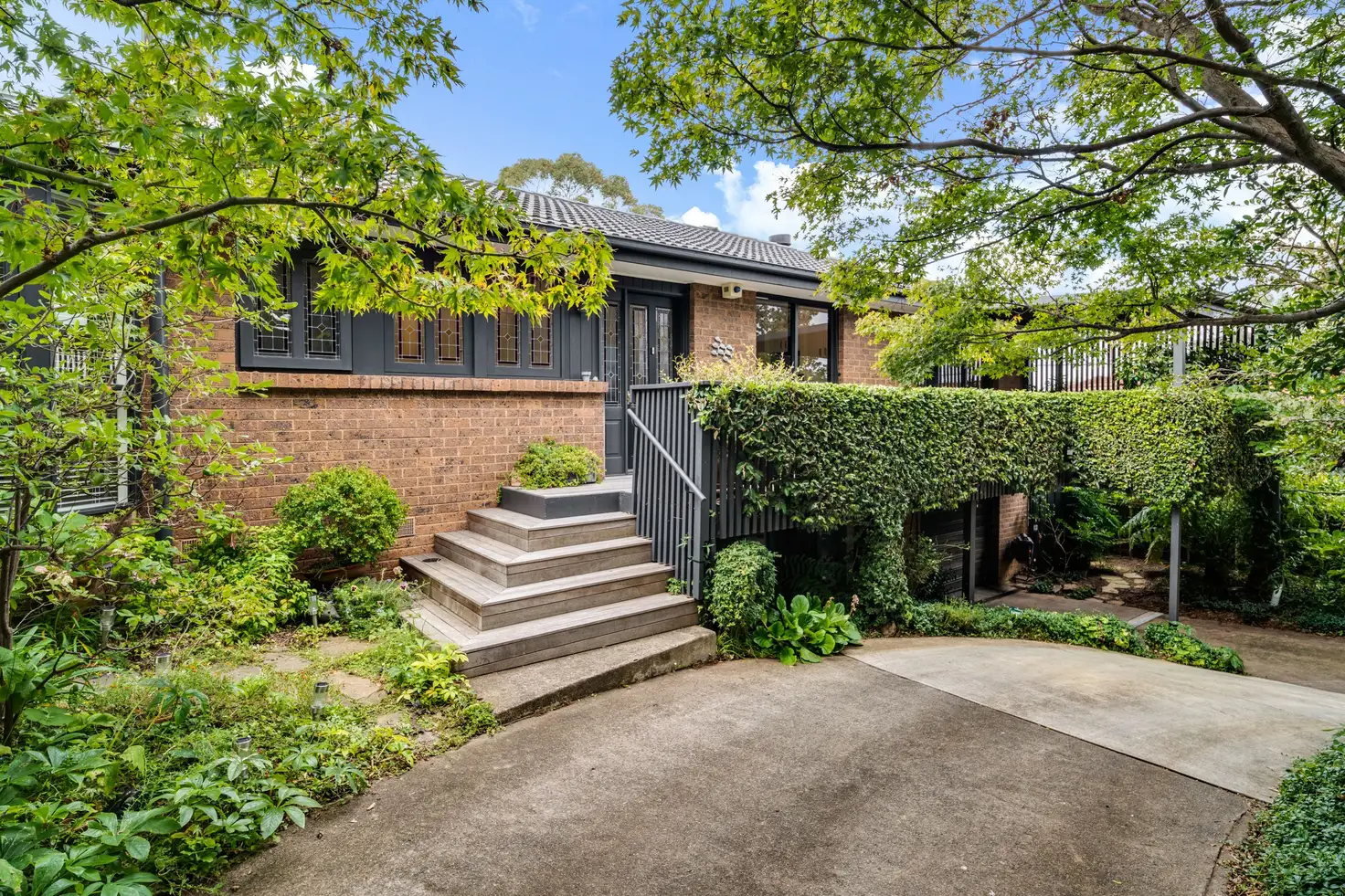


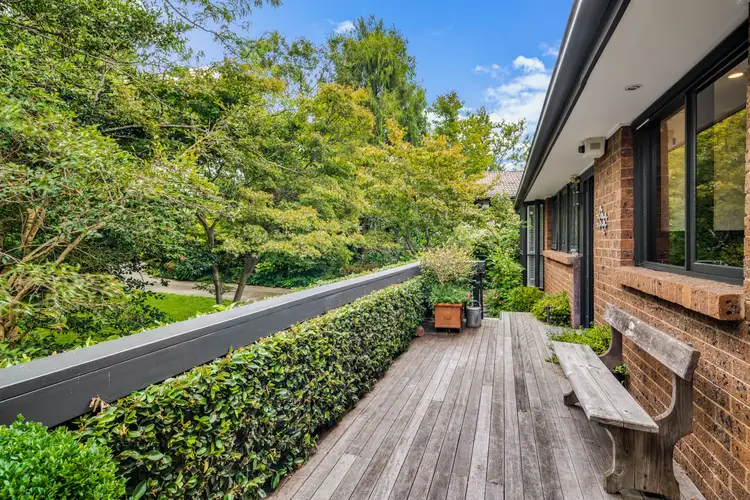
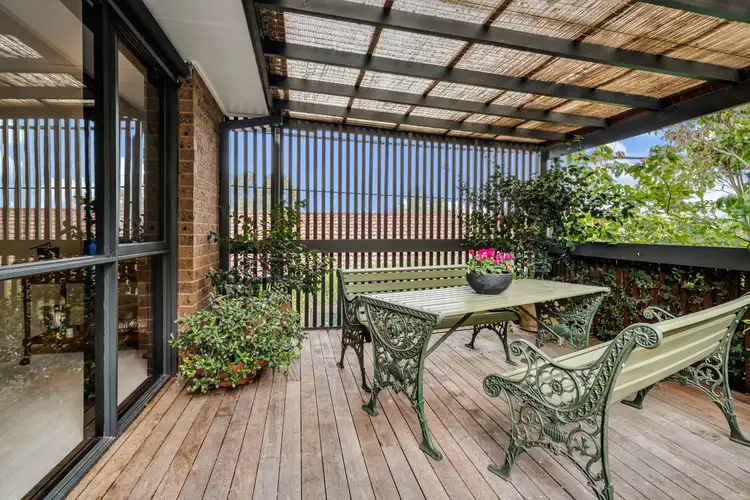
 View more
View more View more
View more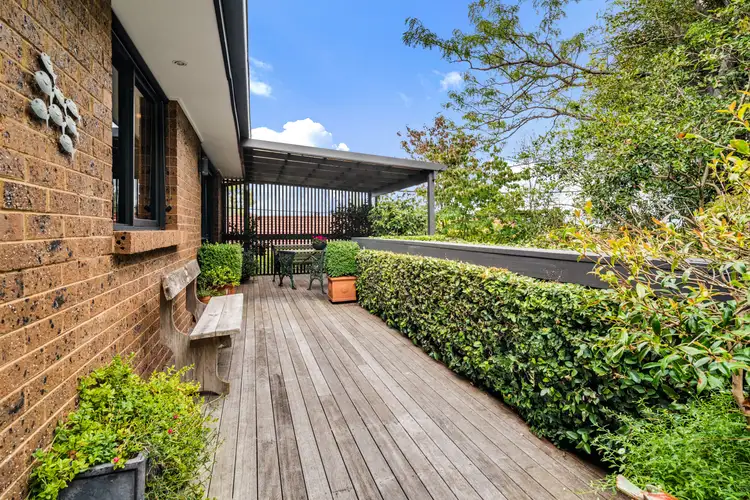 View more
View more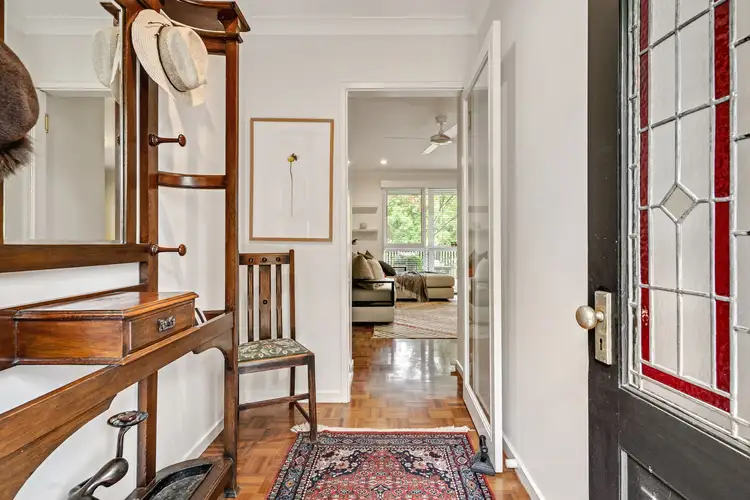 View more
View more
