Positioned on a corner block, this ex-builder's display home has been designed to provide absolute comfort and space inside, while offering stunning views towards Telstra Tower and Mount Stromlo.
As you enter the home, you are welcomed to a thoughtfully designed layout with an open plan living design. The kitchen features quality fittings including dual sinks, tiled splash-back, large walk-in pantry, SMEG appliances, LED strip light for ambiance, and waterfall stone benchtop. The kitchen flows directly into the dining and living areas, making it perfect for staying connected with family and guests.
Accommodation throughout the home is generous, with five well-proportioned bedrooms. The upstairs master bedroom includes a separate dressing room for the wardrobe and an ensuite with a double vanity, bidet, and shower. The remaining bedrooms all feature built-in robes and are serviced by a luxury bathroom that includes a bathtub, a separate shower, and a vanity. An additional living space is located upstairs and is perfect for a TV room.
Designed with separation in mind, a second master bedroom is located on the ground floor, making it ideal for extended family, guests, or those who prefer single-level living. Additionally, there is a large laundry room that offers plenty of bench space and storage.
The outdoor area is equally impressive, with a terrace and covered alfresco ideal for hosting or relaxing in your own space. Also offered is a double lock-up garage that can open into the backyard's paved area.
Wright is located centrally within the Molonglo Valley, allowing it to be in close proximity to key hubs throughout Canberra. Close by is the Stromlo Leisure Centre with pools, the new Wright shopping precinct, which includes a range of bars, Woolworths Metro, Aldi, and eateries. Education wise you have access to the Charles Weston Primary School located nearby in Wright. A benefit of the Molonglo Valley is the abundance of nature in the area, with a range of walking and bike trails to explore, plus parks scattered. throughout the region.
Features:
- Heated floor in lower ensuite
- Large kitchen with walk-in pantry
- SMEG kitchen appliances
- Gas fireplace in the living room
- Solar hot water system
- Reverse cycle heating and cooling
- Upstairs main bedroom ensuite and walk in robe
- Downstairs main bedroom with ensuite and walk in robe
- The rest of the bedrooms with built-in robes
- Video intercom for access
- Terrace off the living room and dining room
- Covered alfresco with outdoor kitchen
- Overside double lock-up garage with access to the backyard's paved area for
additional parking
- Insulated garage with a split system heating and cooling
- Built-in vacuum in the garage
- External feature lights
Figures:
Block Size: 557 m2
Lower floor: 148 m2
Upper floor: 112 m2
Alfresco: 15 m2
Garage: 45 m2
Total size: 321 m2
EER: 6 Stars
Rates: $ 3,314 pa
Unimproved Value: $ 636,000 (2023)
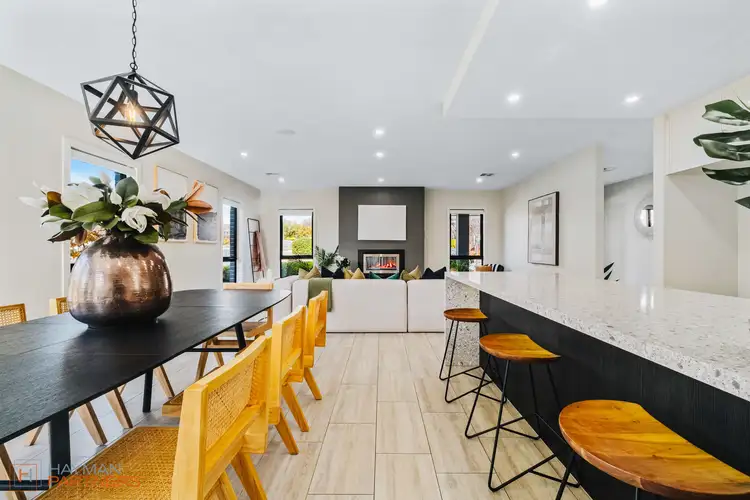
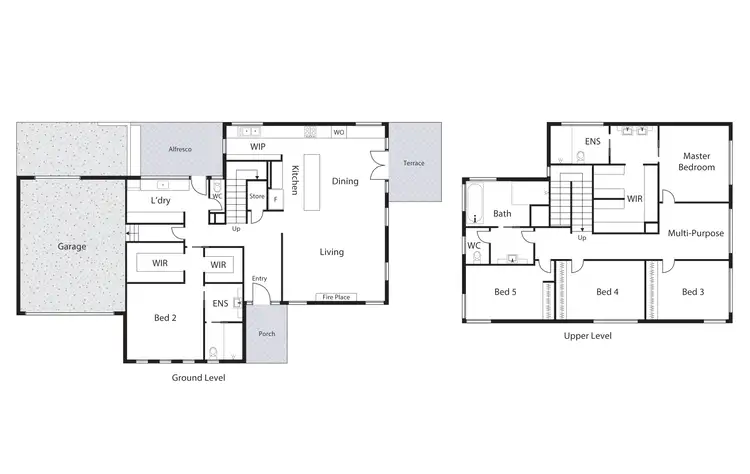
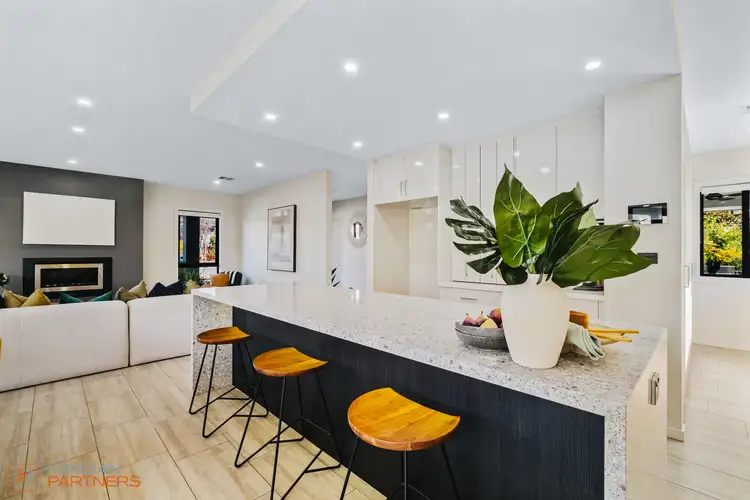



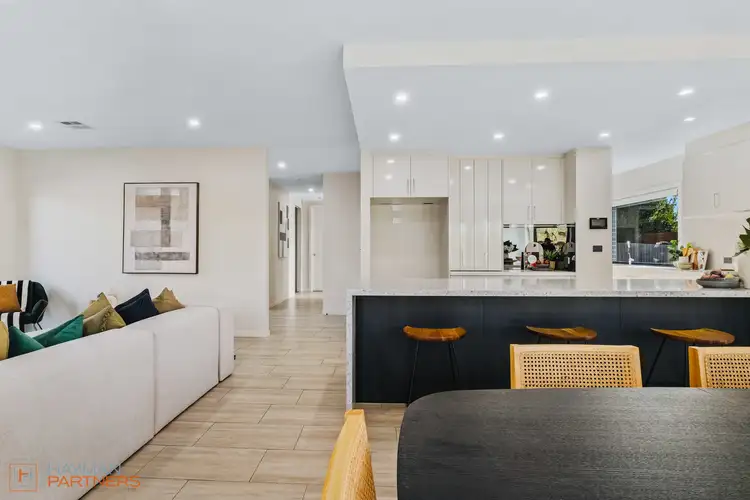
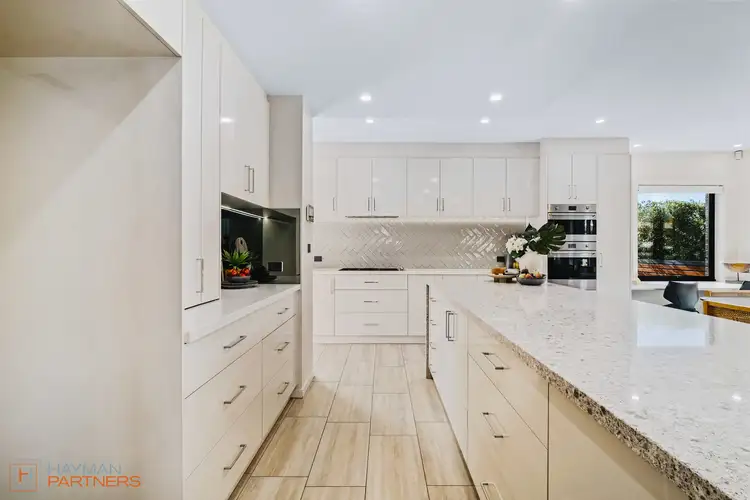
 View more
View more View more
View more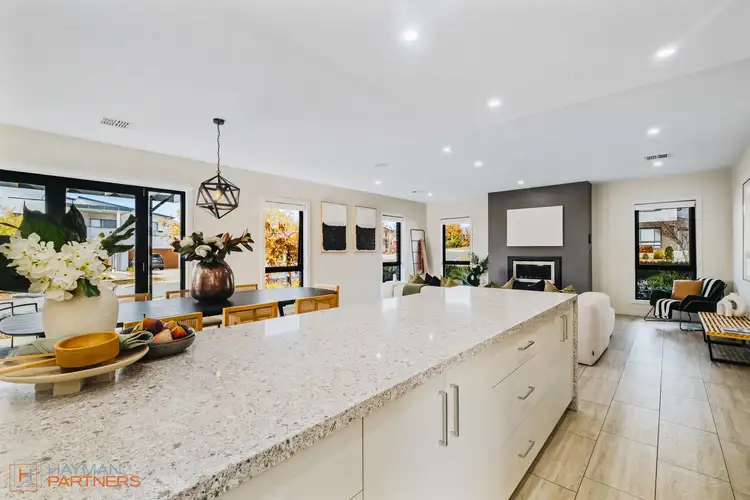 View more
View more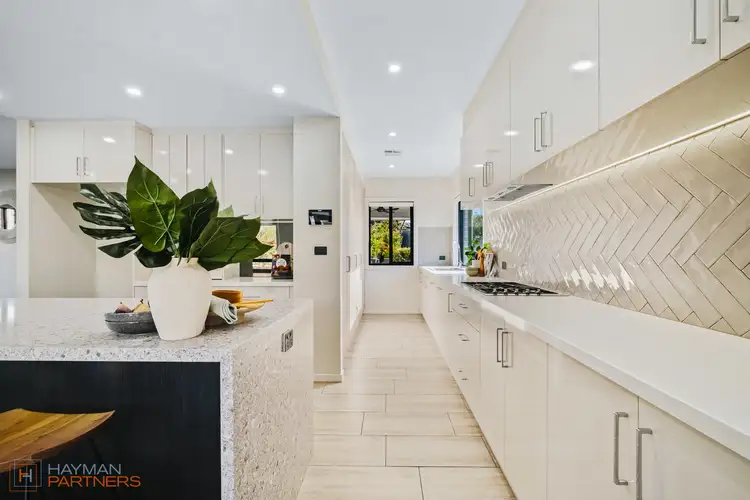 View more
View more
