$505,000
4 Bed • 2 Bath • 3 Car • 720m²
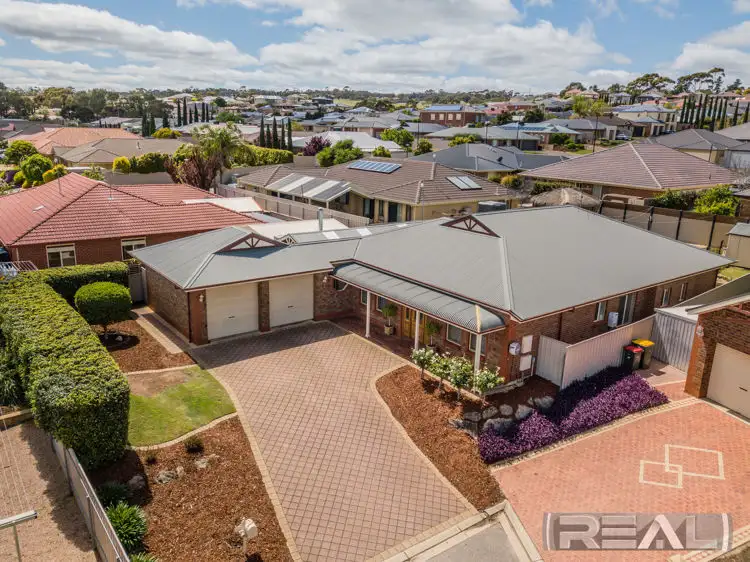
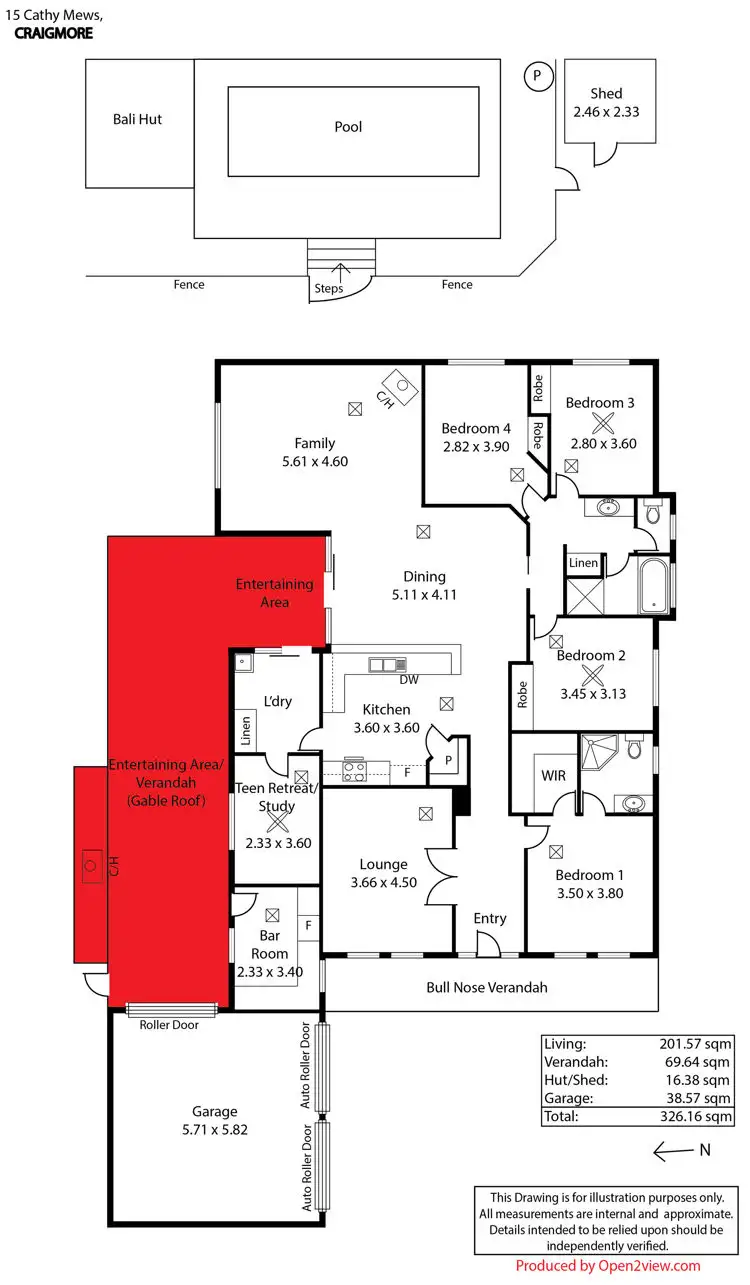
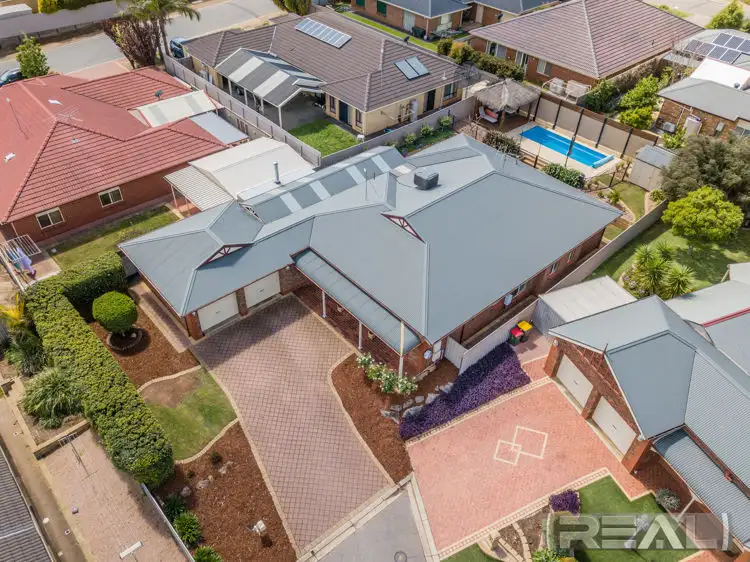
+29
Sold
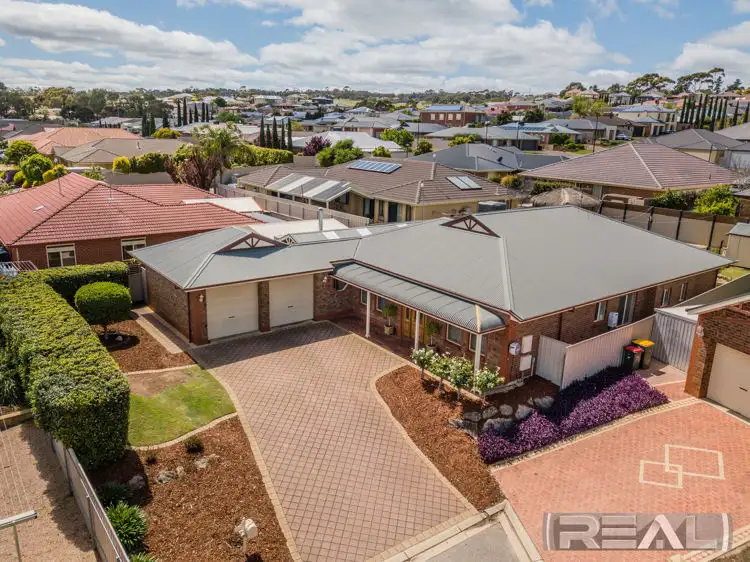


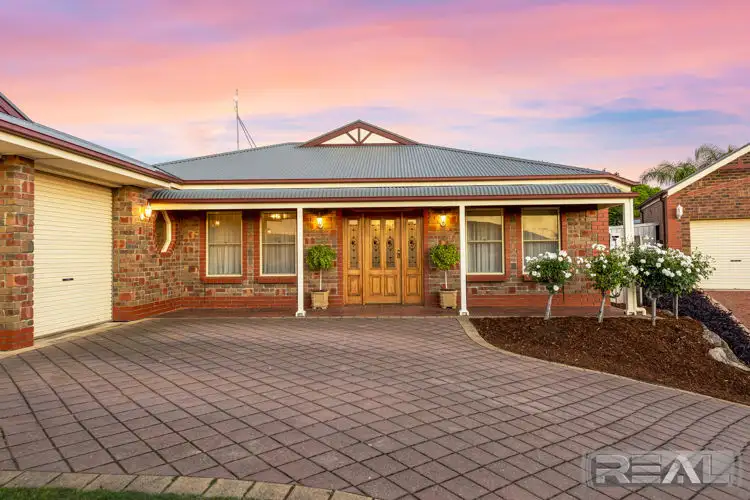
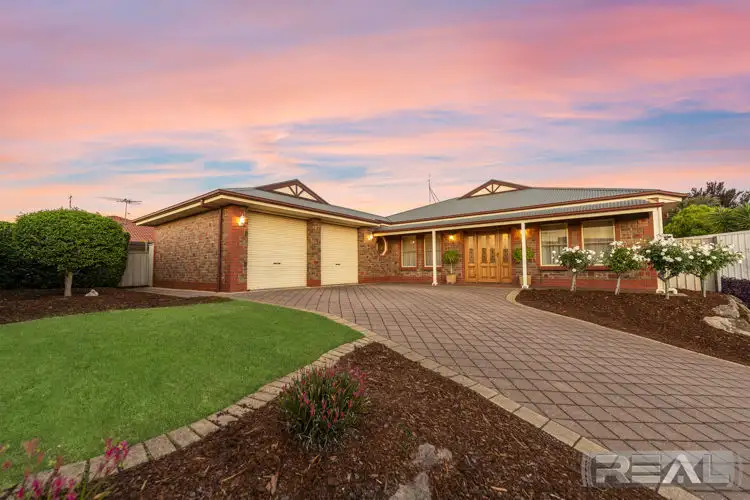
+27
Sold
15 Cathy Mews, Craigmore SA 5114
Copy address
$505,000
- 4Bed
- 2Bath
- 3 Car
- 720m²
House Sold on Tue 17 Nov, 2020
What's around Cathy Mews
House description
“A Federation Sensation in a dress circle location!”
Property features
Building details
Area: 234m²
Land details
Area: 720m²
Property video
Can't inspect the property in person? See what's inside in the video tour.
Interactive media & resources
What's around Cathy Mews
 View more
View more View more
View more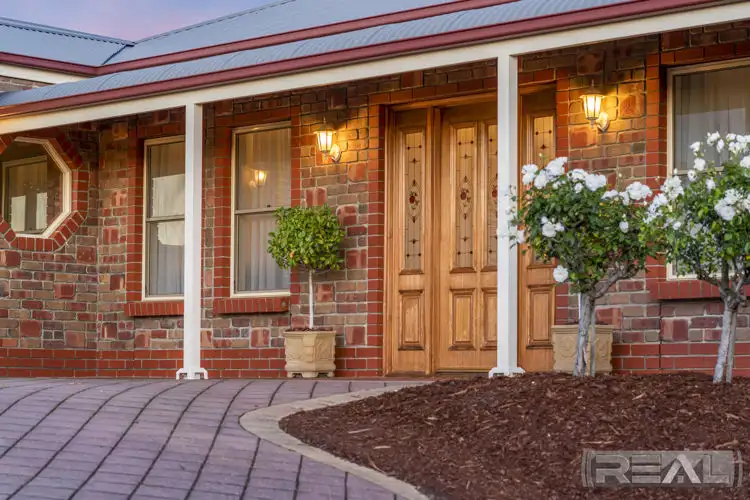 View more
View more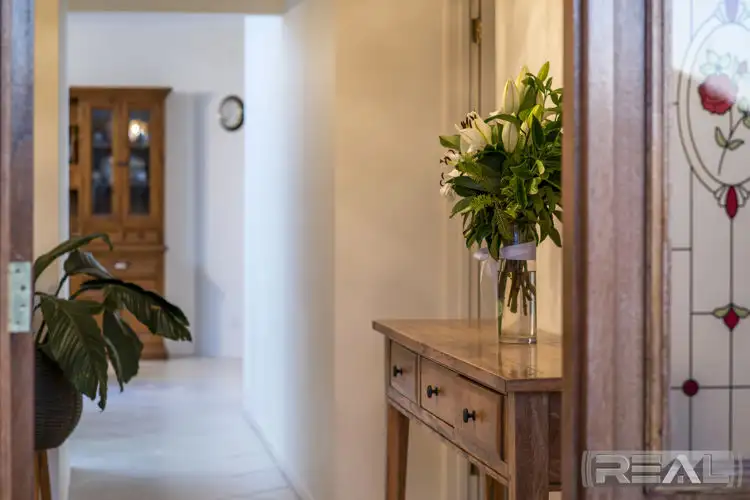 View more
View moreContact the real estate agent

Dave Stockbridge
REAL Agents & Auctioneers
0Not yet rated
Send an enquiry
This property has been sold
But you can still contact the agent15 Cathy Mews, Craigmore SA 5114
Nearby schools in and around Craigmore, SA
Top reviews by locals of Craigmore, SA 5114
Discover what it's like to live in Craigmore before you inspect or move.
Discussions in Craigmore, SA
Wondering what the latest hot topics are in Craigmore, South Australia?
Similar Houses for sale in Craigmore, SA 5114
Properties for sale in nearby suburbs
Report Listing
