Quietly located on a massive land holding with dual street access, this solid brick home offers family living on a grand scale. There is room for the entire extended family here with 10 main rooms including two bathrooms, 3 living areas, dining room, a main kitchen plus a second kitchenette. Polished timber floors flow throughout the main body of the home with a quiet unassuming ambience that highlights the neutral colour scheme. Security screens and shutters to all main windows will give a reassuring sense of safety.
The home offers 4 bedrooms, all with ceiling fans and all with built-in robes. Two bathrooms will provide more than adequate facilities, one of the bathrooms boasts a corner spa. The main kitchen is a spacious layout complete with modern stainless steel appliances, atrium style bay window and breakfast bar. The dining room is adjacent in a great design that allows full interactivity. A second kitchenette is at the other end of the home, just off the formal lounge. This kitchenette acts as a servery, kitchen and a bar, servicing the lounge and sunroom. There is even a wine cellar.
There are two living areas, at opposite ends of the home, great for the extended family. Both have entrance doors allowing individual access to each of the wings, an ideal set up for a granny flat situation or for those with teenagers. Two full bathrooms will provide separate wet areas, the main bathroom comes with a corner spa.
A large sunroom / games room is at the rear of the home where large north facing picture windows capture the sunlight making a perfect room for winter. A ceiling fan plus an adjacent pergola keep the temperature moderate in the summer months. A large utility room contains the laundry and makes space available for storage.
There is plenty of outdoor living area. A full width pergola spans the rear of the home, overlooking an impressive back yard and providing a great place for entertaining outdoors. A carport at the rear with roller door access, plus a single garage will provide covered off street parking for 3 cars. Double gates at the front of the home allow vehicle access for another 3 cars. Expansive lawns, cubby house, tool sheds, rain water tanks, patio areas and vegetable gardens complete a massive land holding.
Briefly:
* Large family home of 10 main rooms plus others
* 1010sqm Corner allotment (approx)
* Solid brick construction
* 2 evaporative ducted air conditioning systems
* Polished timber floors throughout the main home
* Dual street access with valuable corner allotment
* Security screens and shutters to all main windows
* 4 bedrooms, all with ceiling fans and built-in robes
* 2 kitchen areas, spacious main kitchen with stainless steel appliances and breakfast bar
* Dining room adjacent kitchen
* 2 living rooms, both with external access
* Large sunroom with ceiling fan
* Huge utility room / laundry
* 2 bathrooms, one with corner spa
* Wine cellar
* Double carport plus single garage
* Large paved pergola / outdoor living area
* Expansive land holding with lawns and gardens
Ideally situated close to all amenities including schools, parks and transport. There is a reserve at the end of the street plus another reserve where the Enfield Harriers Athletics Club meets, both of these are ideal for your sport and leisure. St Gabriel's School is only a short walk away, with Enfield and Northfield Primary Schools within easy reach for the young family. Main North Road is easily accessible for public transport and shopping at Enfield Plaza is at your doorstep.
Act fast to secure this unique offering!
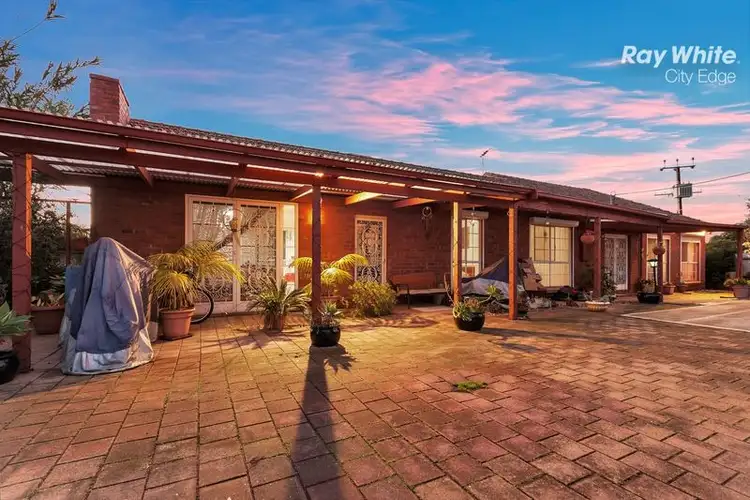
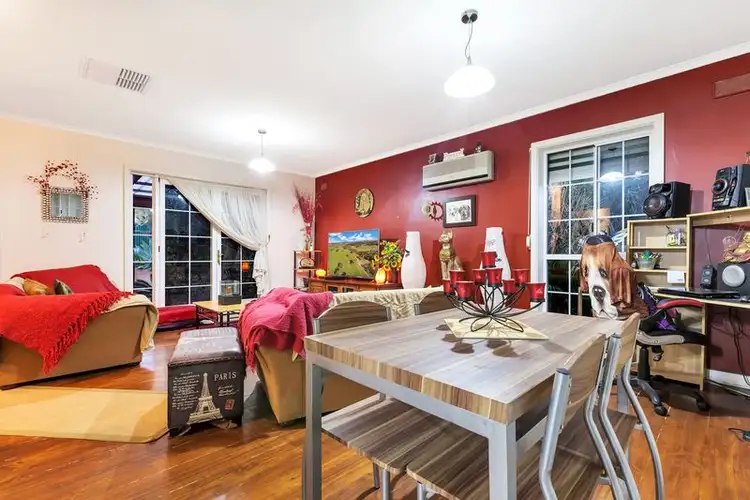
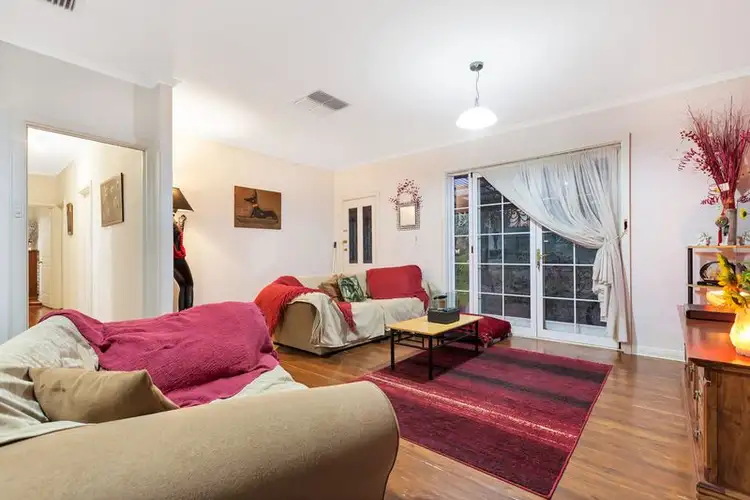
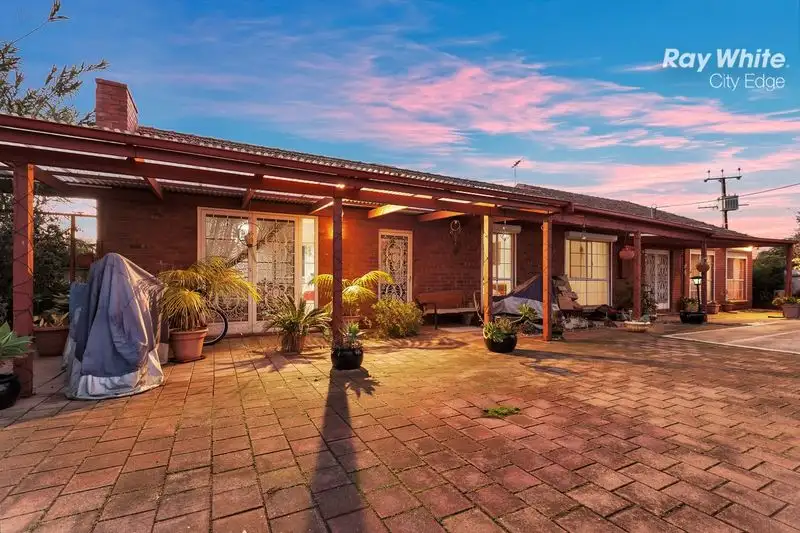


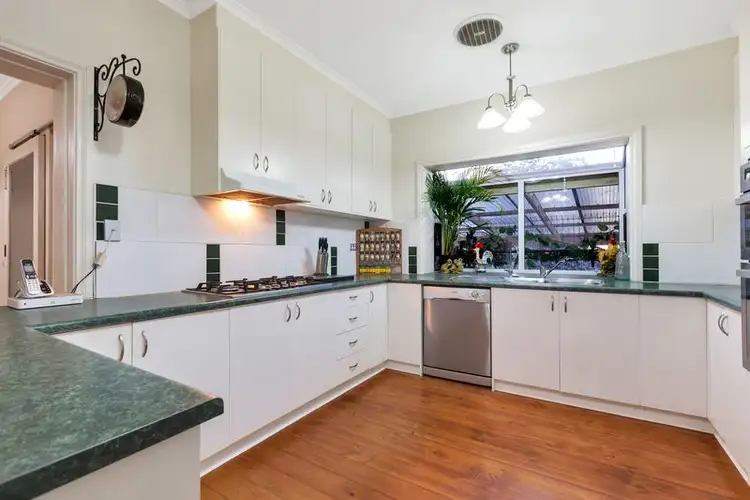
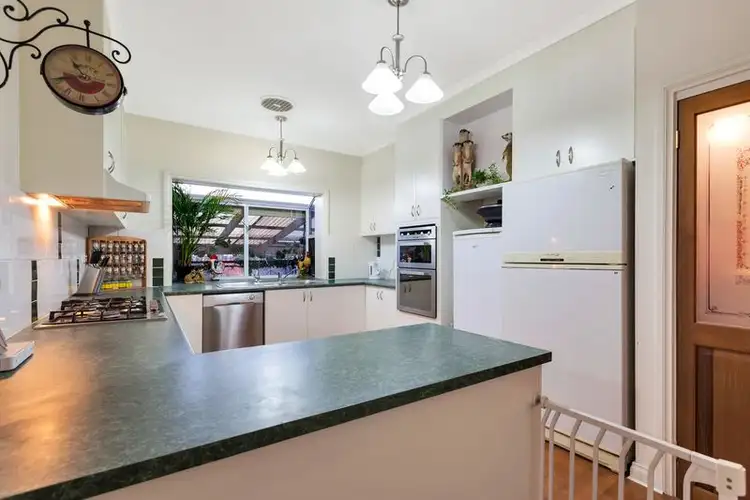
 View more
View more View more
View more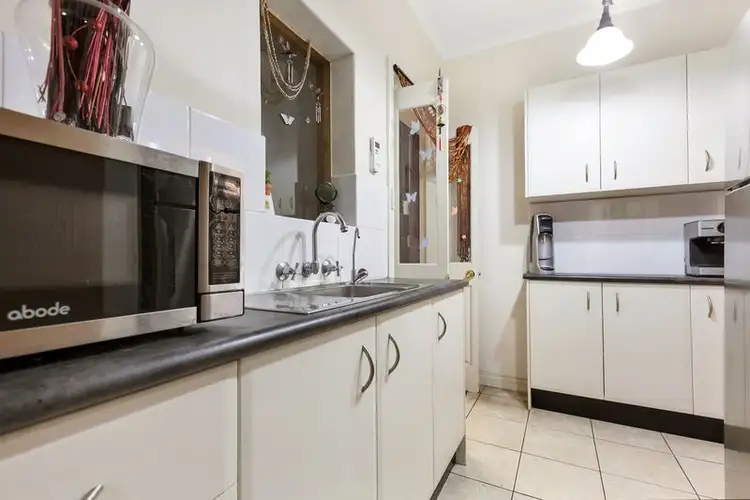 View more
View more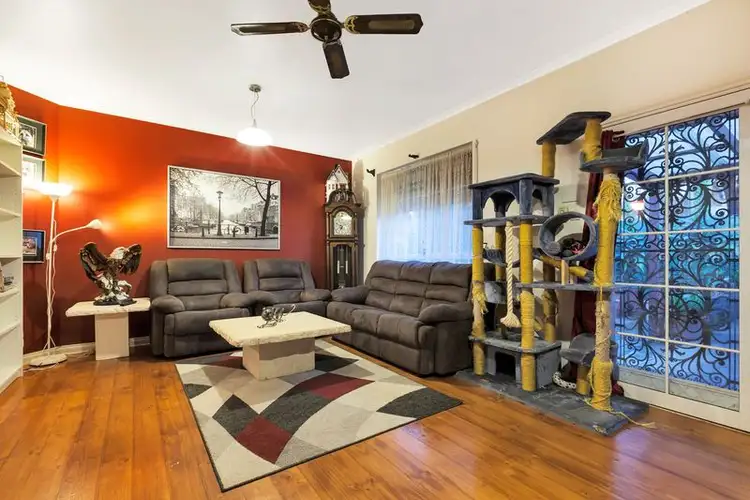 View more
View more
