A striking c1926 bungalow on a sweeping 864sqm parcel, upscaled to create a flawless modern entertainer more than worthy of its prime Toorak Gardens address – 15 Chatsworth Grove is poise, presence and prestige personified.
Pride of place in one of the most covetable pockets of the eastern suburbs, serenely tucked away from the bustle while moments from premier amenities, an impressive sandstone-wrapped bungalow frontage delivers breathtaking street appeal. Expertly offset with veranda and lush manicured gardens, it's a first impression that perfectly harmonises with its distinguished surroundings.
The original footprint extends wide across the generous allotment, a grand entryway and connected living suite continuing the calibre, exposed timber beams, polished floorboards and rich brick fireplaces balanced by abundant light from wide picture windows and soft grey colour palette.
Four generous bedrooms are canopied by intricate decorative mouldings, with an upscale family bathroom set to bring new levels of luxe to every day. A vast master bedroom suite takes enviable advantage of the north-facing rear, French doors maximising natural light and garden views, with sumptuous ensuite completing the equation for complete resort tranquillity, no passport required.
Ushering in the 21st century with zero hesitation, a contemporary extension masterfully optimises flow across an expansive footprint, clean lines and panoramic windows further transporting sunrays across every inch of the sleek space. With waterfall stone benchtops, a full suite of Miele appliances, and butler's pantry, the kitchen promises new levels of culinary glory and smoothly unites with dining area and lounge, in-built surround sound speakers ready for movie night.
Dual alfresco areas seamlessly blend indoors and out, offering your choice of location for outdoor entertaining, while a frameless glass fence ensures uninterrupted views across the pool from every vantage point, outdoor powder room on hand to reduce foot traffic. Lush hedging, lawns and established trees complete the allotment with botanical bliss, with triple carport and additional off-street parking expanding versatility.
In a simply unmatchable location, it's a short walk to the Corner Store Café, Dulwich Bakery, Dulwich Grocer, or Victoria Park for downtime spent exploring the many walking tracks or wetlands. Burnside Village and Norwood Parade are close by for additional specialty shopping, as well as the iconic Frewville Foodland for devoted foodies. Only a 10-minute drive to the CBD, with zoning for Rose Park Primary School and Marryatville High School, plus your pick of private schooling options in close radius, for a streamlined commute and school run.
There's nothing to do but move in and marvel.
More to love:
- Triple carport and additional off-street parking behind secure electric gate
- Daikin ducted reverse cycle air-conditioning
- 5.85kw solar panel system with Xantrex invertor
- Extension completed 2010 and new floor tiling completed 2021
- High-end bathrooms with stone-topped vanities, frameless glass shower screens, floor-to-ceiling tiling, and heated towel rails, with luxe spa bath to ensuite
- Gourmet kitchen with ample bench and cupboard space, waterfall stone island, undermount sink, pendant feature lighting, and stainless steel Miele appliances including induction cooktop, dishwasher and stacked conventional and microwave ovens
- Separate laundry with direct exterior access to concealed utility courtyard with clothesline and shed
- Concrete salt water chlorinated pool with solar heating
- Automated irrigation system
- Security system & AIphone video intercom system
- Guest powder room
- Storage corridor
- Outdoor feature lighting & plumbed gas to the back BBQ
- Inground safe
- Outdoor blinds to alfresco areas and western window
- Surround sound in-built speakers to both living areas
- Downlighting
Specifications:
CT / 5780/442
Council / Burnside
Zoning / EN
Built / 1926
Land / 864m2
Frontage / 18.9m
Council Rates / $4428.50pa
ES Levy / $555.05pa
SA Water / $473.30pq
Estimated rental assessment: $1400-$1500 p/w (Written assessment can be provided upon request)
Nearby Schools / Rose Park P.S, Marryatville H.S, Urrbrae Agricultural H.S
Disclaimer: All information provided has been obtained from sources we believe to be accurate, however, we cannot guarantee the information is accurate and we accept no liability for any errors or omissions (including but not limited to a property's land size, floor plans and size, building age and condition). Interested parties should make their own enquiries and obtain their own legal and financial advice. Should this property be scheduled for auction, the Vendor's Statement may be inspected at any Harris Real Estate office for 3 consecutive business days immediately preceding the auction and at the auction for 30 minutes before it starts. RLA | 226409

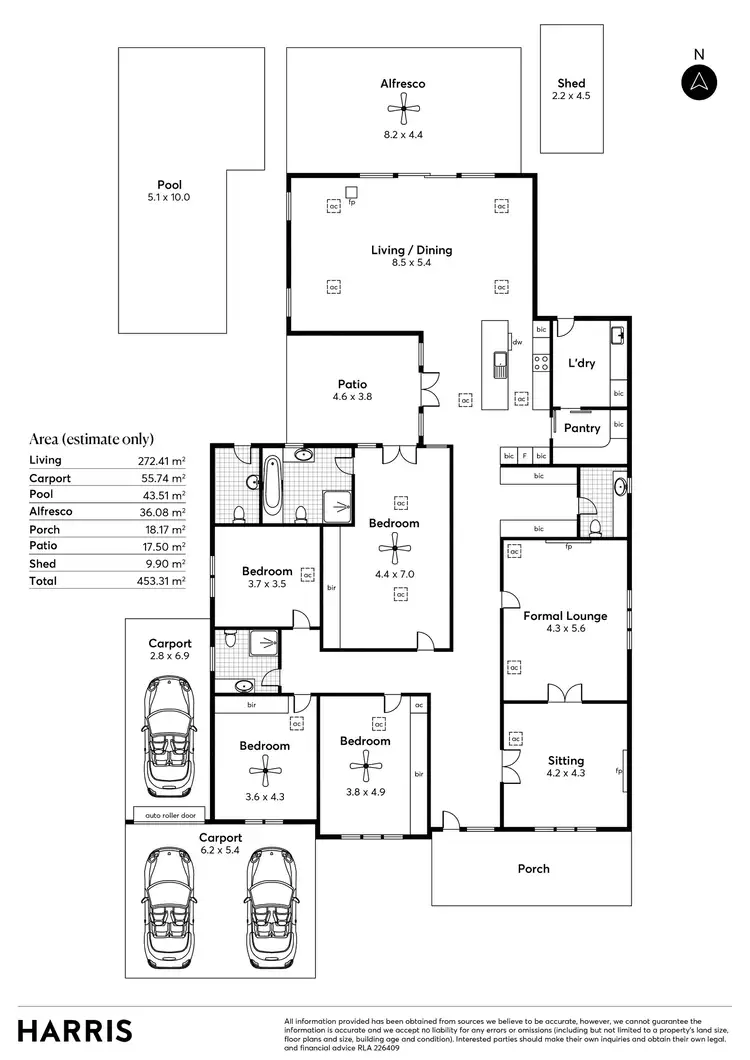
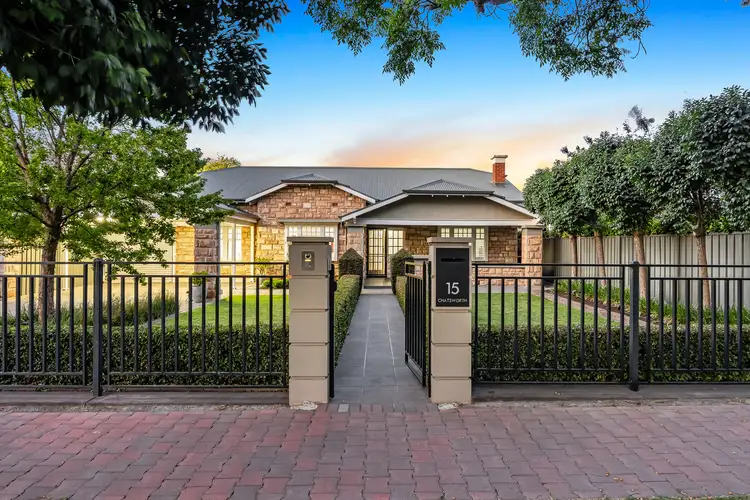
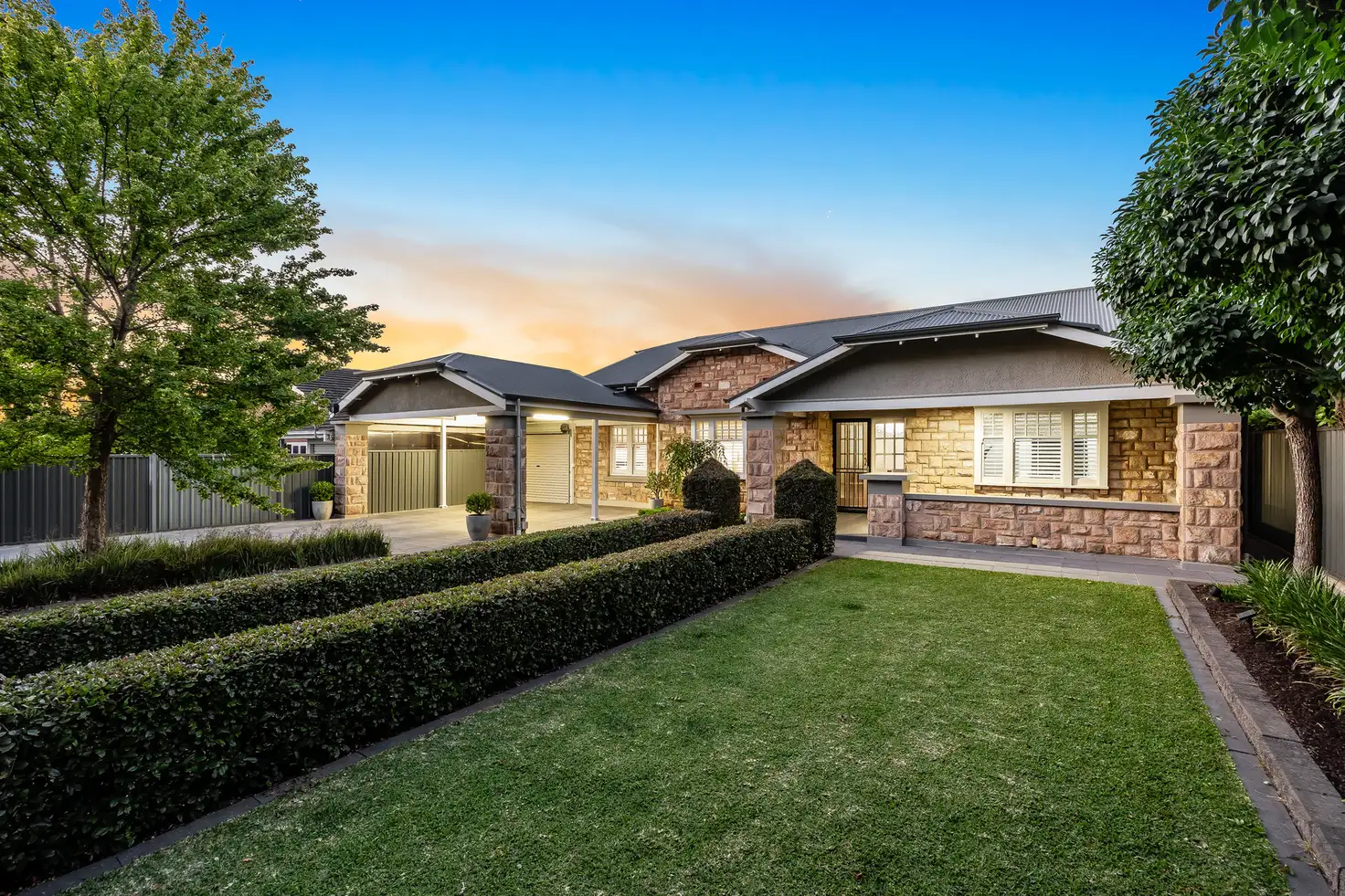


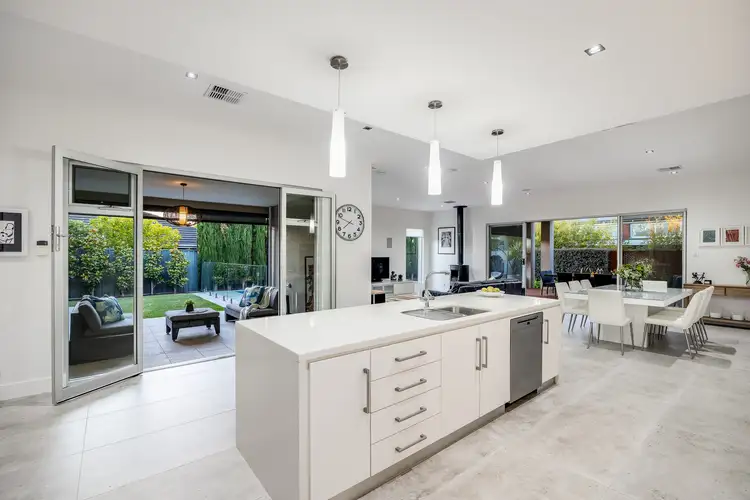
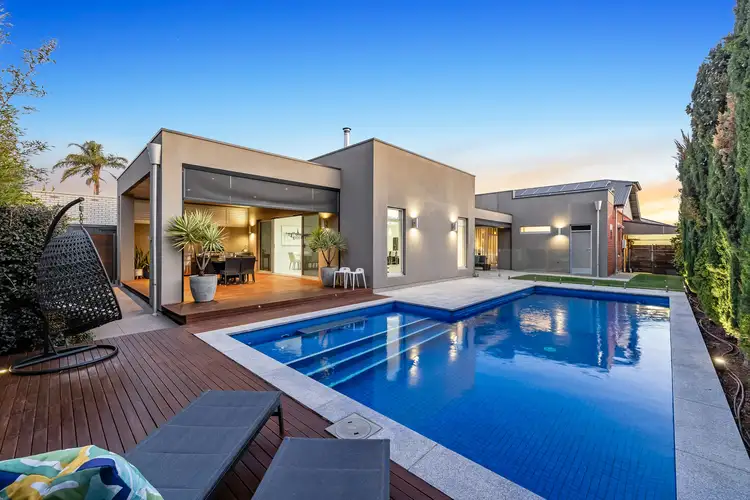
 View more
View more View more
View more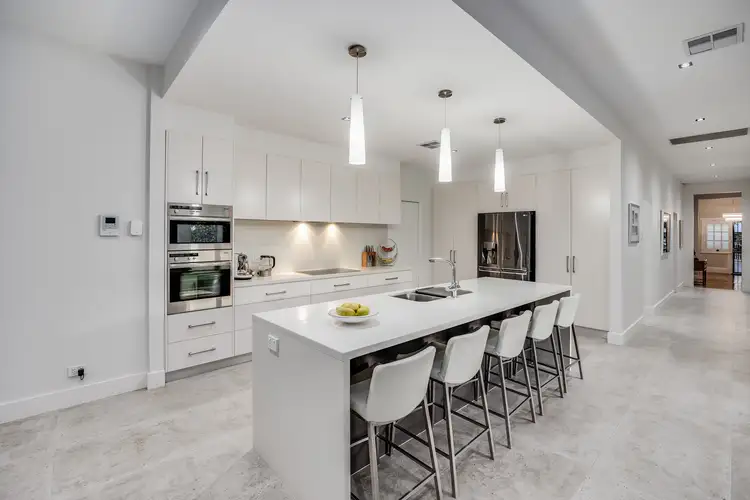 View more
View more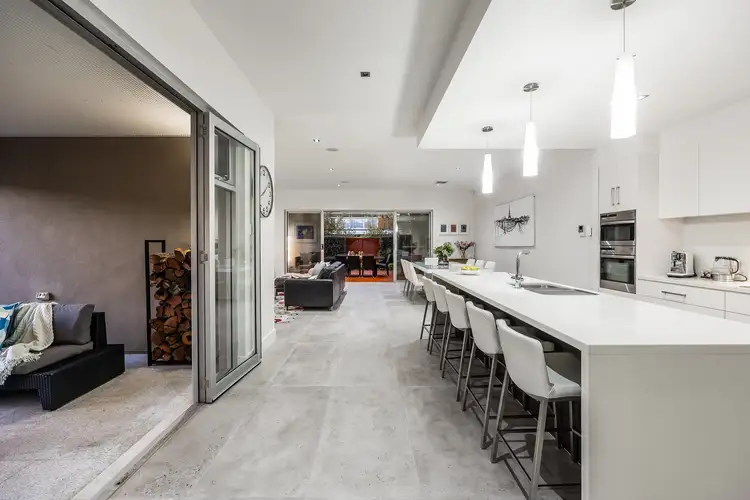 View more
View more
