From 1950's origins this contemporary two-storey home has seen renovation and extensions that have transformed it into a truly versatile family home. Sure to be highly regarded by growing families or sophisticated investors, the home couples enormous bedrooms with three bathrooms and an open plan living space designed to fully capitalize on an elevated position with panoramic views of the coast.
Since the turn of the century, this home has seen two additions to the original plan, both overseen by the current owners. Today, the primary entrance ushers you in via the southern wing in the first instance. Straddling the entrance hall, rooms to be considered the main and second bedrooms, are extremely well proportioned. The main bedroom features a sizeable walk-in robe, whilst also offering sliding door access to a quaint pergola and fernery courtyard leading through to the rear yard. The second bedroom is again generous in size and features an adjoining room that could be fashioned as a walk-in robe or study nook.
A large 'L' shaped hallway leads you through the downstairs section of the home. The third bedroom is centrally located and is surprisingly large, featuring over 15m of floor space. Another decent sized room adjoins this bedroom and would serve a wide variety of uses. Study? Ensuite and walk-in robe renovation? Nursery for young parents? The options are endless.
The main bathroom is situated at the end of the hallway and has been thoroughly renovated with the main room boasting floor to ceiling tiling, a soft, earthy colour palette and plenty of room for the corner spa, shower and vanity with room to spare, plus separate toilet facilities across the hall.
A combination sunroom/laundry area finishes off the downstairs section as while providing laundry and all weather clothesline facilities serves as a gateway to the "resort like" rear garden setting beyond.
The upstairs living space can be accessed both internally and externally and comprises a large open plan family and meals area plus refurbished kitchen, walk-through pantry space and refurbished bathroom that still features original terrazzo and is in great condition. Touches of character have been preserved up here with hardwood flooring still taking pride of place, yet large windows and sliding doors bring in loads of natural light offering sensational views and giving the space a modern feel. Temperature is moderated upstairs by way of a split reverse cycle air-conditioner, ensuring that there is never a time you are unable to enjoy your favourite part of the home.
From the upper level, sliding doors give access to two balconies providing elevated entertaining/living areas that face north, east and west. No matter the time of day, you'll have the perfect place to put your feet up and take in the view.
Finally, the outdoor spaces have been well utilized and thought out. Lush, established gardens complement a well-sized and easily managed lawn area. A Balinese, timber decked undercover area overlooks the rear yard and provides the perfect spot for entertaining friends or hanging out with the pets and kids. While tucked in the north-west corner a large studio/fourth bedroom features dedicated bathroom facilities, making it perfect as stand-alone living quarters as well.
For larger families, or those with work vehicles, trailers, boats or caravans, the vehicle accommodation here is the cherry on top. Two separate driveways are offered with a gravel section connecting the two and providing "drive through" functionality. A single carport on one side and a double garage on the other will allow the would-be purchaser to get plenty of vehicles off the street easily.
Buyers that have been scouring this area don't need to be sold on the location, but we'll do it anyway! Situated opposite an oval and within easy walking distance of Beach Road and the Christies Beach Esplanade, facilities such as shopping and eateries are within easy reach and there is always something to do if you need to get away from the house.
Be sure to arrive for inspections early as there is plenty to see at this wonderful home. Presentation throughout is testament to the care the current owners have taken, and little surprises, like the hot and cold outdoor shower facilities in the back yard are sure to make it stand out from anything else you see this weekend.
Briefly:
-Originally built 1959 - thoughtfully renovated and improved since 2000
-Up to four, large bedrooms - three under main roof - one via separate studio with bathroom
-Updated main bathroom downstairs featuring floor to ceiling tiles, corner spa and separate toilet
-Tiles and hardwood timber flooring throughout
-Huge upper-level open plan living space with refurbished kitchen and bathroom, split reverse cycle air-conditioning and sliding door access to balconies
-Impressive, sweeping views of the coast from the upstairs living space and balconies with north, east and westerly aspects
-Kitchen features stainless appliances including dishwasher and plenty of bench space
-Dual driveways to double garage AND single carport with drive-through connecting access between driveways
-Lush, established gardens with ample lawned area and Balinese, separate undercover entertaining area featuring timber decking
-Large separate studio accommodation with full bathroom facilities - ideal as separate living quarters for teenager, older relative, or even as an Airbnb
-Hot and cold outdoor shower facilities - the necessity you never knew you needed until you lived near the beach!
-Sunroom/laundry with all-weather clothesline facilities
-Location, location. Opposite reserve and within walking distance of Beach Road shops, eateries and the esplanade
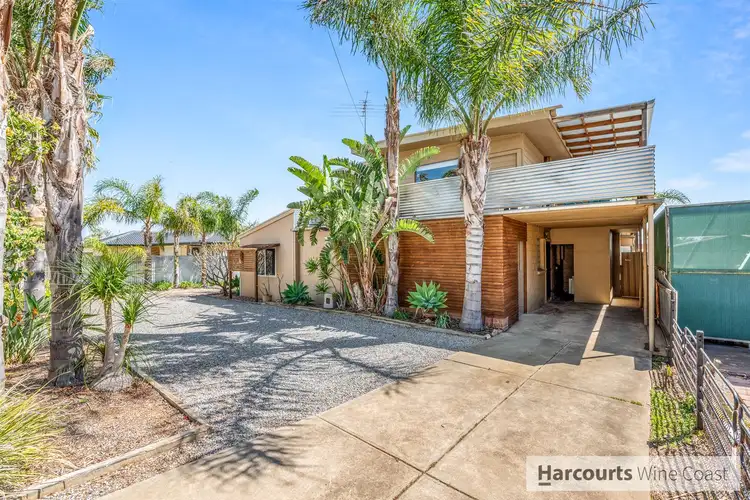
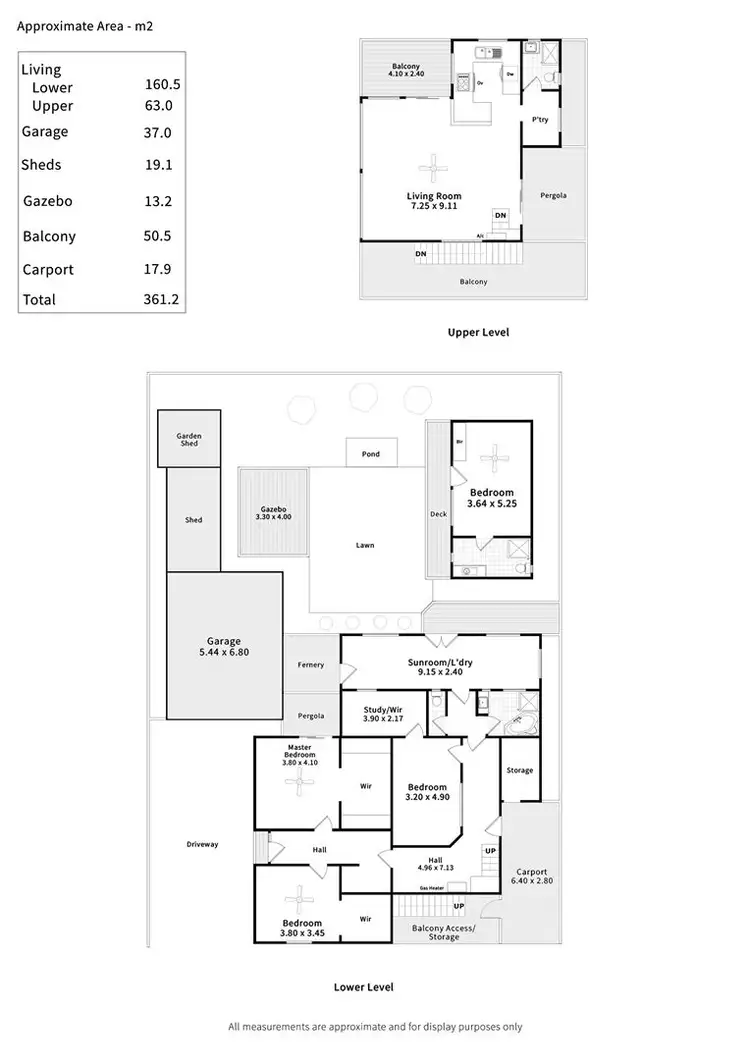
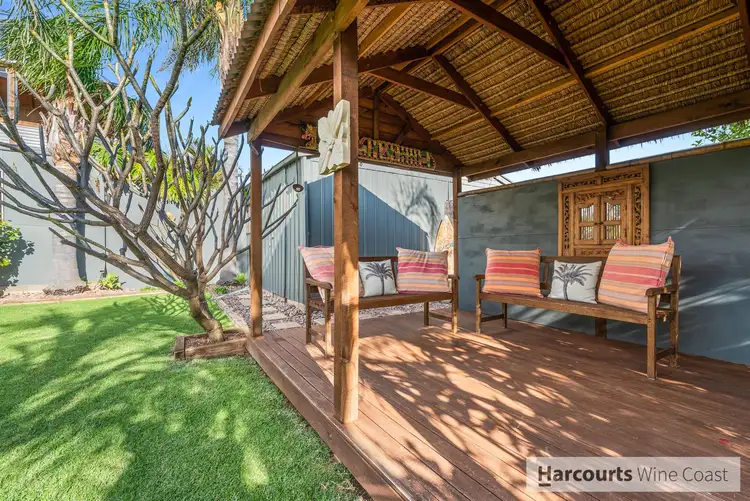
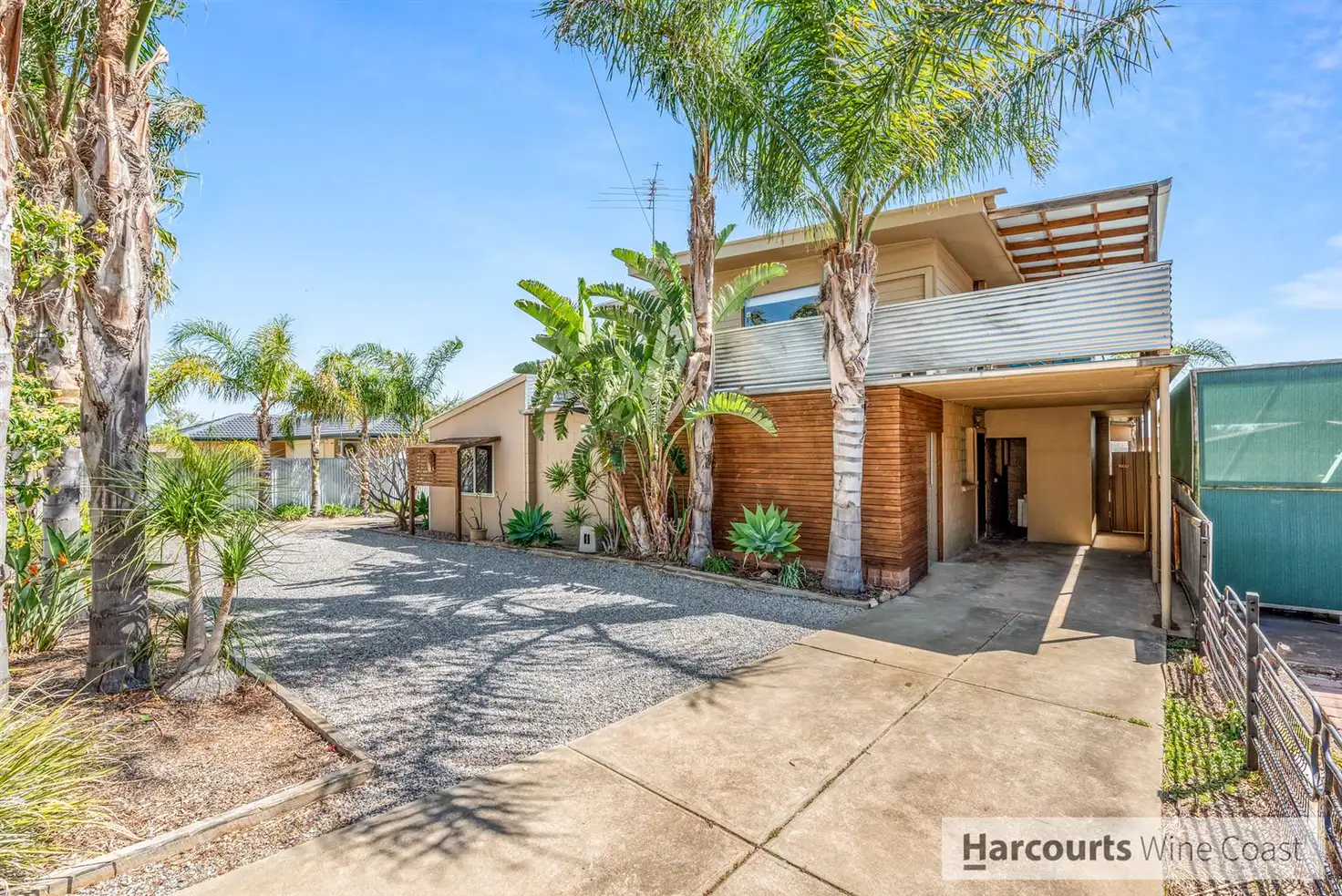


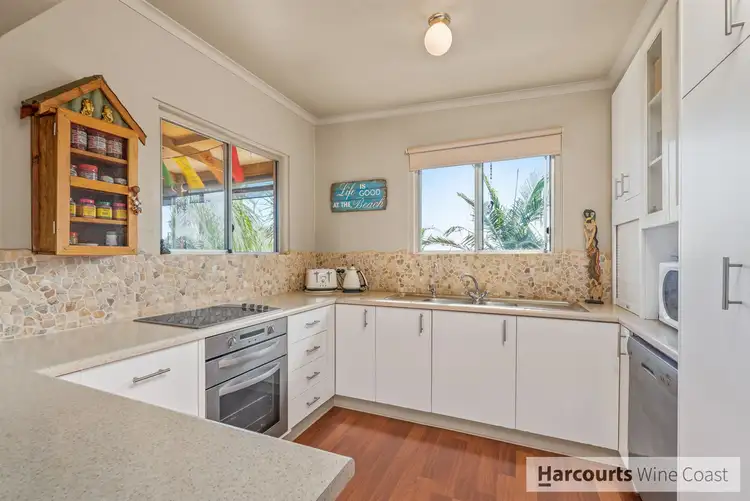
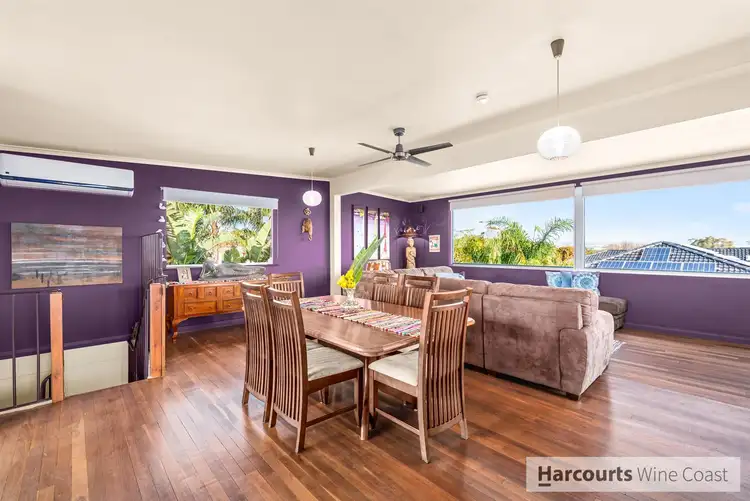
 View more
View more View more
View more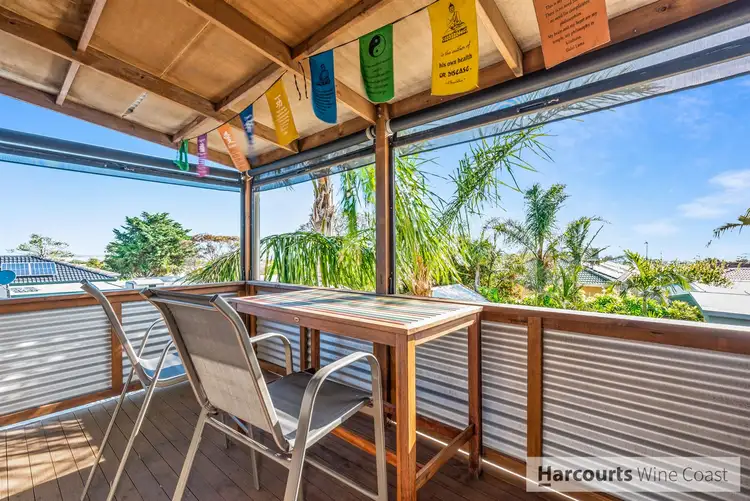 View more
View more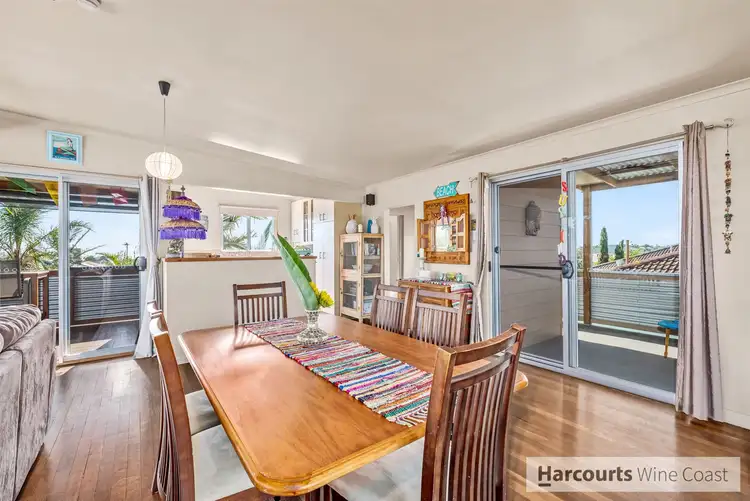 View more
View more
