Discover the perfect combination of smart design and low-maintenance living in this beautifully presented four-bedroom home - ideal for families and astute investors alike.
Featuring four bedrooms, two versatile living areas, and a spacious undercover alfresco, this home provides the perfect setting for entertaining or unwinding in comfort. Immaculately maintained and move-in ready, it offers a convenient and easy-care lifestyle from day one.
With two separate living zones, the home offers flexibility for every stage of life - whether you're hosting friends, spending quality family time, or simply enjoying a quiet night in.
The generous master suite is filled with natural light and includes a walk-in robe and private ensuite. Three additional bedrooms, each with built-in robes, provide plenty of room for family or guests.
Step through sliding glass doors to your private backyard oasis - featuring an extended undercover decked alfresco and lush green lawn, perfect for outdoor dining and relaxation.
Perfectly positioned near the picturesque Warralily Conservation Forest and within walking distance to Warralily Village shopping centre, excellent schools, and local parks - this home offers the ideal balance between nature and modern convenience.
Property Features
Kitchen:
600mm stainless steel appliances, tiled splashback, tiled flooring, island bench with breakfast overhang, large built-in pantry with shelving, dishwasher, overhead cabinetry, double sink, and chrome fittings.
Living:
Open-plan living, dining, and kitchen area with tiled flooring, large window with roller blinds, ducted heating, split-system cooling, and glass sliding doors opening to the alfresco.
Master Bedroom:
Spacious with carpet flooring, vertical windows with roller blinds, ducted heating, power points, and a walk-in robe with hanging rails.
Ensuite: Semi-frameless shower, tiled flooring, large mirror splashback, single basin and vanity, chrome fittings, small window, toilet, and towel rails.
Second Living Area:
Spacious, carpeted, semi-secluded, includes window with roller blinds and ducted heating.
Additional Bedrooms:
Carpeted with ducted heating, roller blinds, and built-in robes with hanging rails.
Main Bathroom:
Semi-frameless shower, bathtub, mirror splashback, single basin and vanity, chrome fittings.
Outdoor:
Undercover alfresco area with extended decking, low-maintenance gardens with established plants and grassed area, plus side access.
Modern Conveniences:
Laundry with trough and external access, double lock-up garage with internal and rear access, ducted heating throughout, linen press, and side access to the property.
Nearby Amenities
• Warralily Conservation Forest & local walking tracks
• Warralily Village Shopping Centre
• Armstrong Creek Primary School, Oberon High School & St Catherine of Siena Primary School
• Armstrong Creek East Community Hub
• Marshall Train Station & Armstrong Creek Town Centre
• Iona College, Geelong, Barwon Heads, Torquay & Waurn Ponds Shopping Centre
For all inspections please get in contact with Chris Mckay on 0499041112
*Every precaution has been taken to establish the accuracy of the above information but does not constitute any representation by the vendor or agent.*
*Photo ID is required at all open for inspections.*
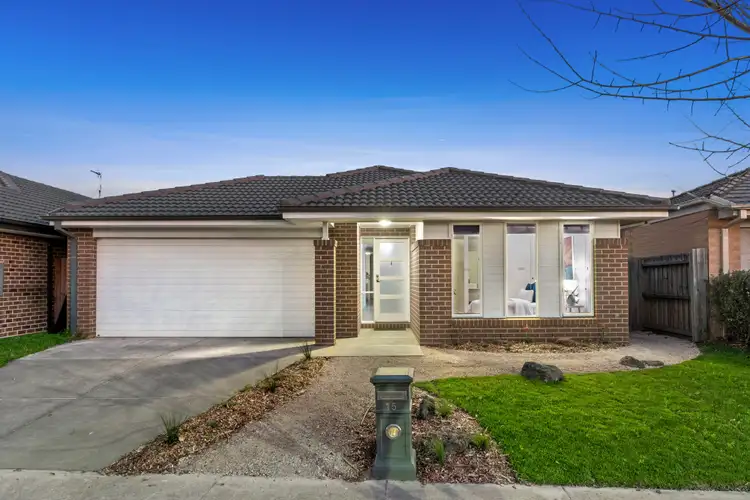
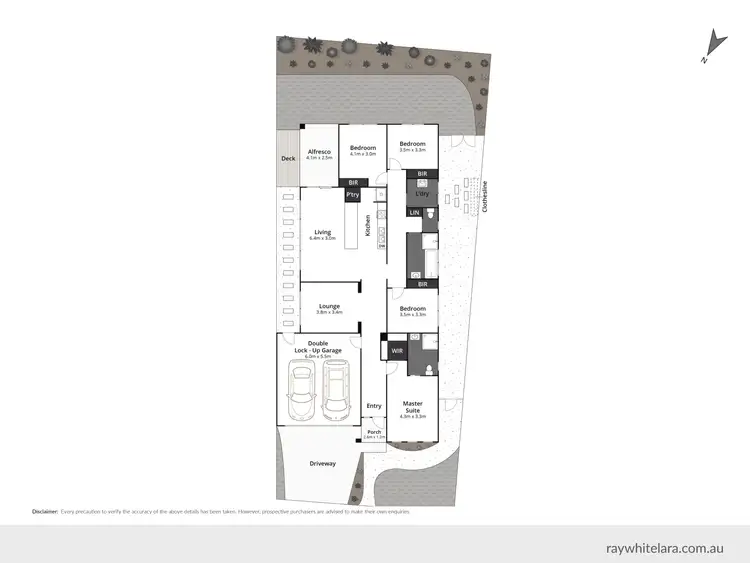
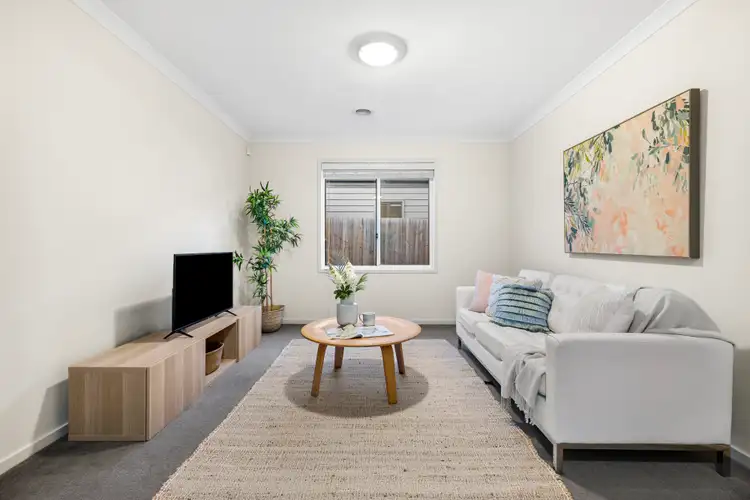
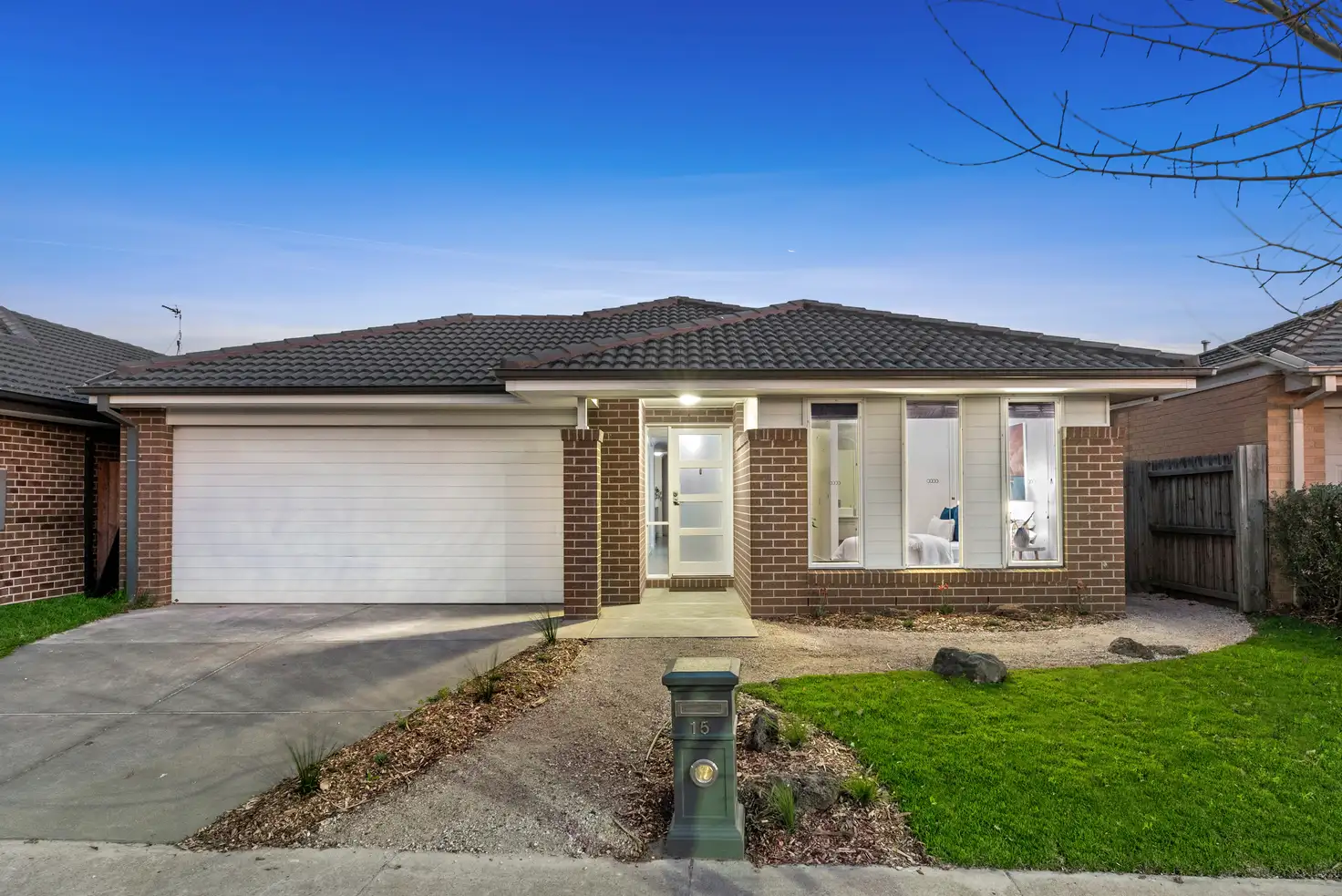


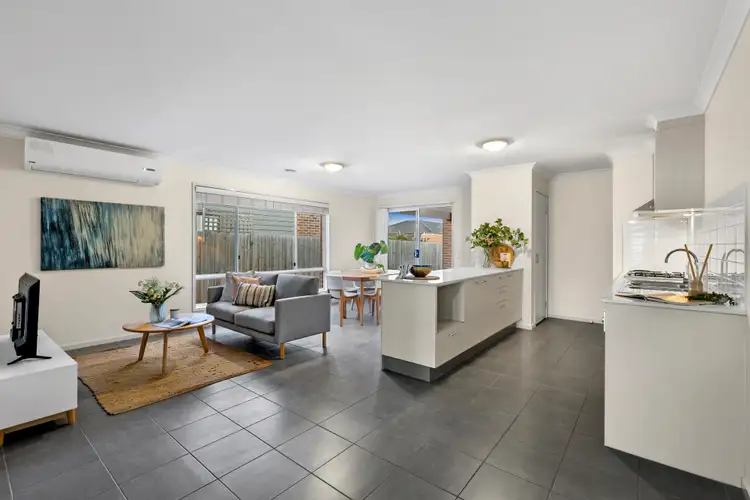
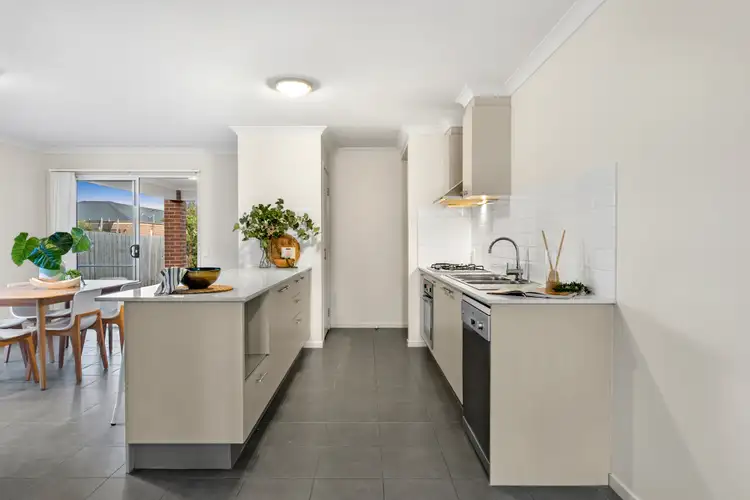
 View more
View more View more
View more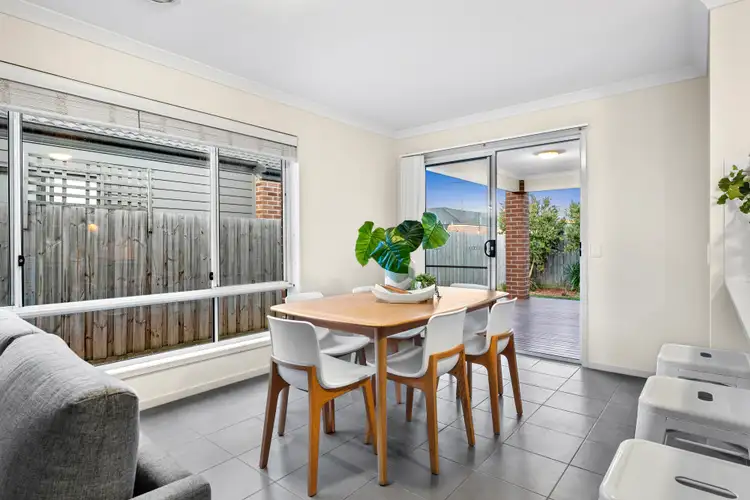 View more
View more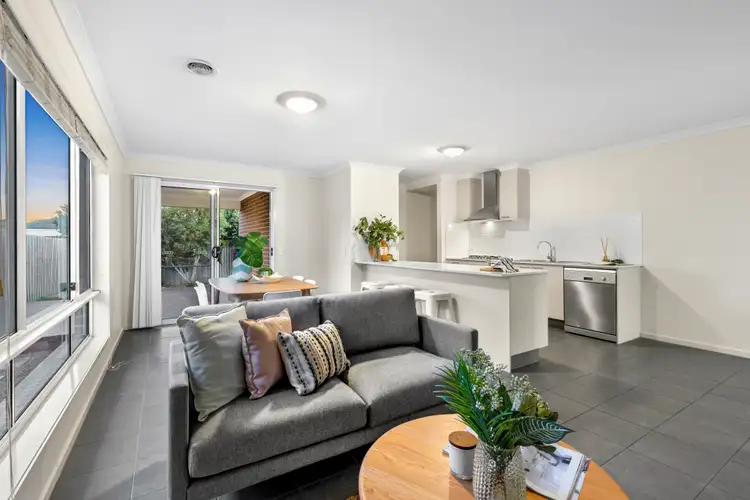 View more
View more
