TIMELESS CLARENDON OASIS
Bask in coastal elegance with a Mediterranean twist from within the walls of this enchanting 3 bedroom 2.5 bathroom architecturally-designed corner sanctuary, where terracotta tones meet salty sea breezes amidst a tranquil and leafy street canopy where only the sounds of chirping local birdlife can be heard.
A splendid gatehouse entrance reveals a shaded north-facing front courtyard, graced by low-maintenance artificial turf and reticulated established gardens. The ideal place to sit and unwind, it can be accessed via two sets of gorgeous double French doors off an elevated formal lounge room that is cosy, private, warmed by timber floorboards, a wood fireplace and a gas bayonet and shut off for peace and quiet by its own set of double doors, adjacent to the entry foyer.
A large powder room can be found in this part of the house too, as well as a fabulous side loggia - or alfresco-entertaining area - with double foyer doors, a stone kitchenette, a gas-bottle Weber barbecue, a stainless-steel range hood, a side gate to the driveway (off Drayton Lane) and a trickling garden water feature that helps set the mood.
The stylish travertine floors that you are first introduced to in the foyer flow through to the open-plan family, dining and modern kitchen area, where high ceilings, another log fireplace, a gas bayonet, a separate walk-in storeroom, two sets of double doors extending to the loggia and another set of double doors connecting to a secluded side alcove meet sparkling stone bench tops, a breakfast bar, a separate island bench, a hot/cold-water Zip tap, double sinks, a semi-integrated Gaggenau dishwasher and quality 900mm-wide stainless-steel Miele range-hood and Miele five-burner gas-cooktop/oven appliances. There are even double servery windows from the kitchen to the secret alcove. Also on the entry level is a well-appointed laundry off the kitchen - complete with stone counter tops, ample storage, internal hanging space and a shopper's access door via the extra-wide remote-controlled double lock-up garage, from the laneway.
Downstairs, the basement doubles as a carpeted - and professionally-calibrated - theatre room that offers the ultimate cinema-style experience with a projector, a "movie" screen, a walk-in storeroom, theatre lighting and more. There is also a safe for all of your valuables and important personal belongings, as well as an open under-stair storage area.
Upstairs, the obvious pick of the sleeping quarters is an enormous master-bedroom retreat, graced by timber floorboards, a ceiling fan, a built-in study desk and storage, a large fitted walk-in wardrobe and a huge ensuite bathroom - over-sized rain shower, claw-foot bathtub, and twin "his and hers" vanity basins. Despite its splendid north-facing aspect, the master wing also boasts a fantastic balcony on the other side of double doors, benefitting from sea breezes and stunning inland views of the surrounding Norfolk pine trees, synonymous with the local area.
A generous carpeted north-facing second - or "guest" - bedroom suite features a ceiling fan, built-in robes, its own double-door northern Juliet balcony with treetop vistas and semi-ensuite access into a practical main family bathroom with a shower, toilet and vanity. The spacious carpeted third bedroom has a fan, plenty of built-in robes/storage and double doors that open out to another Juliet balcony, looking out to the north. Three doors of built-in linen storage complete the top-floor picture.
Only 800 short metres separate your front doorstep from beautiful Cottesloe Beach, with a plethora of picturesque local parklands also only walking distance away. Stroll around the corner to the Eric Street Shopping Centre and its fantastic medical/gym facilities and IGA Cottesloe supermarket, with the Cottesloe Civic Centre and Cottesloe Tennis Club in central Cottesloe also both very much within arm's reach.
The hive of activity that is Napoleon Street is also in close proximity, as are a host of beachside cafes, restaurants and public-transport options (including both the Grant Street and Cottesloe Train Stations), with boutique shopping and top schools just a stone's throw away, for good measure.
Charm and convenience aside, this ultra-relaxing haven with holiday-villa vibes will impress you to no end. Coastal living has never been more perfect!
Features:
Premium Cottesloe Address
Architect designed by Neil Robertson
Open plan living, dining and modern kitchen
3 oversized bedrooms with lovely outlooks
2.5 bathrooms
Multiple living areas
Theatre room/wine cellar
Travertine floors
Double entry gates to the north-facing front courtyard
Wood fireplaces in formal living areas
Double-glazed upstairs western windows
European cedar door and window frames
Reticulated gardens and stunning alfresco
Side log shed
Double remote garage off the laneway - with a work bench, mezzanine storage space and access out to the side storage lean-to and drying courtyard, as well as a grapevine and herb garden
Secure 455sqm (approx.) corner block
OUTGOINGS (APPROX):
Town of Cottesloe: $4,234.59 per annum
Water Corporation: $2,496.90 per annum
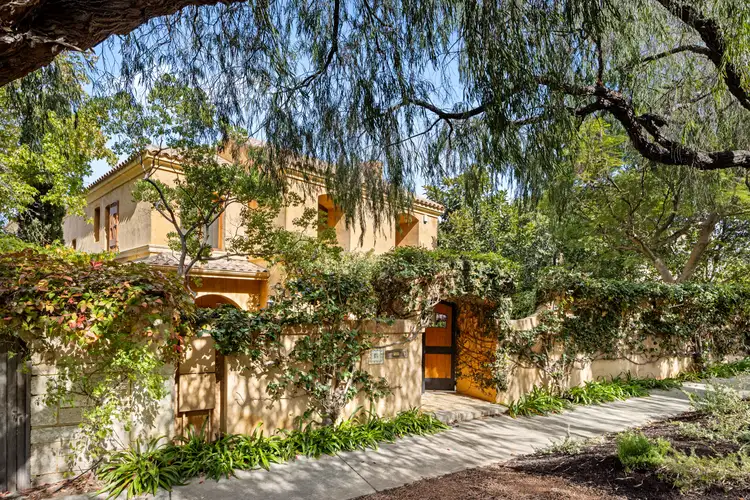
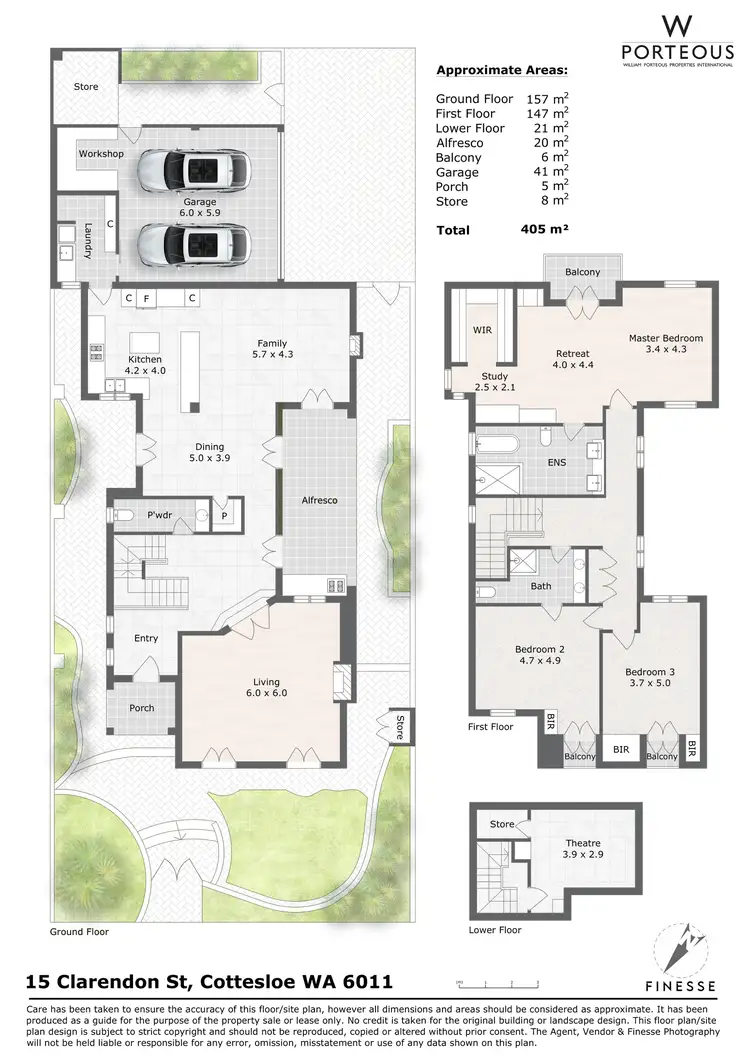
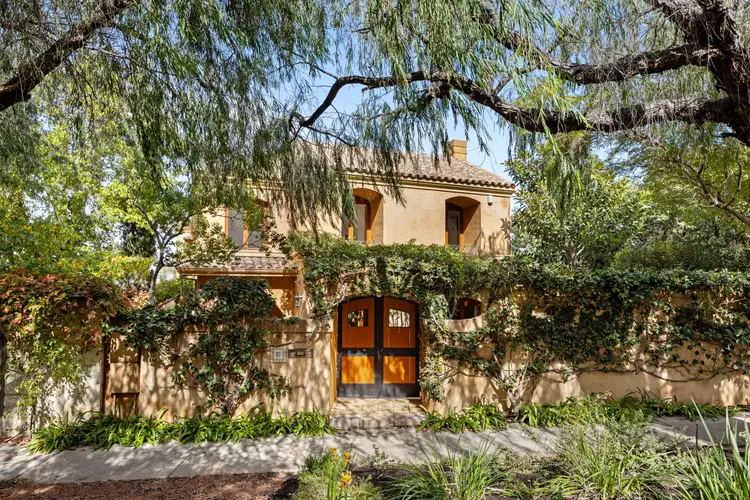
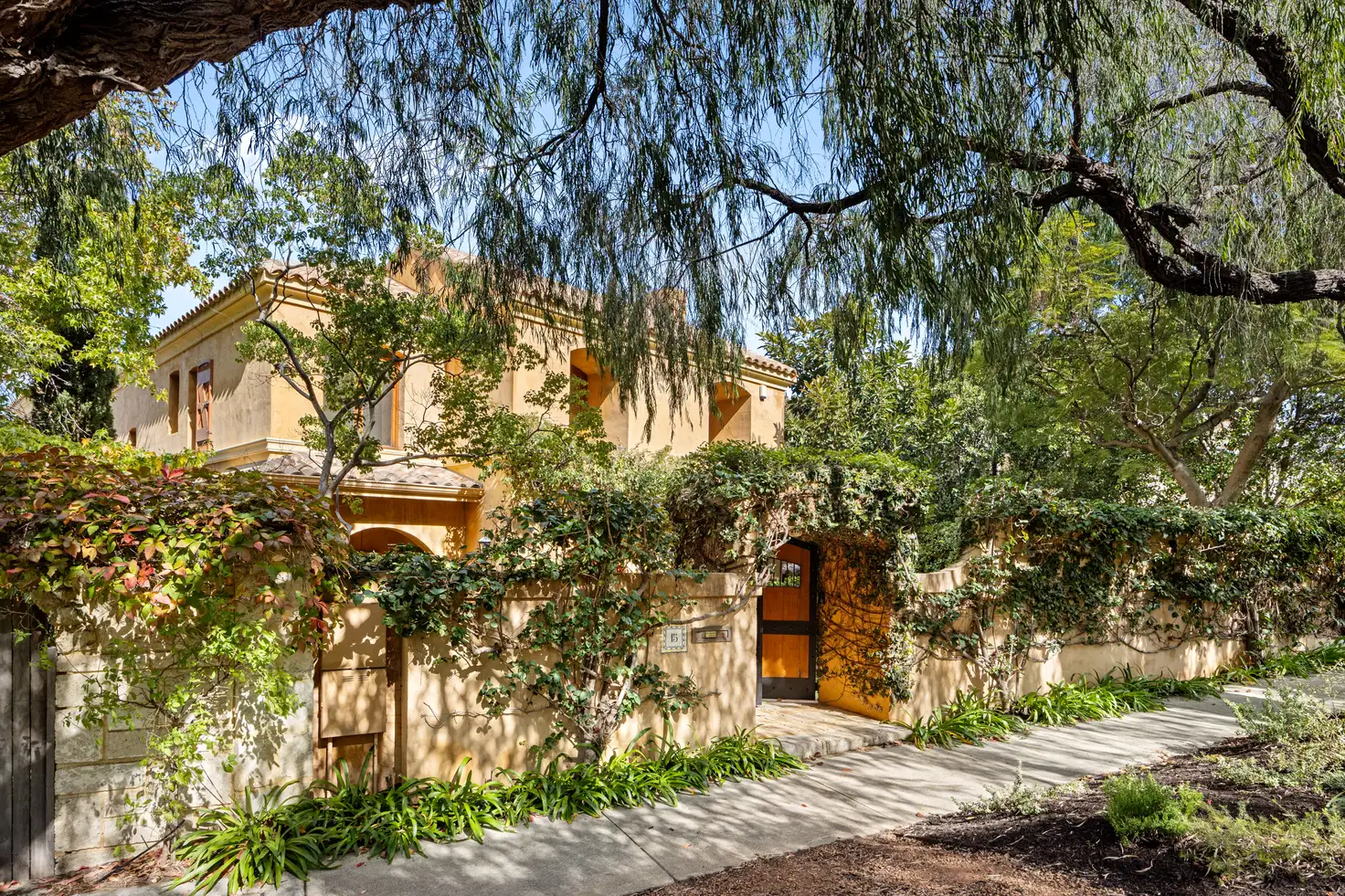


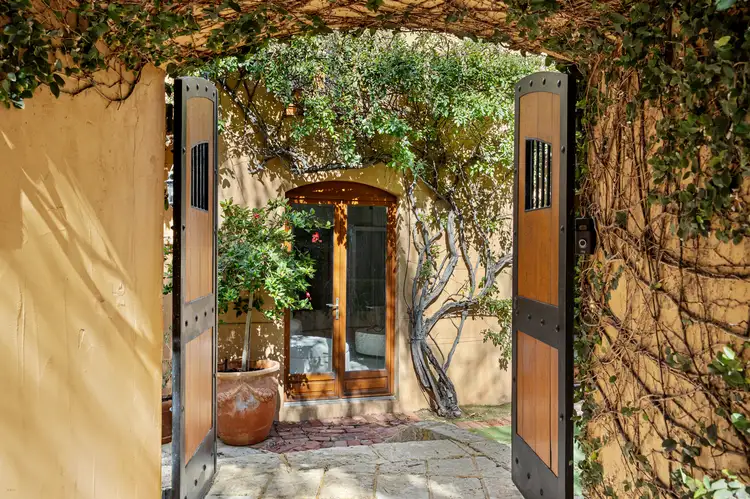
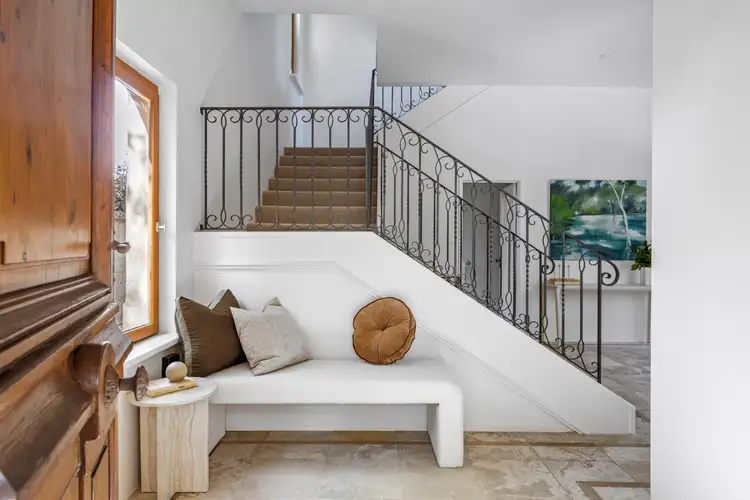
 View more
View more View more
View more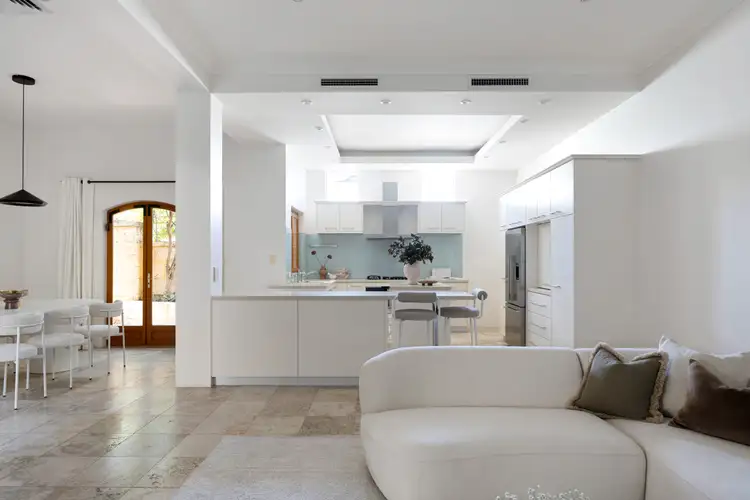 View more
View more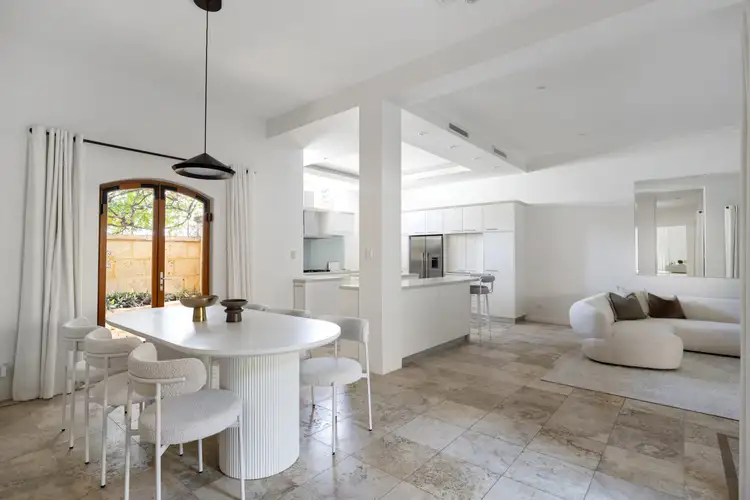 View more
View more
