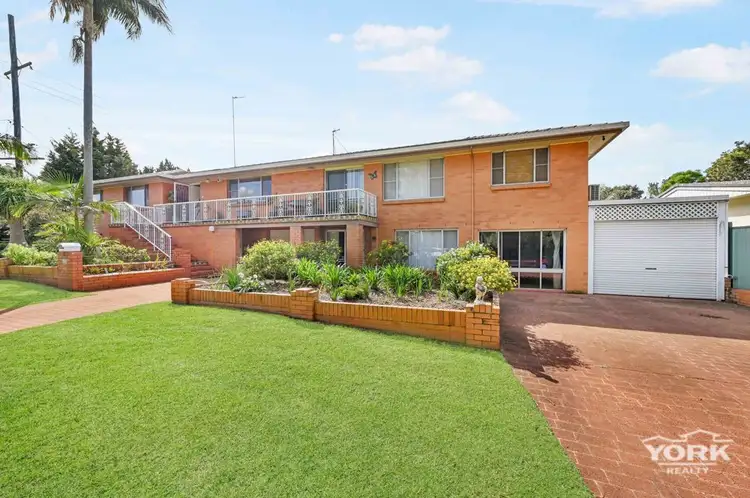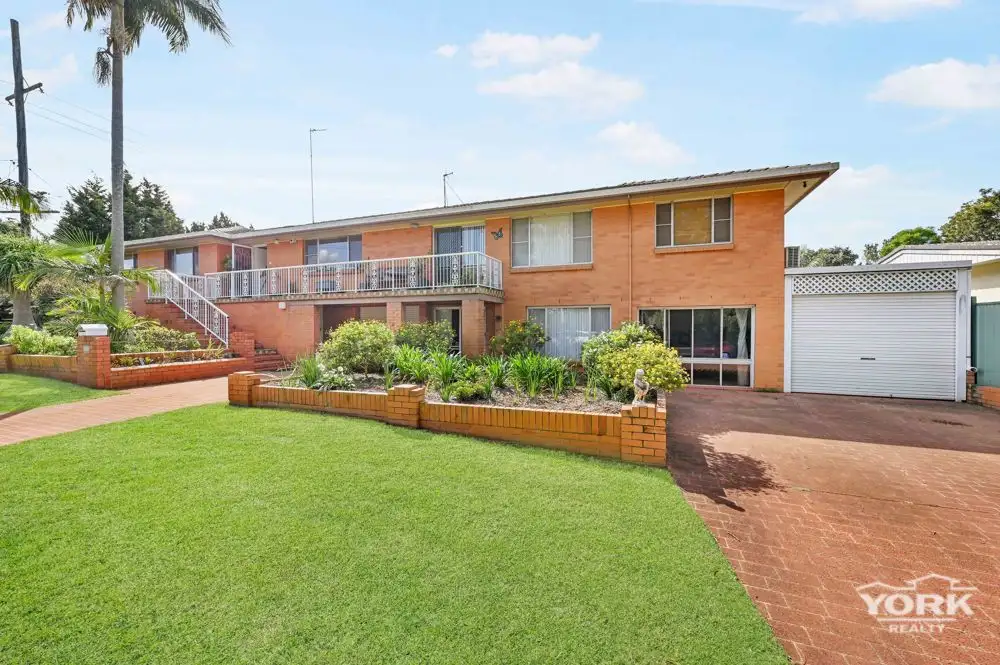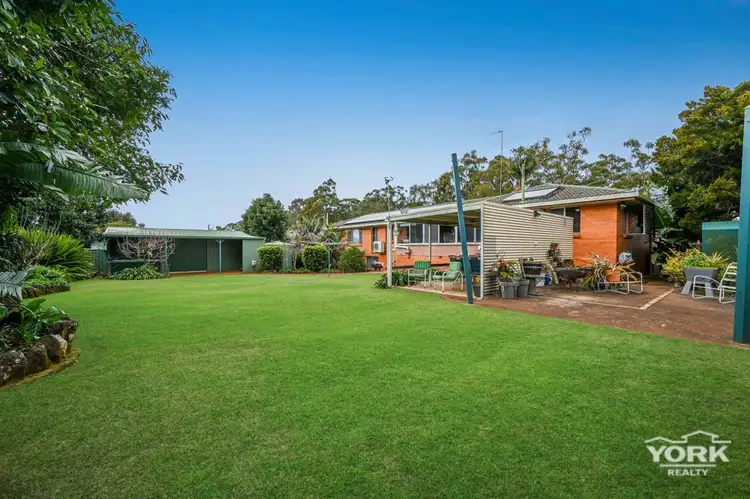Price Undisclosed
5 Bed • 2 Bath • 8 Car • 1222m²



+20
Sold





+18
Sold
15 Clearview Street, Rockville QLD 4350
Copy address
Price Undisclosed
- 5Bed
- 2Bath
- 8 Car
- 1222m²
House Sold on Fri 10 May, 2024
What's around Clearview Street
House description
“Massive Family Home - 2 Titles - Minutes to the new hospital”
Land details
Area: 1222m²
Interactive media & resources
What's around Clearview Street
 View more
View more View more
View more View more
View more View more
View moreContact the real estate agent
Nearby schools in and around Rockville, QLD
Top reviews by locals of Rockville, QLD 4350
Discover what it's like to live in Rockville before you inspect or move.
Discussions in Rockville, QLD
Wondering what the latest hot topics are in Rockville, Queensland?
Similar Houses for sale in Rockville, QLD 4350
Properties for sale in nearby suburbs
Report Listing

