$880,000
5 Bed • 3 Bath • 2 Car • 355m²
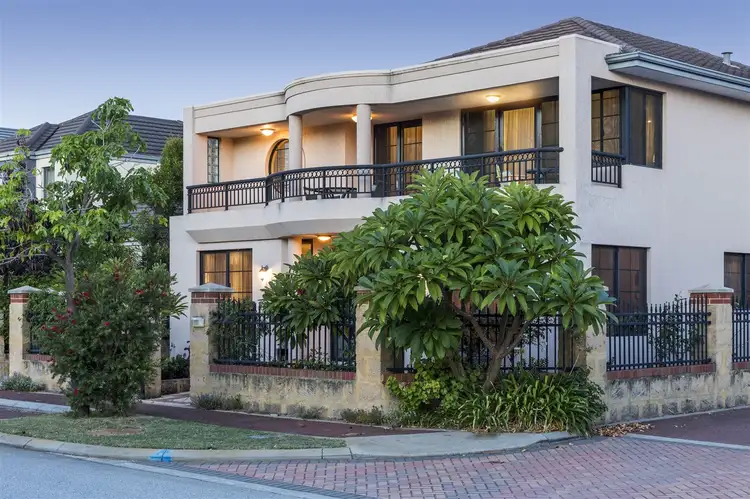
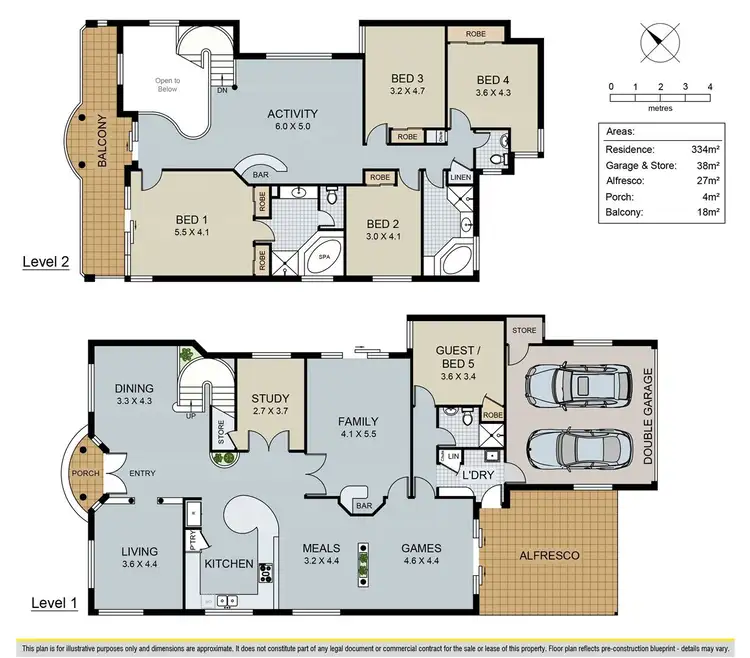
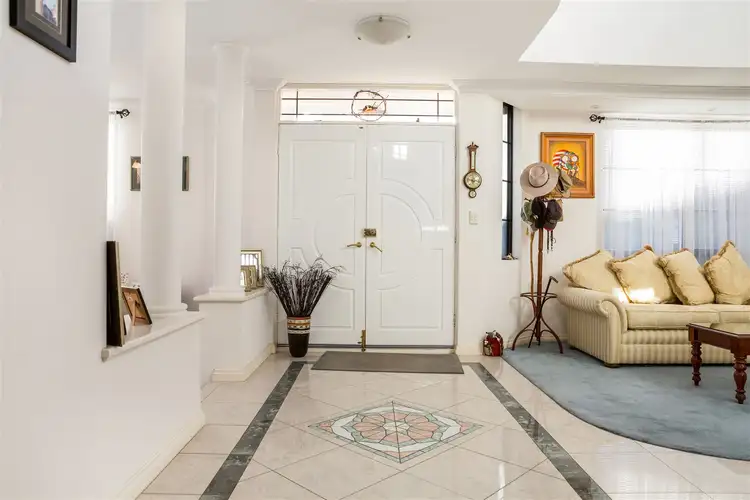
+23
Sold
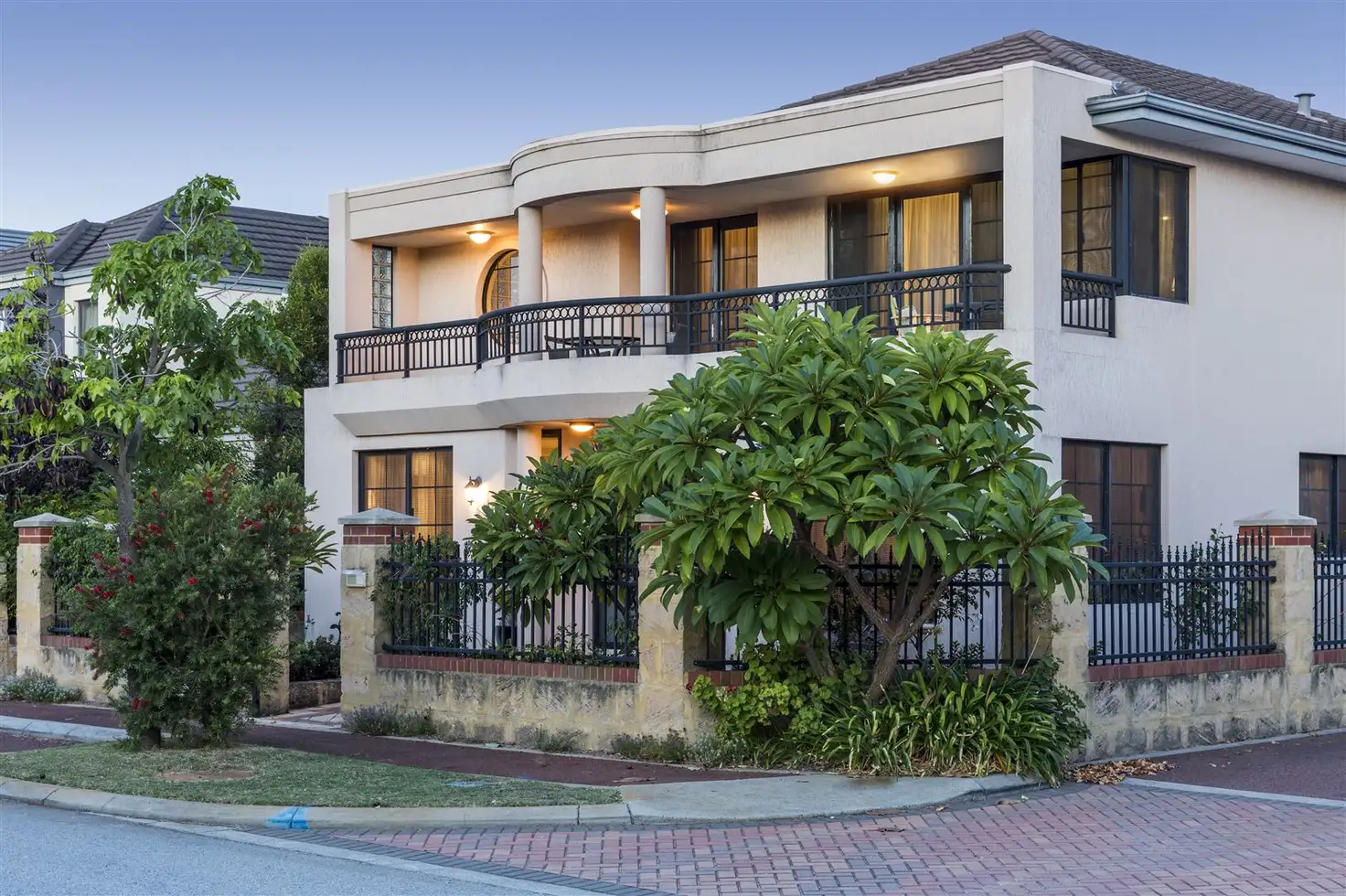


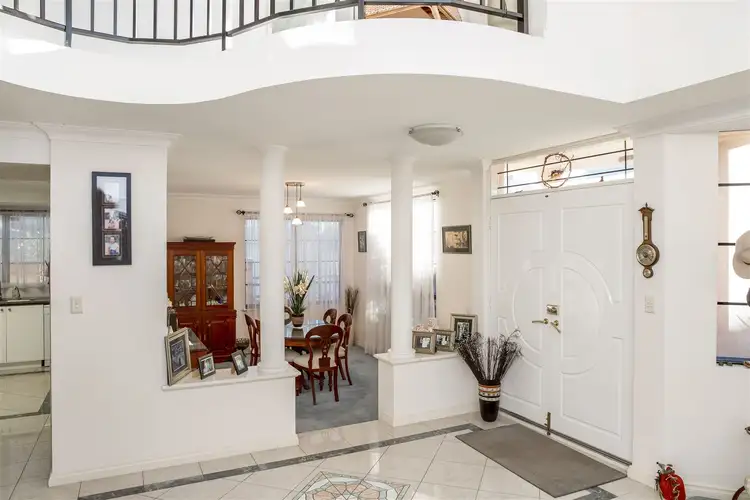
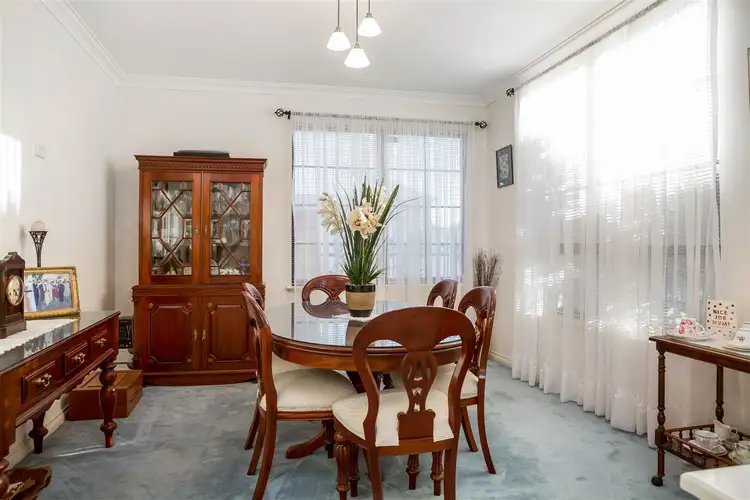
+21
Sold
15 Clearwater Way, Ascot WA 6104
Copy address
$880,000
- 5Bed
- 3Bath
- 2 Car
- 355m²
House Sold on Tue 10 Dec, 2019
What's around Clearwater Way
House description
“Under Offer by the House Sold Word in Real Estate”
Property features
Land details
Area: 355m²
Interactive media & resources
What's around Clearwater Way
 View more
View more View more
View more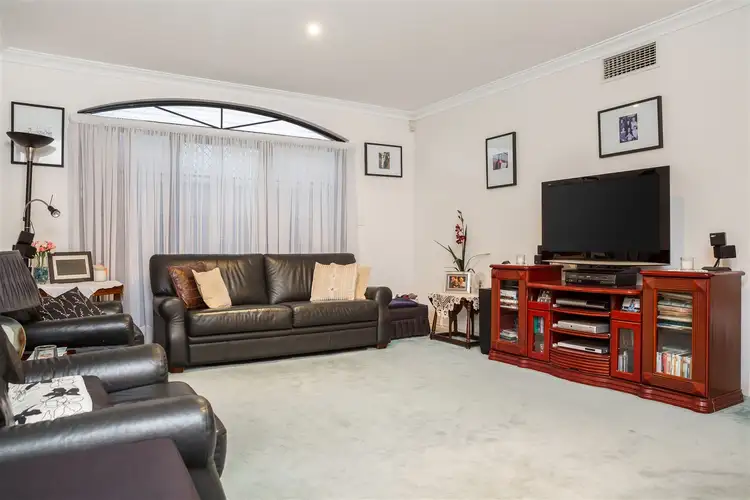 View more
View more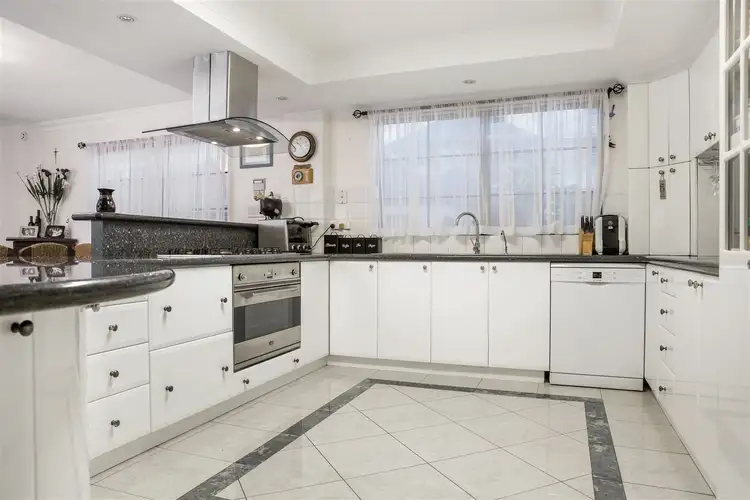 View more
View moreContact the real estate agent
Nearby schools in and around Ascot, WA
Top reviews by locals of Ascot, WA 6104
Discover what it's like to live in Ascot before you inspect or move.
Discussions in Ascot, WA
Wondering what the latest hot topics are in Ascot, Western Australia?
Similar Houses for sale in Ascot, WA 6104
Properties for sale in nearby suburbs
Report Listing

