Tucked away in the family friendly suburb of Dunlop, this four-bedroom home delivers the perfect combination of comfort, modern living, and lifestyle convenience. Designed with space and functionality in mind, it’s an ideal choice for growing families, investors, or nature lovers who want to enjoy a peaceful setting without compromising on location. With freshly painted interiors, a newly coated driveway, and a flexible floorplan, this home is ready to move straight in.
The heart of the home is the sunlit open-plan kitchen, dining, and living area that seamlessly flows out to the alfresco decks, ideal for entertaining or relaxed family evenings. The designer kitchen comes fully equipped with a corner pantry, 5-burner gas cooktop, externally ducted rangehood, push cabinetry, dishwasher, oven, and a generous Caesarstone island bench that doubles as extra seating and storage. A separate family area adds flexibility, while LED downlights, plantation shutters, ducted Fujitsu reverse-cycle air conditioning, and ceiling fans ensure year-round comfort.
This contemporary residence offers four generous bedrooms, each with built-in wardrobes and soft carpet for comfort. The master is privately positioned and appointed with a walk-in wardrobe, plush carpet, remote-controlled ceiling fan, and a stylish ensuite featuring a floating vanity and top-mount basin. The main bathroom delivers the same level of quality with a spa bath, floating vanity, and modern finishes, paired with a separate toilet for added convenience. A well-designed laundry with custom cabinetry, external access, and a linen cupboard completes the layout.
Outdoors, the home embraces its natural surrounds with two alfresco decks overlooking the Brindabellas, a secure fully fenced backyard perfect for kids and pets, a garden shed, irrigation system, water tank, and a beautifully landscaped front yard. The double garage with motorised roller door and additional driveway parking completes the package. With Dunlop Shops, playgrounds, schools, West Belconnen Pond, and easy access to Kippax, University of Canberra, and the Canberra City all nearby, this home offers a rare blend of comfort, convenience, and lifestyle in one of Canberra’s most welcoming suburbs.
Property Features:
• Sunlit open plan kitchen, dining and living area seamlessly flowing to the outdoor alfresco
• Kitchen equipped with a corner pantry, 5 burner gas cooktop, externally ducted rangehood, push cabinetry, dishwasher, oven, kitchen island with Caesarstone benchtops providing ample space, seating, and storage
• Separate family area
• LED downlights
• Plantation shutters throughout
• Freshly painted interiors with a newly coated driveway
• Ducted Fujitsu reverse cycle AC system
• Ceiling fan to the bedrooms and living area
• Remote controlled ceiling fan to the spacious master bedroom with plush carpet, walk-in wardrobe and ensuite equipped with a floating vanity and a top mount basin
• Well-designed floorplan with private master suite
• Built in wardrobes and carpet to all bedrooms
• Main bathroom with a spa bath, floating vanity and a top mount basin
• Separate toilet
• Laundry with external access, custom cabinetry and a linen cupboard
• Electric HWS
• Crimsafe screen door
• Double car garage with motorised roller door
• Two alfresco deck areas facing stunning nature reserve
• Secure level, fully fenced backyard with multiple grass areas for kids and pets to play
• Side gate access
• Garden shed
• Water tank
• Garden irrigation
• Northly aspect
• Landscaped front yard with a beautiful palm tree
• Modern renovated, move-in ready, low maintenance home ideal for growing families or investors
• End position with native surrounds and uninterrupted outlooks to the Brindabellas
Nearby Amenities:
Toft Street Playground – 350m (5 min walk)
West Belconnen Pond Dunlop – 450m (6 min walk)
Dunlop Shops - 650m (2 min walk)
PEA: St Thomas Aquinas Primary School – 2.9km (4 min drive)
PEA: Fraser Primary School – 3.6km (6 min drive)
PEA: Charnwood-Dunlop Primary School – 3.6km (5 min drive)
PEA: Kingsford Smith School – 5.9km (9 min drive)
PEA: Melba Copeland High School – 6.2km (8 min drive)
St Francis Xaiver College – 6.0km (8 min drive)
University of Canberra Bruce – 9.4km (11 min drive)
Kippax Shopping Centre Holt - 5.5km (8 min drive)
Calvary Hospital – 12.1km (16 min drive)
Property Specification:
Built: 2008
Internal Living: 189.4m2
Garage: 40.3m2
Block: 675m2
Wall insulation rating: R2.0
Ceiling insulation rating: R4.0
EER: 4.5 Stars
Rates: $809.10pq
Land tax (If tenanted): $1,464.35pq
Estimated Weekly Rent: $800-850pw
* To receive the contract of sale, building report, and additional documents via email within just 10 minutes of your enquiry, please fill out the online request form. Be sure to check both your inbox and junk folder for prompt delivery, available 24/7.
All information submitted through this portal will be handled in accordance with our Privacy Policy, available on our website at agentteam.com.au
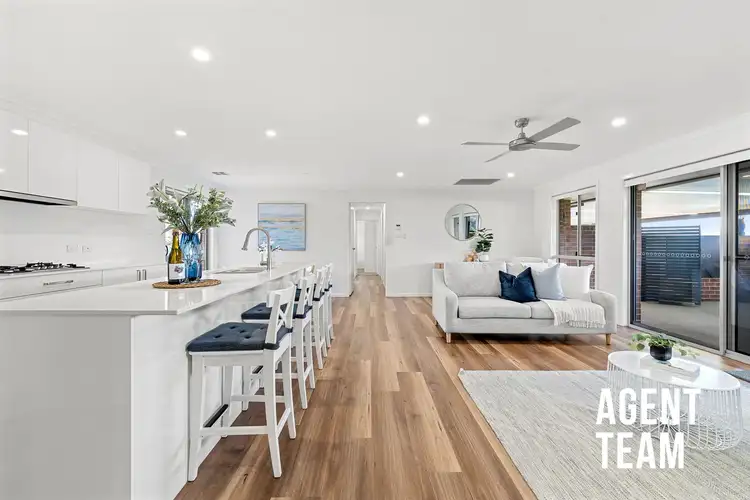
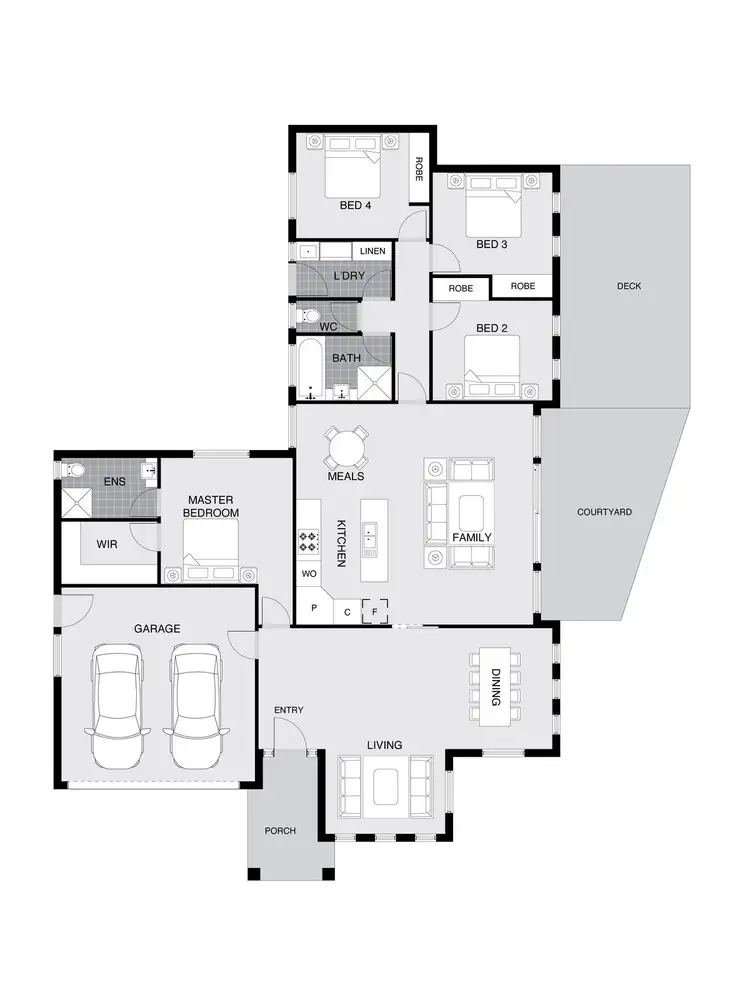
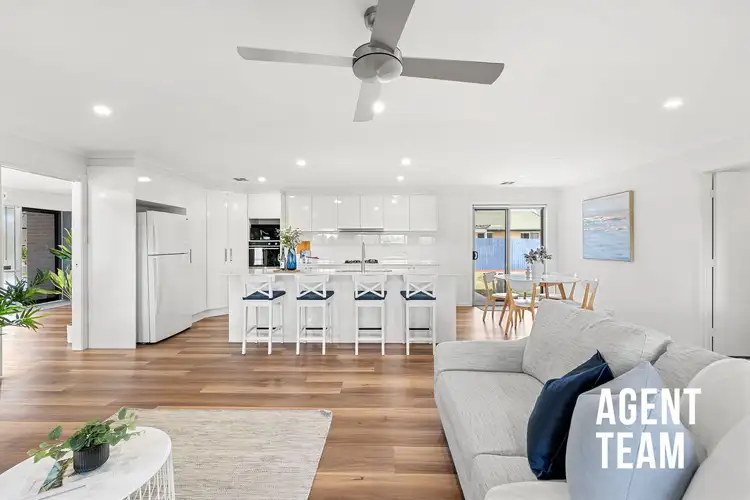
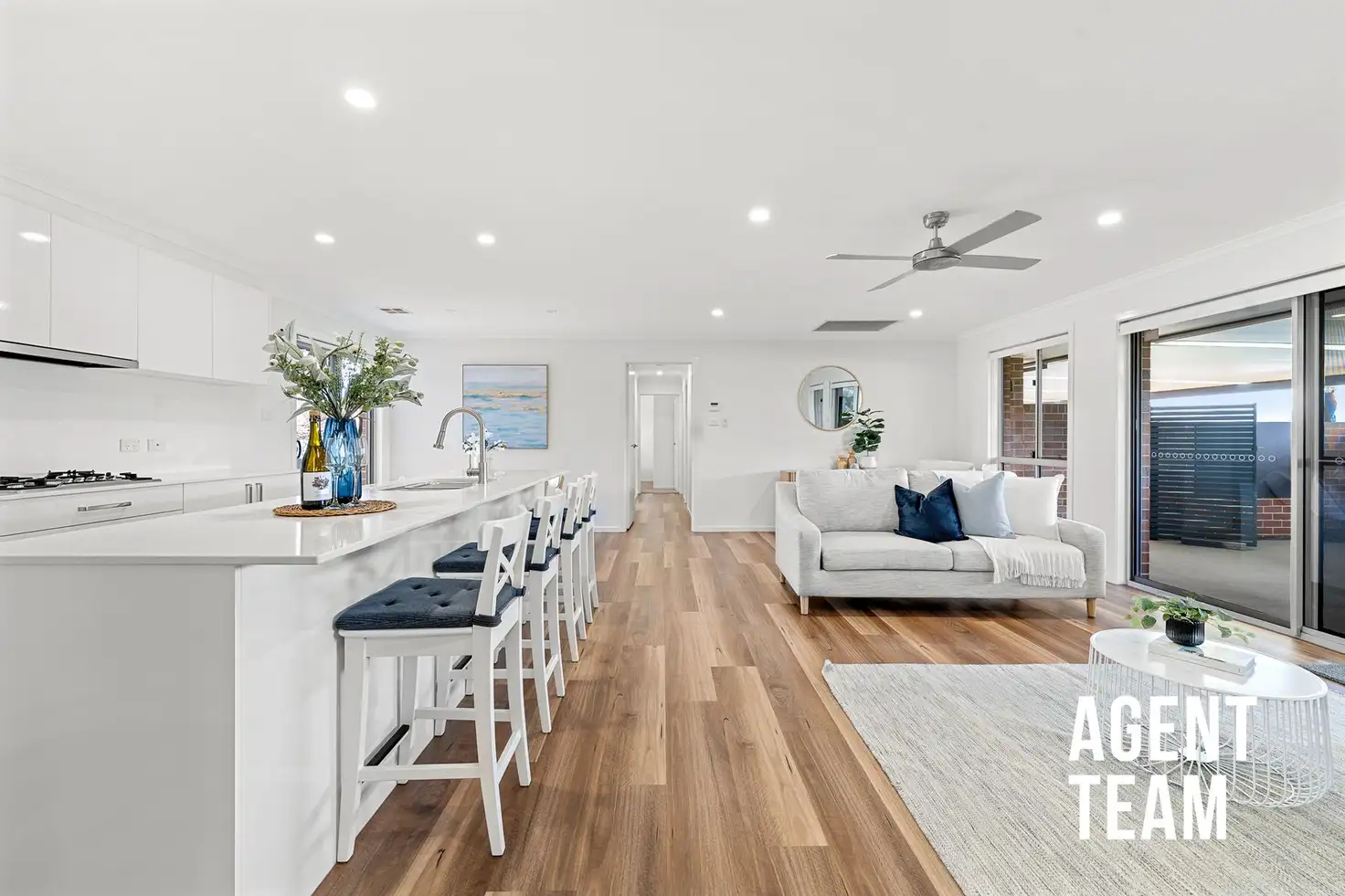


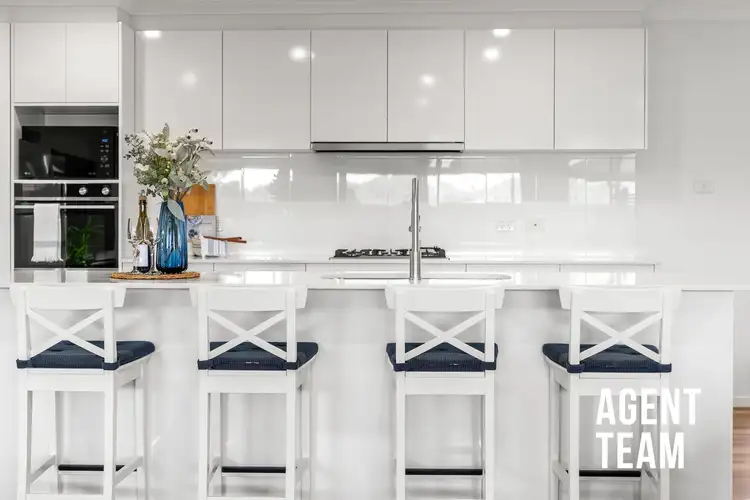
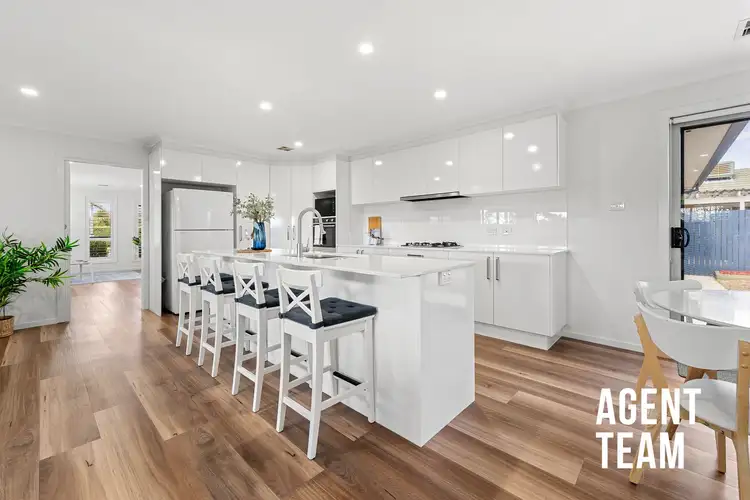
 View more
View more View more
View more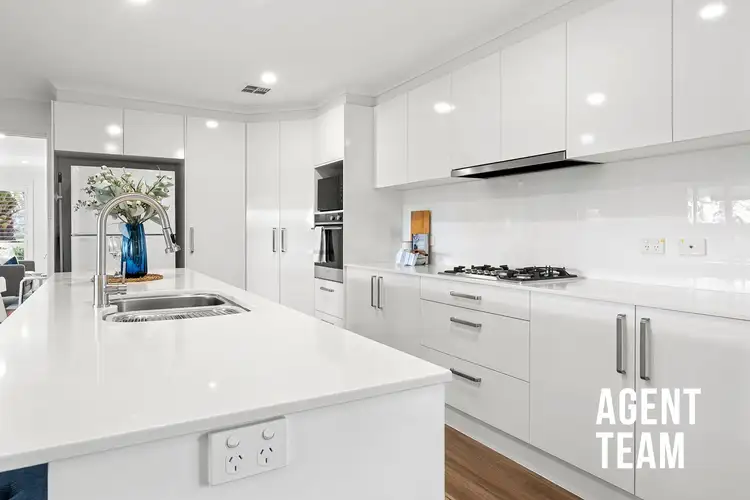 View more
View more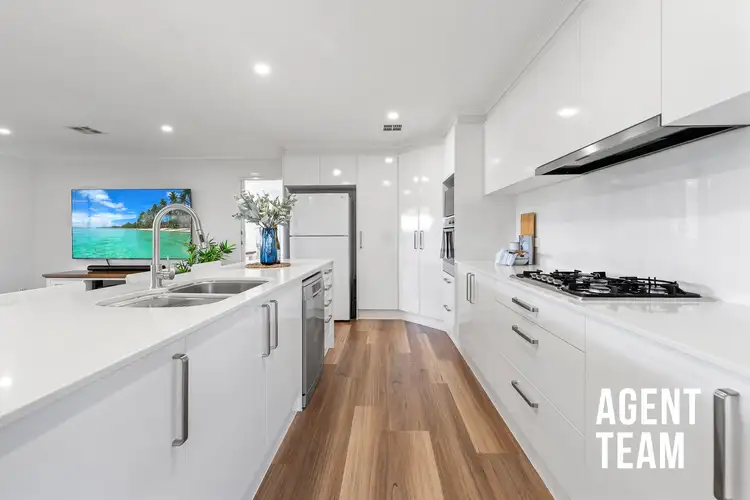 View more
View more
