Set just moments from Strathalbyn's historic heart, 15 Cobb and Co Court defines effortless family living.
A C2009 reproduction sandstone frontage unfolds to a free-flowing floorplan that caters to every mood. Formal lounge and open-plan family zones offer space to spread out, while a central kitchen brings everyone together, stainless-steel appliances, corner pantry, and a broad island bench making every meal, chat, and celebration feel effortless.
A bay-windowed main bedroom suite comes complete with walk-in robe and ensuite, with two additional bedrooms and a three-way family bathroom are grouped privately in their own wing, delivering comfort and flexibility for children, guests, or extended family.
Outdoor living is just as considered. A vast return pergola is primed for alfresco entertaining, while established gardens and expansive lawns soak up northern orientation and wrap the property in leafy privacy. Add in a double garage, generous off-street parking, and a secondary gravel drive with rear-yard access, and convience comes built-in.
Just steps from the Angas River and Cobb & Co Playground, and minutes from Strathabyn's schools, cafés, local shops, and wineries, with the Fleurieu coastline only 30 minutes south and the Adelaide CBD 45 minutes north, this is the rare kind of base that's ready for every era.
Beauty, balance, and belonging in every direction – there's nothing but the best to come.
More to love:
• C2009 home on 694swm parcel with northerly rear aspect
• Ducted reverse cycle air conditioning throughout
• Secure double garage with interior pedestrian door
• Additional off-street parking
• Secondary gravel drive with gated rear yard access
• Rainwater tank
• Garden shed
• Separate laundry with exterior access
• Extensive storage throughout, including built-in robes and dual linen cupboards
• Tiled floors and plush carpets
Specifications:
CT / 6023/130
Council / Alexandrina
Zoning / N
Built / 2009
Land / 694m2 (approx)
Frontage / 20m
Council Rates / $3214.90pa
Emergency Services Levy / $93.10
SA Water / $82.30pq
Estimated rental assessment $580 - $630 per week/ Written rental assessment can be provided upon request
Nearby Schools / Eastern Fleurieu Strathalbyn R-6 Campus, Eastern Fleurieu Strathalbyn 7-12 Campus, Eastern Fleurieu R-12 School
Disclaimer: All information provided has been obtained from sources we believe to be accurate, however, we cannot guarantee the information is accurate and we accept no liability for any errors or omissions (including but not limited to a property's land size, floor plans and size, building age and condition). Interested parties should make their own enquiries and obtain their own legal and financial advice. Should this property be scheduled for auction, the Vendor's Statement may be inspected at any Harris Real Estate office for 3 consecutive business days immediately preceding the auction and at the auction for 30 minutes before it starts. RLA | 343103

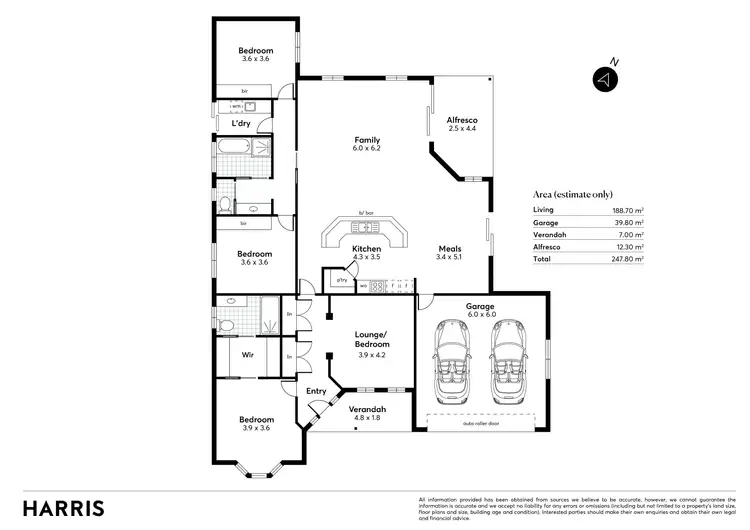
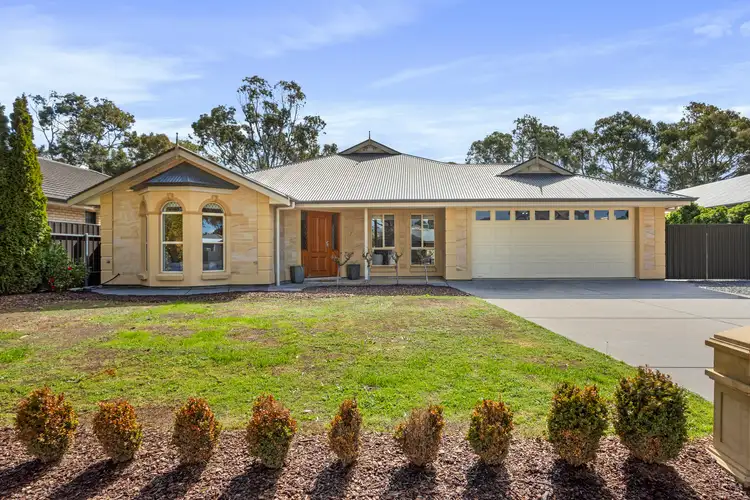
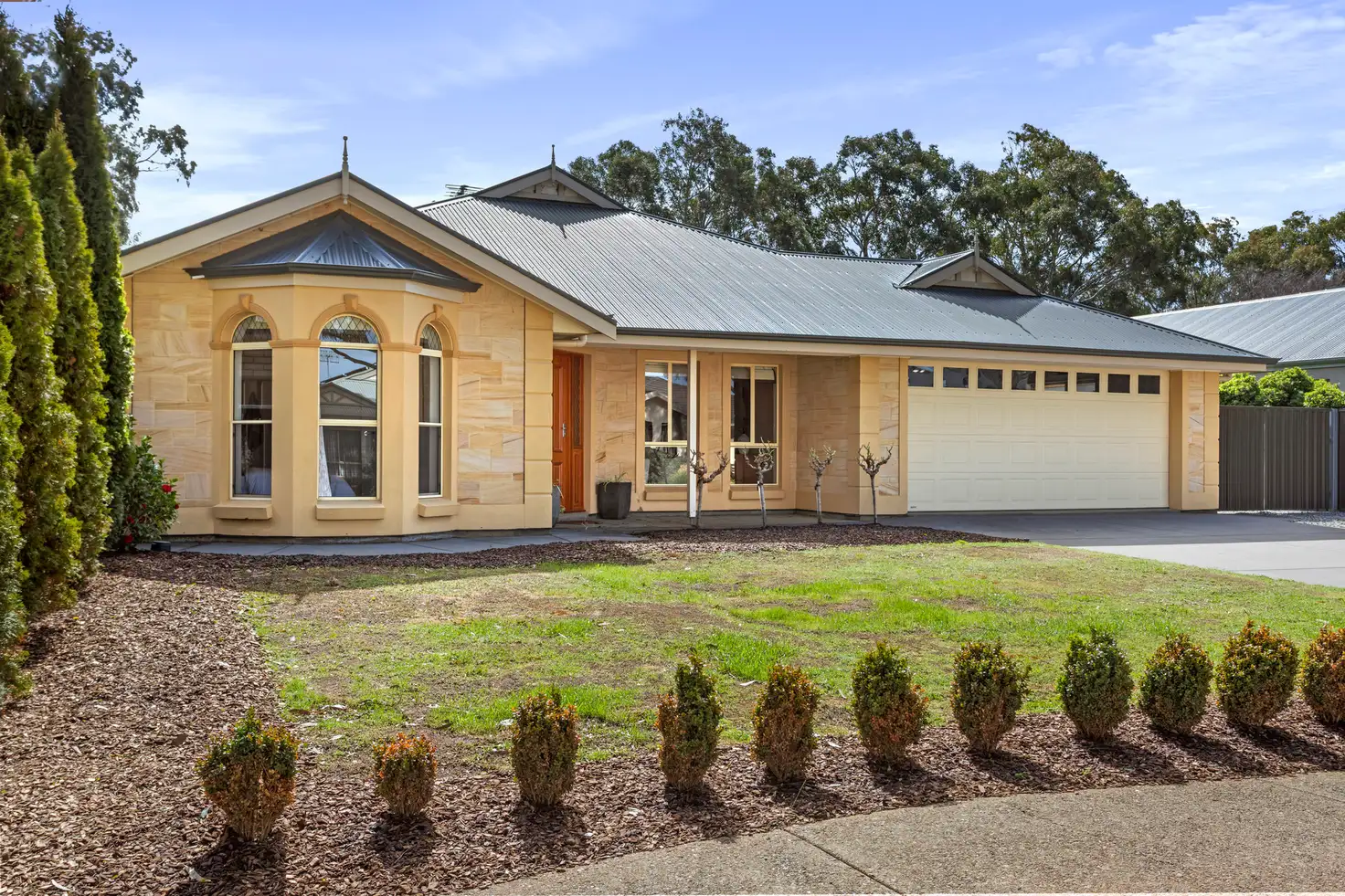


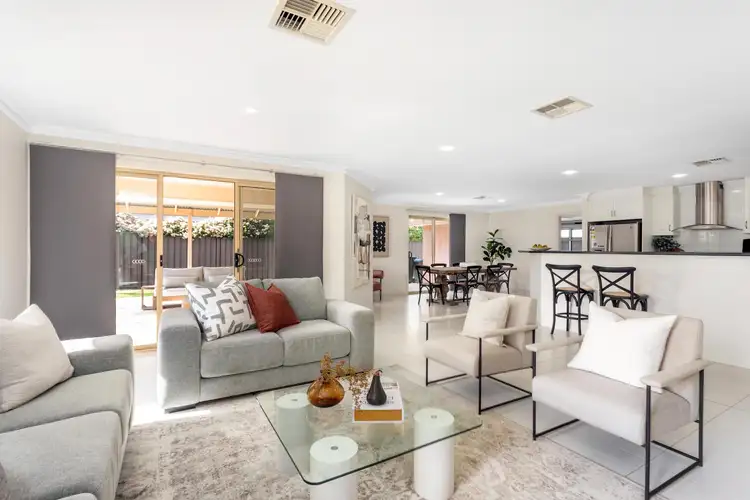
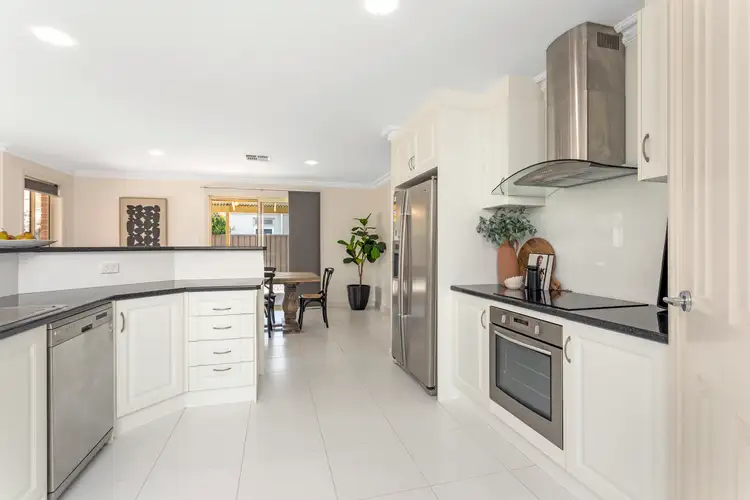
 View more
View more View more
View more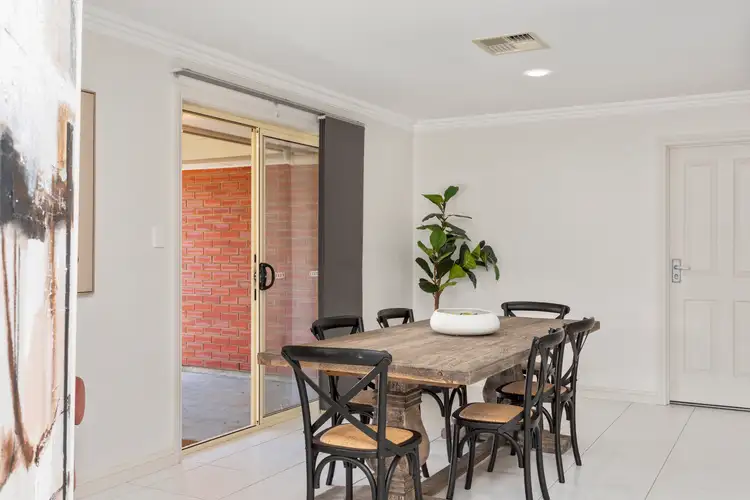 View more
View more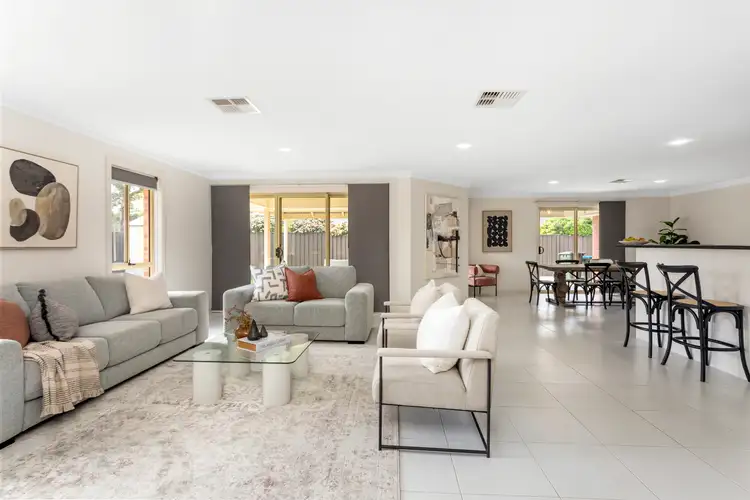 View more
View more
