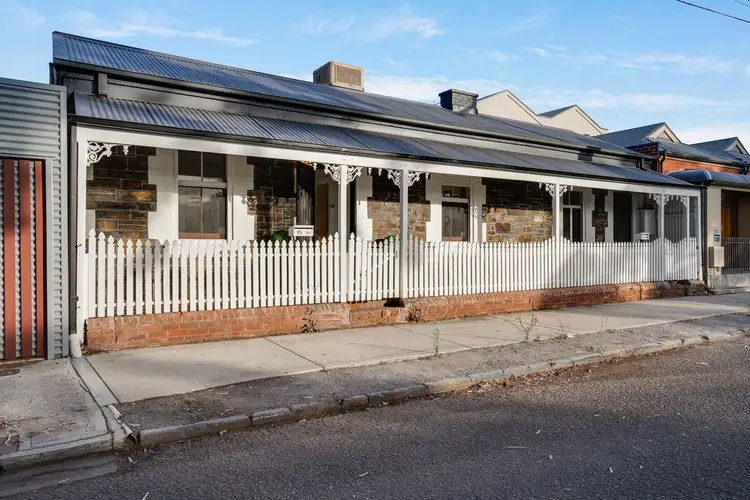Triple-Title Inner-City Asset | Dual Income | Add-Value Upside
Say hello to a rare opportunity to secure a three-title holding with immediate dual income in tightly held Brompton, just minutes from the CBD. Featuring a leased 4-bedroom residence plus a large standalone warehouse/studio with separate access and services, this property delivers strong holding income today with exceptional future flexibility.
Currently delivering strong rental income from the residence (leased until June 2026) with scope to separately lease, occupy, or redevelop the adjoining warehouse (STCC), this is a unique city-fringe opportunity to secure a property that works today and into the future.
The home itself offers four bedrooms serviced by a central bathroom with a claw foot bathtub. A spacious kitchen takes centre stage with stainless steel appliances, a large oven and cooktop, and sleek dark cabinetry, opening onto the dining room and flowing into a generous living area warmed by an original fireplace. It's a layout that works beautifully for both modern living and entertaining.
The warehouse is a standout feature - a 12x9m (108sqm*) commercial shed with three-door access, high-quality insulated walls and ceilings to reduce sound and heat, water access, roller doors, three-phase power, and a private toilet. A digital electricity meter separates usage from the house, making it simple for tenants or tax purposes. Previously used as a photography and art studio, gym, garage, workshop, storage facility, and light commercial space, its flexibility is second to none.
Please note: the floating floors shown in the images have since been removed, and the area now has a concrete floor.
Positioned in the heart of Brompton, you're perfectly placed to enjoy the best of the inner west. Plant4 Bowden, Hawker Street dining, and O'Connell Street are all within easy reach, while the Entertainment Centre and free tram put the CBD just minutes away. With buses and trains on your doorstep, daily convenience and lifestyle are hard to beat.
Check me out:
– Three Torrens titles in one line
– Two bluestone row cottages c.1900 converted to one large family dwelling
– Dual street frontage
– Independent residential + commercial income streams
– Multiple value-add and development options (STCC)
– Prime inner-west growth location
– Strategic assets of this nature are tightly held and rarely offered
– Buy now, land-bank, improve or unlock future upside
– Spacious kitchen with stainless steel appliances, large oven and cooktop, and dark cabinetry
– Dining room and living area with original fireplace
– Good sized secure backyard for children and pets
– Located in the catchment area for Adelaide Botanic High School and Adelaide High School
– Walking distance to the free tram, entertainment centre – an ideal Airbnb property
– Plant4, Entertainment Centre, North Adelaide and the CBD just minutes away
– Use the residence as an office while you manufacture in the warehouse. Conduct your whole business from home!
– Currently tenanted for $1280 per fortnight until 15th June 2026
The warehouse:
– Substantial 12x9m commercial warehouse with three phase power
– Unique canvas for redevelopment
– Updated with high quality insulated walls and ceilings to lessen sound and heat, water access, roller doors, three door access and a private toilet
– A digital meter separates house and warehouse electricity for tenants or tax claims
– Independent access allows the house and warehouse to be secured separately
– A well thought out functional space that has been used for a photography and art studio, gym, garage, workshop, storage facility and commercial use
Specifications:
CT // 6287/21
Built // 1900
Land // 428sqm*
Home // 157.5sqm*
Warehouse // 116.4sqm*
Total build size // 273.9sqm*
Council // City of Charles Sturt
Nearby Schools // Brompton Primary School, Allenby Gardens Primary School, Kilkenny Primary School, Prospect Primary School, Flinders Park Primary School, Adelaide High School, Adelaide Botanic High School
On behalf of Eclipse Real Estate Group, we try our absolute best to obtain the correct information for this advertisement. The accuracy of this information cannot be guaranteed and all interested parties should view the property and seek independent advice if they wish to proceed.
Should this property be scheduled for auction, the Vendor's Statement may be inspected at The Eclipse Office for 3 consecutive business days immediately preceding the auction and at the auction for 30 minutes before it starts.
Michael Viscariello – 0477 711 956
[email protected]
Matthew Vinci – 0468 584 513
[email protected]
RLA 277 085.








 View more
View more View more
View more View more
View more View more
View more
