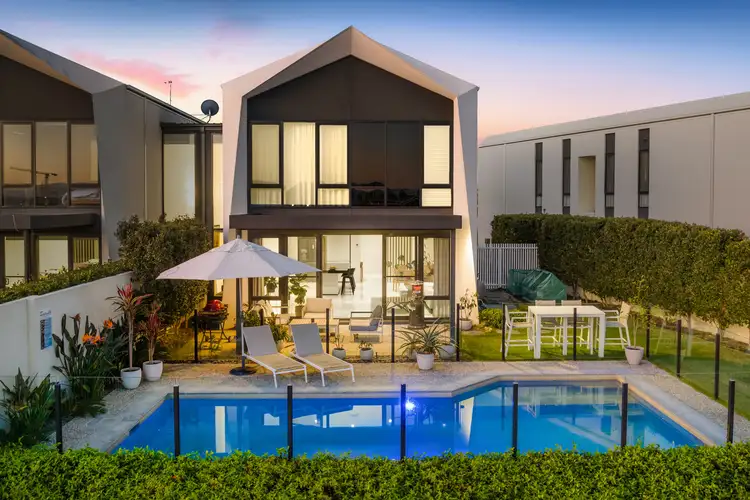4 beds | 2.5 baths | 1 study | 2 cars | 1 pool
Architect-Designed Lakefront Home
Built to the highest-standards in 2018, this immaculate double-level family home is ideally positioned in a quiet cul-de-sac in the vibrant community of 'The Lakes Residences'.
Architect-designed for elegance and easy living, the home sits atop a 567m2 parcel with 18m of Lake Harmony frontage. A striking sculptural facade embellished by delicate arabesque screens creates instant street appeal and sets the tone for the home's contemporary interior.
Upon entry, the eye is immediately drawn to a five-metre, double-height ceiling that draws in swathes of natural light across a floor plan that perfectly fuses privacy and connection. Enjoying a secluded setting in its own wing away from three additional bedrooms is the spacious master, which benefits from a walk-in robe, ensuite, and lake views.
The open plan living, dining, and gourmet kitchen are the home's centrepiece and a perfect space for a family to gather. Wide sliding doors frame picturesque lake views and open to an alfresco terrace with a saltwater pool and landscaped gardens that encourage entertaining.
The property is enviably located with 'The Lakes Residences', a master-planned community designed with families in mind. The community is set around lakes and green spaces, with future plans to deliver supermarkets, cafes, restaurants, shopping and entertainment. Sun, surf and sand at Mermaid Beach are minutes away by car, as are the conveniences of Q Super Centre, Pacific Fair and a wide choice of private and public schools.
The Highlights:
- Architect-designed, double-level family home in central location
- Prime 567m2 block with 18m frontage to Lake Harmony
- Situated in peaceful and family-friendly community, 'The Lakes Residences'
- Alfresco terrace with serene water views and sparkling 8m x 4m saltwater pool, ideal for entertaining
- Kids and pets will enjoy oversized rear lawn
- Open plan living, dining and kitchen area extends to outdoor entertaining area
- Contemporary kitchen with 2.7m granite island bench with seating and storage; double sink; mirrored splashback; floor-to-ceiling cupboards; Bosch 5-burner gas cooktop, integrated dishwasher and oven
- Master bedroom suite enjoys a water outlook, walk-in robe, custom cabinetry, plus an ensuite with free-standing bath, private shower, and dual vanity
- Two additional bedrooms have mirrored built-in robes, motorised blackout blinds, and city skyline glimpses
- Fourth bedroom has a mirrored built-in robe and water views
- Main bathroom features bath, shower, single vanity, and toilet
- Large upstairs landing with mini bar serves as a second living area
- Downstairs powder room across the laundry with large linen cupboard and direct outdoor access
- Oversized under-stair storage, accessible from outdoors, ideal for garden tools
- Double garage with epoxy flooring and storage
- Daikin ducted and zoned air-conditioning and additional storage throughout
- Blackout blinds and semi-sheer curtains throughout
- Terrazzo floor tiles on ground floor and plush carpet upstairs
- 6.5kW Sungrows solar power system
- Modern LED lighting and 2.7m ceiling captures natural light
- Fully fenced with irrigated, landscaped gardens with Jasmine flowers
- App-operated irrigation system and Ring security system
We have in preparing this information used our best endeavours to ensure that the information contained herein is true and accurate, but accept no responsibility and disclaim all liability in respect of any errors, omissions, inaccuracies or misstatements that may occur. Prospective purchasers should make their own enquiries to verify the information contained herein. * denotes approximate measurements








 View more
View more View more
View more View more
View more View more
View more
