$415,000
4 Bed • 1 Bath • 1 Car • 696m²
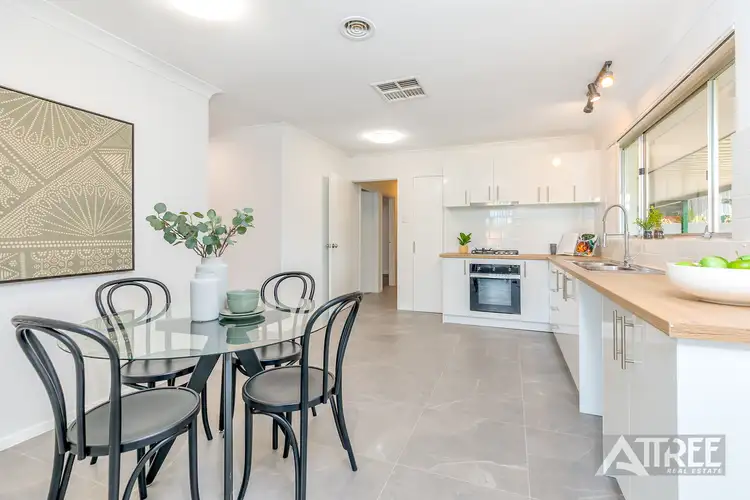
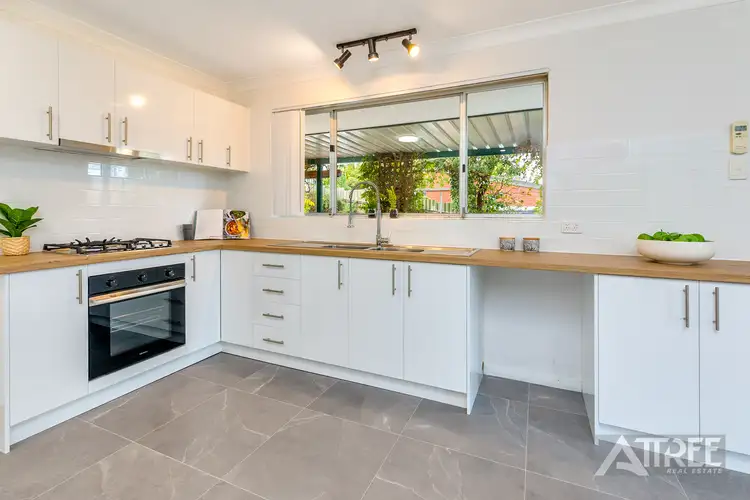
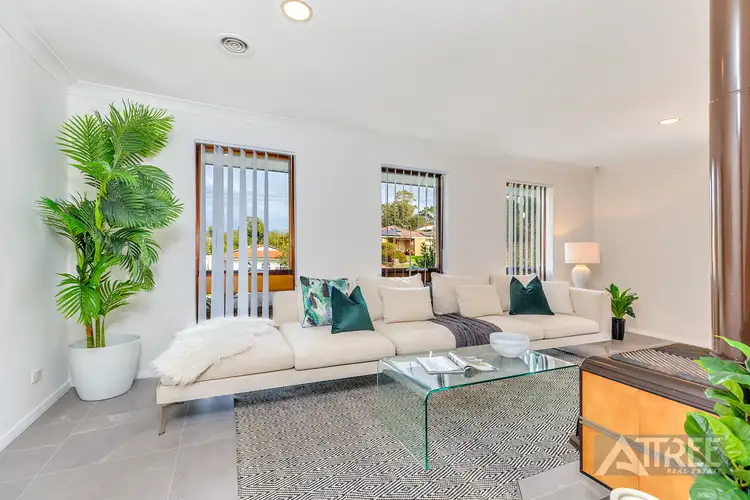
+31
Sold
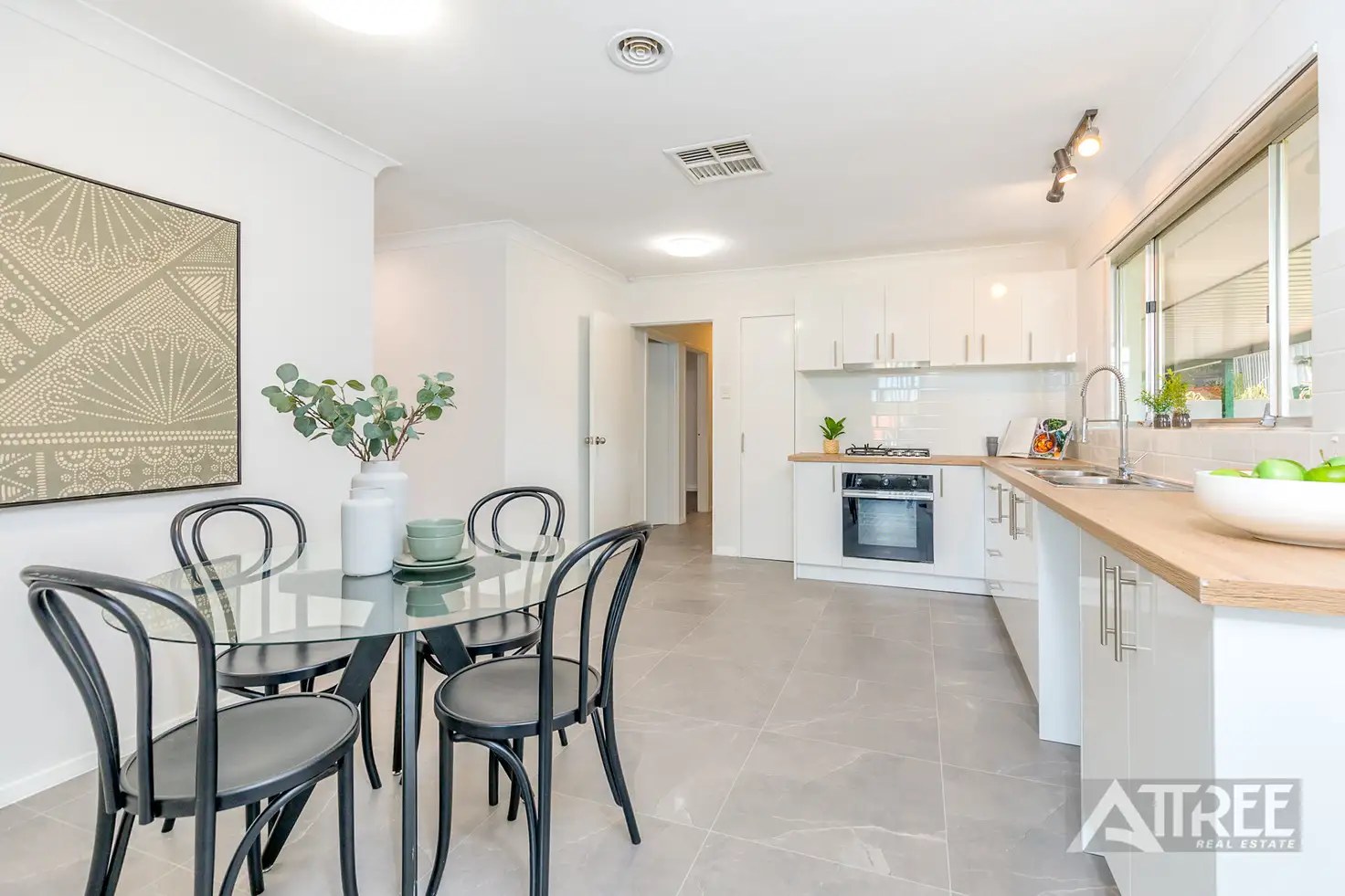


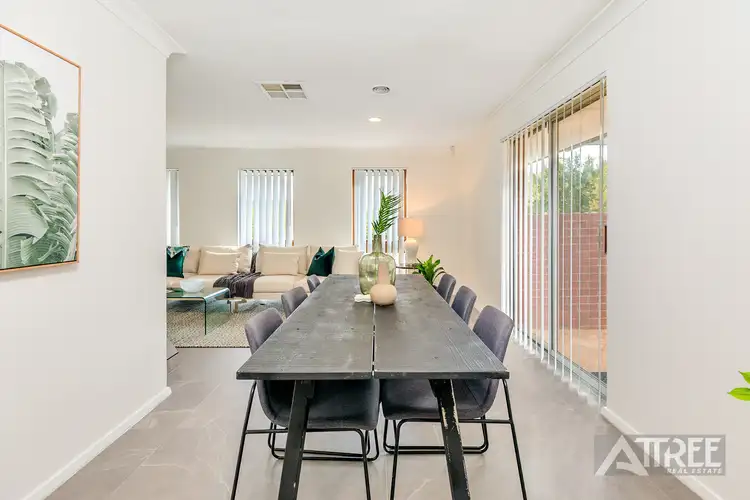
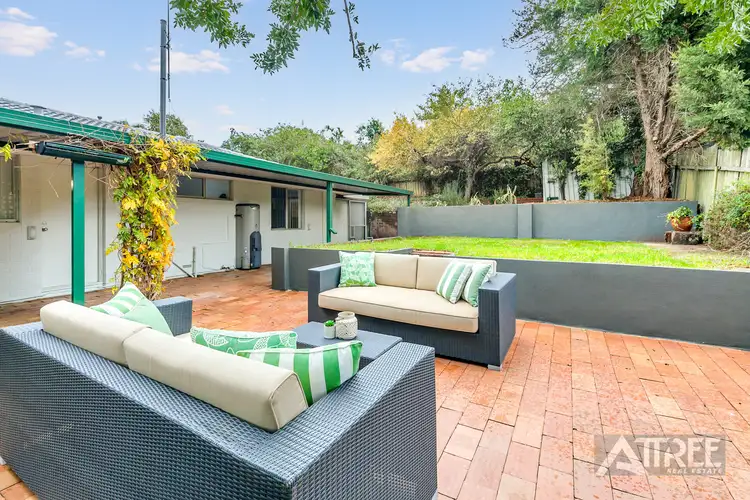
+29
Sold
15 Coolabah Drive, Mount Nasura WA 6112
Copy address
$415,000
- 4Bed
- 1Bath
- 1 Car
- 696m²
House Sold on Tue 9 Aug, 2022
What's around Coolabah Drive
House description
“HILLS LIVING AT IT'S BEST - FULLY RENOVATED & SIMPLY STUNNING”
Land details
Area: 696m²
What's around Coolabah Drive
 View more
View more View more
View more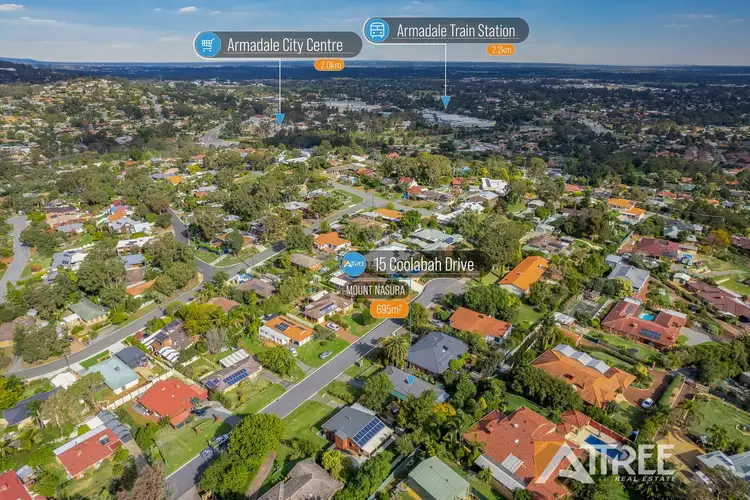 View more
View more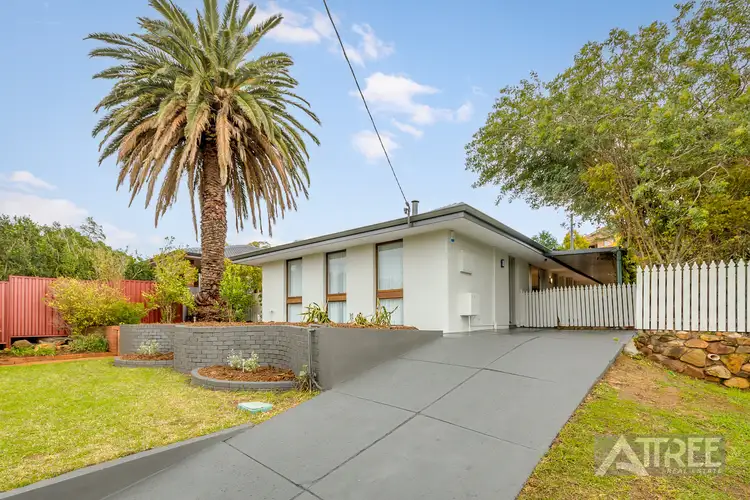 View more
View moreContact the real estate agent

Gareth May
Attree Real Estate
0Not yet rated
Send an enquiry
This property has been sold
But you can still contact the agent15 Coolabah Drive, Mount Nasura WA 6112
Nearby schools in and around Mount Nasura, WA
Top reviews by locals of Mount Nasura, WA 6112
Discover what it's like to live in Mount Nasura before you inspect or move.
Discussions in Mount Nasura, WA
Wondering what the latest hot topics are in Mount Nasura, Western Australia?
Similar Houses for sale in Mount Nasura, WA 6112
Properties for sale in nearby suburbs
Report Listing
