Delightfully situated on a quiet street in Dunlop, this lovely family home captivates with its enticing and modern interiors and large rear yard, with stunning pool precinct. Positioned close to local shops, this beautifully presented residence will appeal those who seek quiet, private living in a well-connected community.
Aligning with the space-conscious family by way of an abundance of relaxed living zones, both indoors and out. Entry to the home will bring you into a large living room with a generous study area flowing through to an intimate open plan dining room with a well appointed kitchen. Complete with sweeping bench space (including an island bench with breakfast bar), a 5-burner gas cooktop, electric oven, dishwasher and ample storage space, this central hub will be the source of much enjoyment to aspiring home cooks.
Outside, a large covered pergola leading out to the wood-fired pizza oven and BBQ area provides the perfect setting for hosting family and friends, parties and day-to-day dining. Beautiful lawns stretch out toward a fenced pool area, promising plenty of enjoyment for the whole family. The fully fenced backyard is completely landscaped with gorgeous established gardens so you can rest assured the kids are exploring in a safe environment.
Additional creature comforts include ducted gas heating and evaporative cooling, a split system unit in the master bedroom, a laundry room with external access, instant gas hot water, 6Kw solar panels and a double garage with remote control roller door, internal access and backyard access.
Certain to appeal to modern families and keen investors, this attractive property offers a beautiful balance of indoor and outdoor living. We encourage you to see it for yourself so you can truly appreciate all that is on offer.
PLEASE NOTE: this property will go to auction on Saturday, 4th February at 12:00 pm. The auction will be held in the Ray White Auction Rooms at 2/14 Wales Street, Belconnen.
Features:
Open plan kitchen and family
Kitchen with 5-burner gas cooktop, electric oven, dishwasher and island bench with breakfast bar
Formal dining
Sunken living
Functional study area
Master bedroom with walk-in robe and ensuite
3 additional bedrooms with built-in robes
Well-appointed main bathroom
Separate toilet
Laundry room with external access
Instantaneous gas hot water
6 Kw solar panels
Ducted gas heating and evaporative cooling
Split system unit installed in master bedroom
Spacious pergola
Wood-fired pizza oven surrounded by artificial lawn and built-in bench seat
In-ground swimming pool with shade sail
Front and rear irrigation system with tap timers
Double garage with remote control roller door, internal access and back yard access
Stats:
Build: 2002
Block: 725sqm
Living: 190.14sqm
Garage: 39.98sqm
EER: 4.5
UV: $503,000
Rates: $ 2,669 pa
Land Tax: $3,992 pa
Disclaimer: All information regarding this property is from sources we believe to be accurate, however we cannot guarantee its accuracy. Interested persons should make and rely on their own enquiries in relation to inclusions, figures, measurements, dimensions, layout, furniture and descriptions.
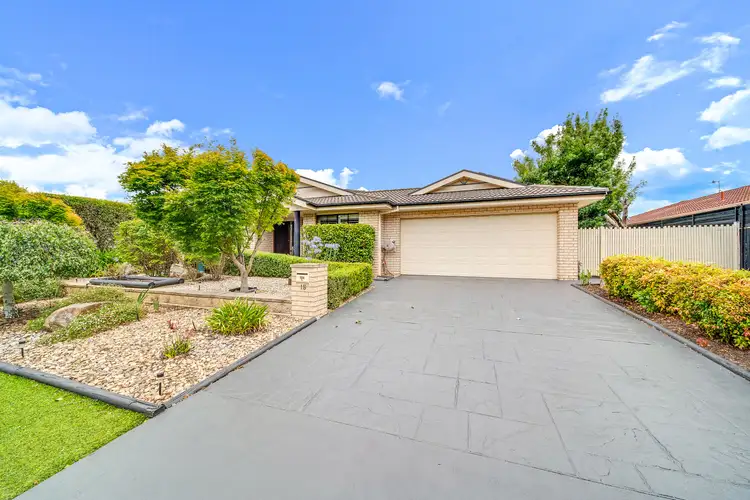
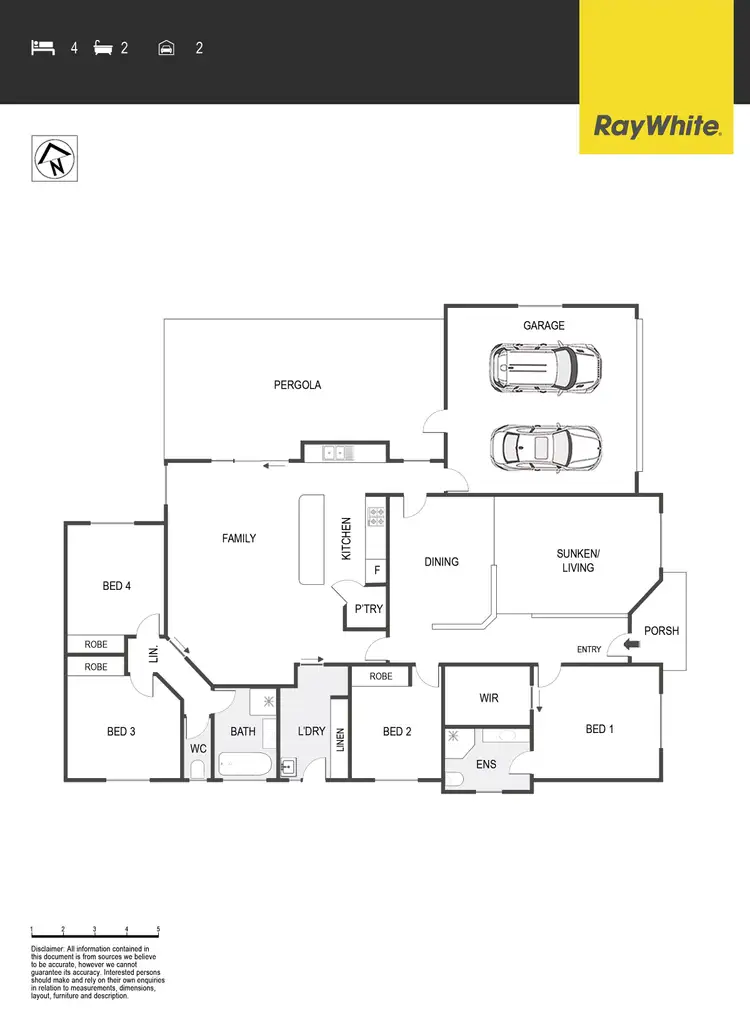
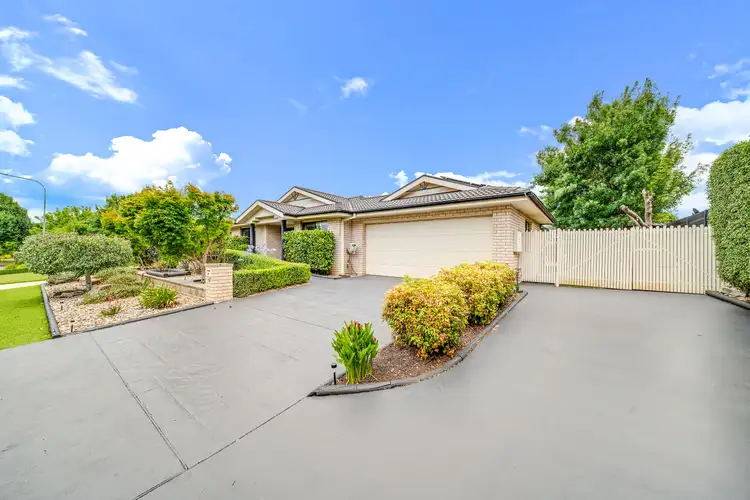
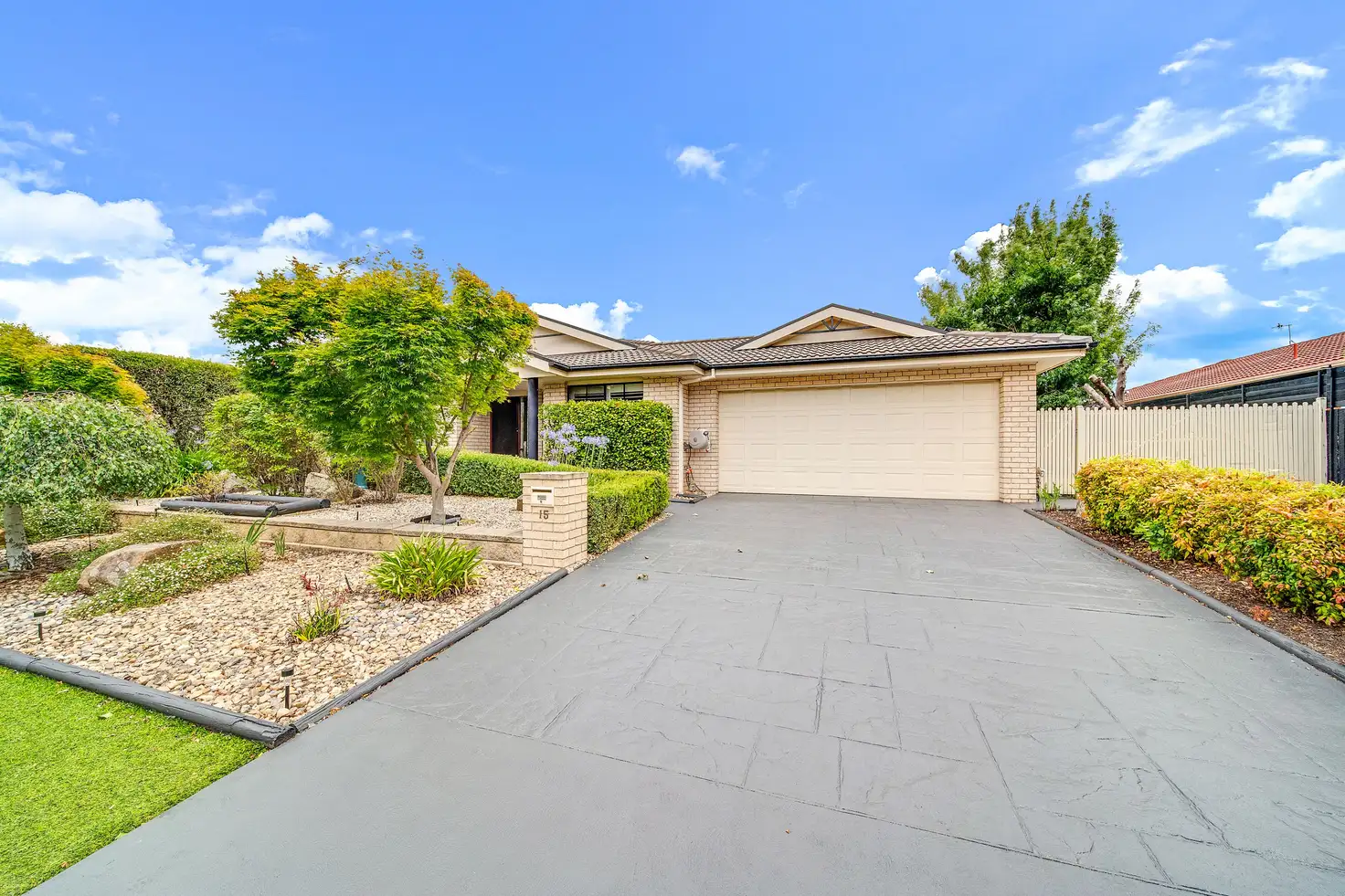


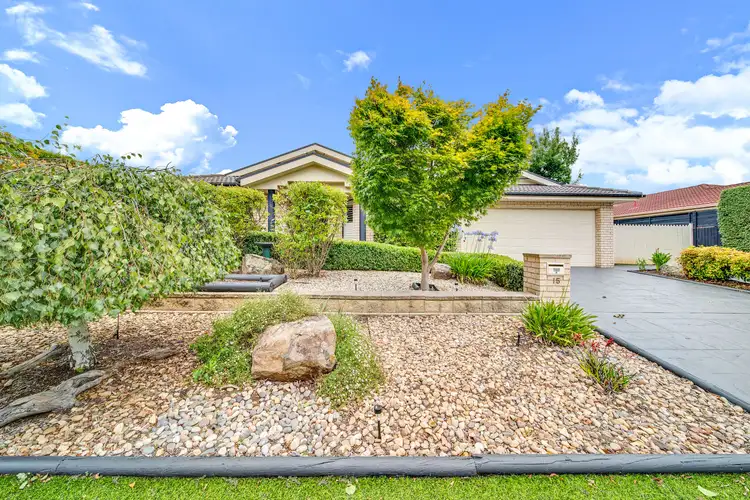
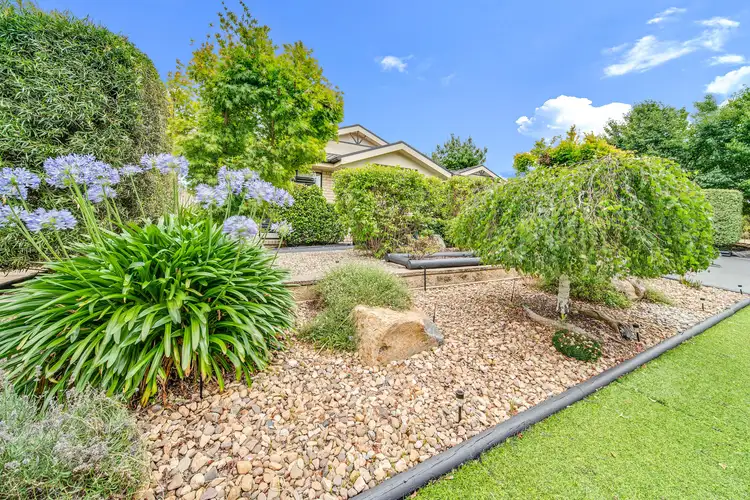
 View more
View more View more
View more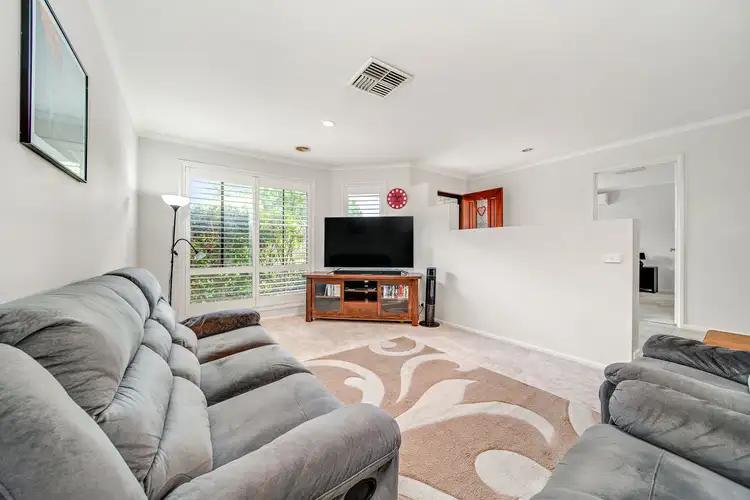 View more
View more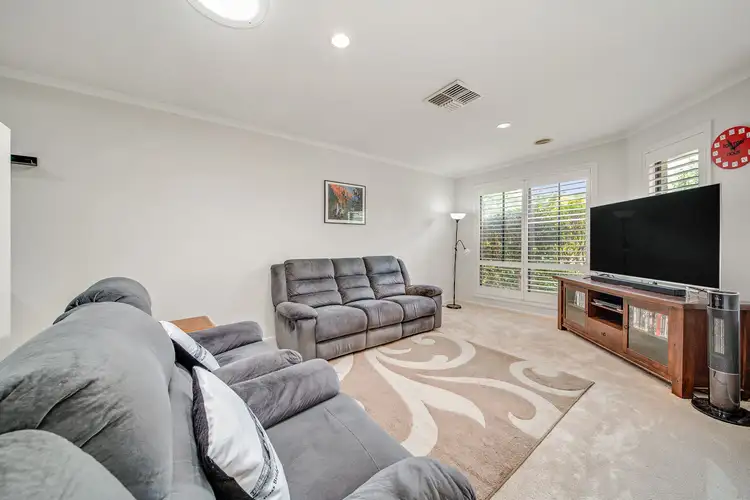 View more
View more
