Say hello to this charming and beautifully maintained two-storey red brick home, quietly tucked away on a leafy Golden Grove street. Framed by neat, established gardens, it radiates a sense of serenity from the very first glance. Inside, thoughtful renovations have blended modern updates with timeless character to create a home that feels both fresh and familiar.
Step into the open-plan living and dining area, where natural light pours through a large front window, setting a warm and inviting tone. The kitchen is a true highlight — styled with sleek black gloss cabinetry, high-quality appliances including an electric cooktop and dishwasher, and a double sink. With generous storage and a refined finish, it's perfect for everything from casual weeknight meals to weekend entertaining.
Flowing seamlessly from the kitchen, a second living space opens through glass doors to the private backyard — a beautifully landscaped retreat complete with a paved patio and lush greenery. It's the ideal spot for outdoor entertaining, playtime with the kids, or letting the pets roam freely.
Upstairs, three comfortable bedrooms await, each featuring built-in robes. The master bedroom is especially inviting with its own private balcony overlooking the front garden and a ceiling fan for year-round comfort.
The renovated bathroom adds a touch of luxury, finished in crisp white tile with modern tapware and a spacious vanity offering plenty of storage.
With air conditioning throughout and every corner cared for, this home is move-in ready and designed for easy living. Nestled in the scenic and sought-after suburb of Golden Grove, it's the perfect balance of comfort, charm, and low-maintenance appeal.
Check me out
– Beautifully maintained red brick façade surrounded by established gardens
– Spacious open-plan living and dining filled with natural light
– Modern kitchen with black gloss cabinetry, electric cooktop, dishwasher and double sink
– Secondary living area with direct access to outdoor entertaining space
– Three bedrooms with built-in robes
– Master suite with private balcony and ceiling fan
– Renovated bathroom with sleek white tiling, modern tapware and ample vanity storage
– Ducted air conditioning throughout
– Paved outdoor area perfect for entertaining and low-maintenance living
– Secure single garage plus driveway parking
– And so much more…
Specifications:
CT // 5390/493
Built // 1992
Land // 360sqm*
Home // 162sqm*
Council // City of Tea Tree Gully
Nearby Schools // Golden Grove Primary School, Golden Grove High School, Gleeson College, Pedare Christian High School and Pinnacle College.
On behalf of Eclipse Real Estate Group, we try our absolute best to obtain the correct information for this advertisement. The accuracy of this information cannot be guaranteed, and all interested parties should view the property and seek independent advice if they wish to proceed.
Should this property be scheduled for auction, the Vendor's Statement may be inspected at The Eclipse Office for 3 consecutive business days immediately preceding the auction and at the auction for 30 minutes before it starts.
Jayden Kirk – 0422 105 052
[email protected]
Mitch Selby - 0414 541 881
[email protected]
RLA 277 085
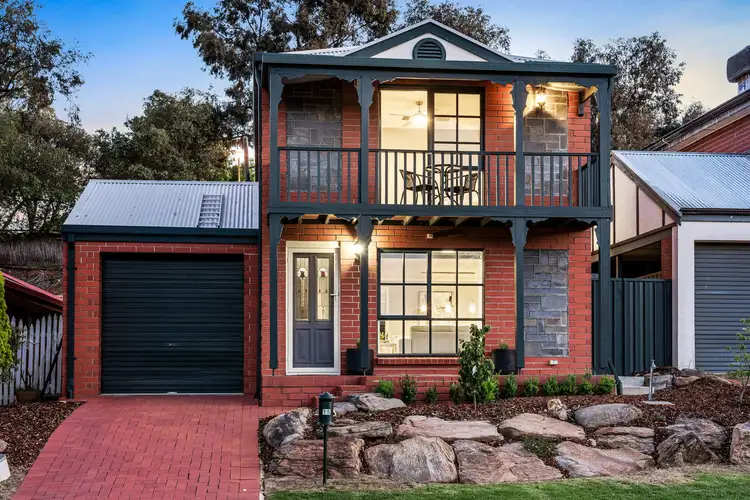
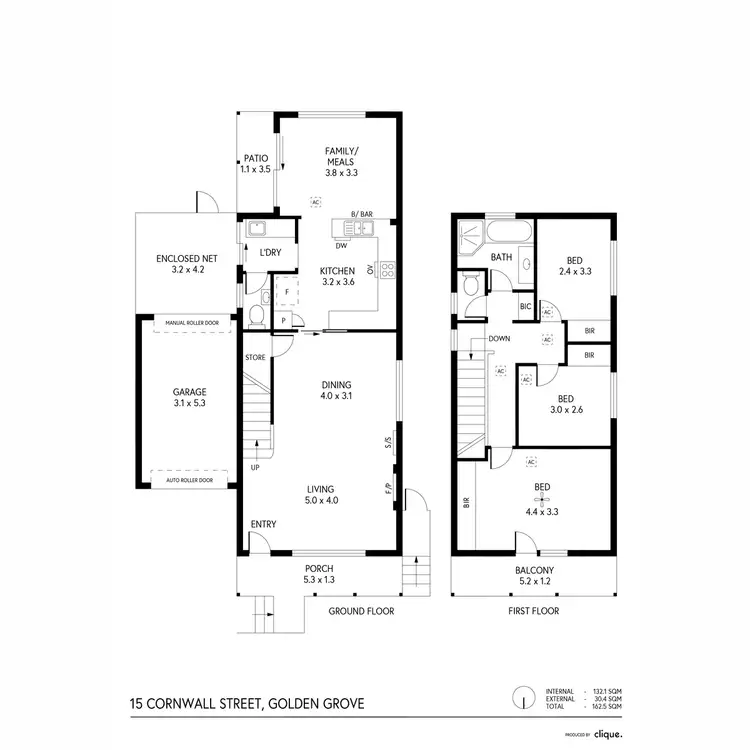
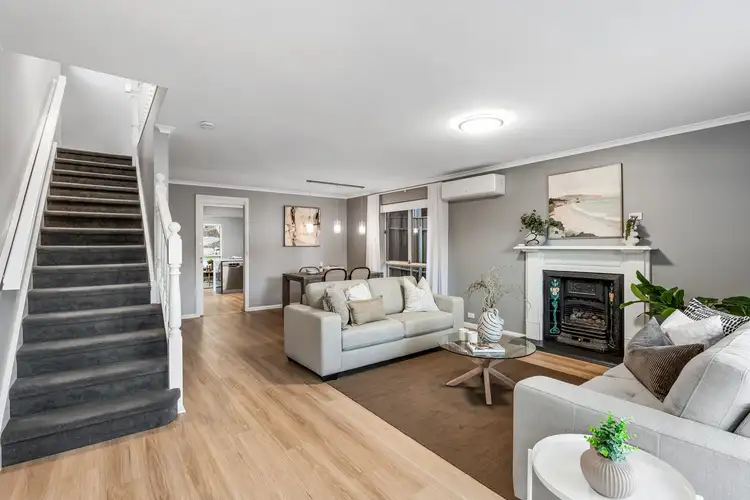
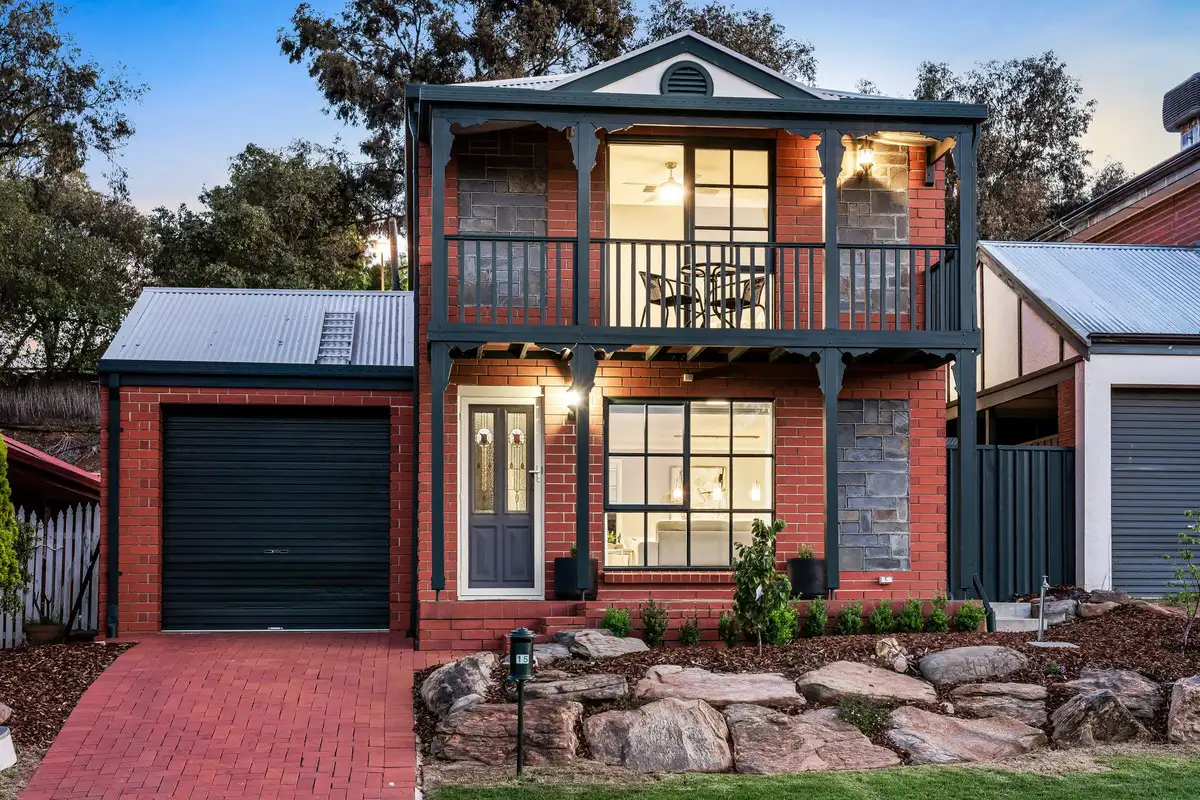


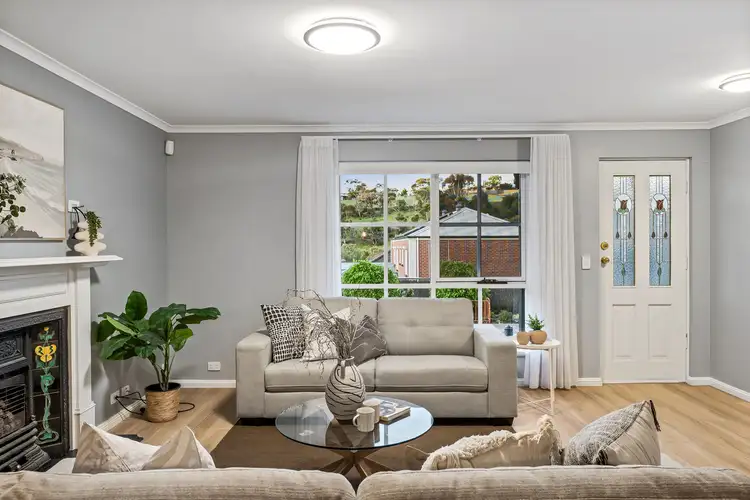
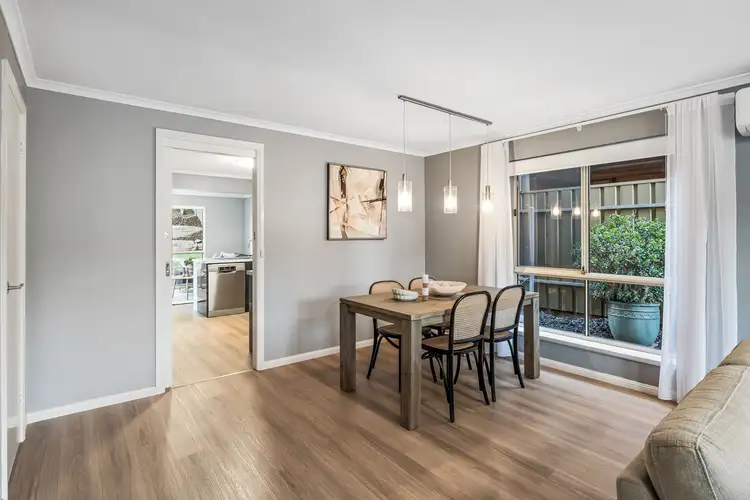
 View more
View more View more
View more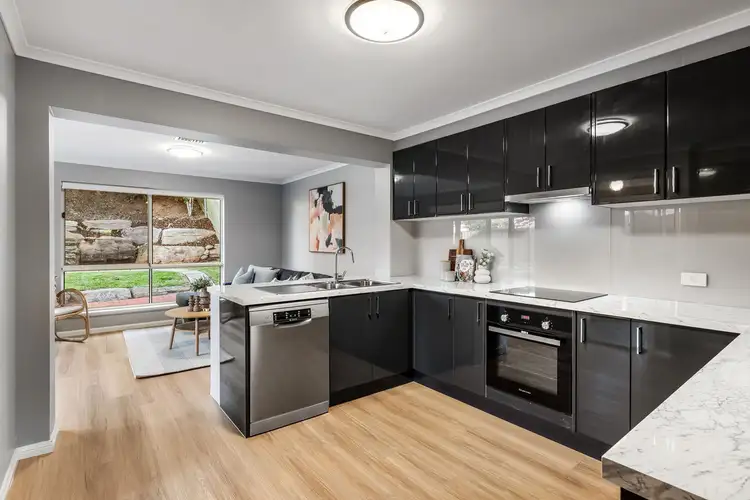 View more
View more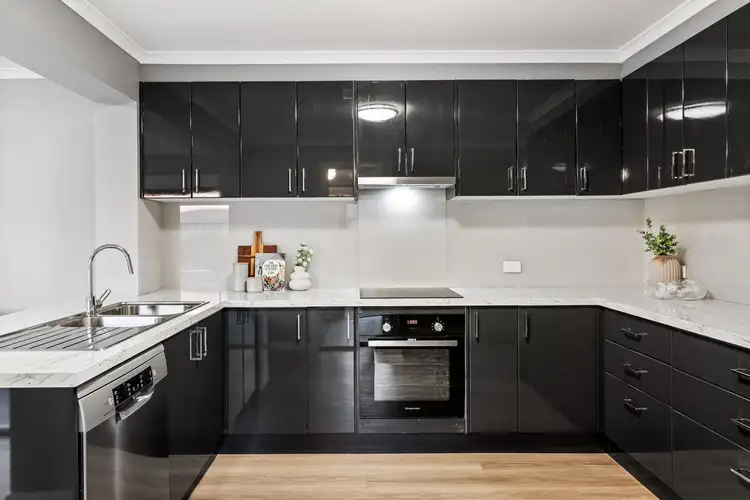 View more
View more
