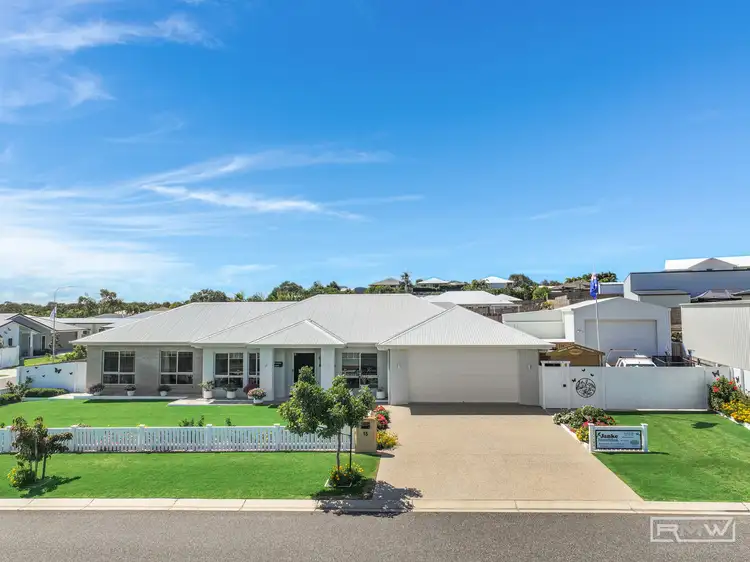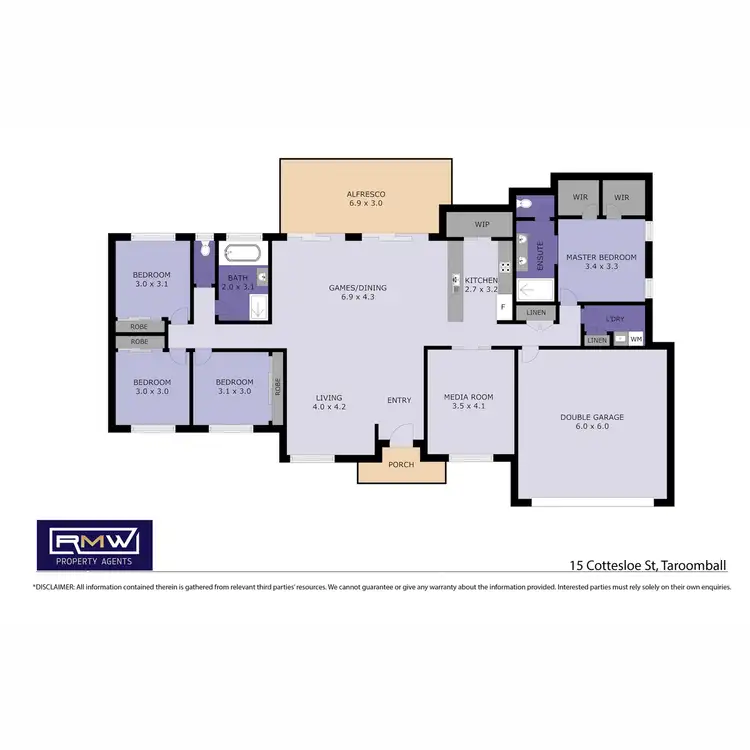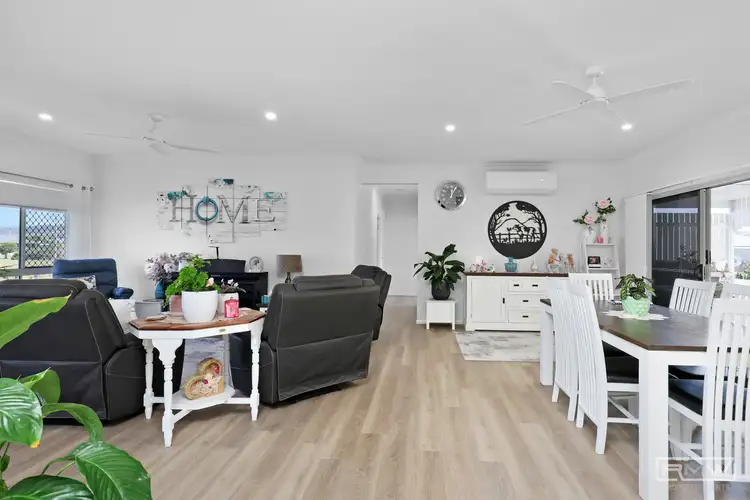Offers Over $1,550,000 Considered
4 Bed • 2 Bath • 4 Car • 884m²



+33





+31
15 Cottesloe Street, Taroomball QLD 4703
Copy address
Offers Over $1,550,000 Considered
- 4Bed
- 2Bath
- 4 Car
- 884m²
House for sale46 days on Homely
What's around Cottesloe Street
House description
“Spacious Family Living with Shed & Workshop”
Property features
Land details
Area: 884m²
Property video
Can't inspect the property in person? See what's inside in the video tour.
Interactive media & resources
What's around Cottesloe Street
Inspection times
Contact the agent
To request an inspection
 View more
View more View more
View more View more
View more View more
View moreContact the real estate agent

Rory Wex
RMW Property Agents - Yeppoon
0Not yet rated
Send an enquiry
15 Cottesloe Street, Taroomball QLD 4703
Nearby schools in and around Taroomball, QLD
Top reviews by locals of Taroomball, QLD 4703
Discover what it's like to live in Taroomball before you inspect or move.
Discussions in Taroomball, QLD
Wondering what the latest hot topics are in Taroomball, Queensland?
Similar Houses for sale in Taroomball, QLD 4703
Properties for sale in nearby suburbs
Report Listing
