Property Highlights:
- A luxuriously appointed, brand new McDonald Jones home ready to enjoy
- ActronAir 2 zone ducted air conditioning and ceiling fans
- Tile and plush wool carpet flooring, 2.7m ceilings, roller blinds and LED downlights
- Instantaneous gas hot water and a 6.6kW solar system
- Stunning gourmet kitchen featuring 20mm Caesarstone benchtops, a walk-in pantry, soft close cabinetry, a dual undermount sink, plumbing for the fridge, an island with a breakfast bar, gas cooking and high end Fisher & Paykel appliances
- Large open plan living and dining area, a media room, plus a rumpus with a study nook
- Four bedrooms, three with built-in robes, the master with a walk-in
- Stylish ensuite and family bathroom, both including showers with built-in recesses and floating twin vanities with 20mm Caesarstone countertops, a separate WC to the ensuite, a built-in bath to the main, plus a powder room
- Covered alfresco area with non-slip tiles, LED downlights, outdoor power access and a gas bayonet, overlooking the spacious, fully fenced grassed yard
- Attached double garage with internal access to the home, plus an electrical car charger
Outgoings:
Council Rate: $1,488 approx. per annum
Rental Return: $800 approx. per week
Brand new and brimming with style, this luxuriously appointed McDonald Jones home offers the very best in modern family living. With its Hebel and Colorbond roof construction, north facing aspect and premium inclusions throughout, this is a home designed to impress from the very first glance.
Set in the growing suburb of North Rothbury, you'll find local shops, dining options, and the popular Huntlee Playground and dog park just minutes from your door. The nearby Hunter Expressway keeps commuting easy, while the Hunter Valley's world class vineyards are only 20 minutes away, making long lunches and wine country weekends a simple pleasure.
From the street, a lush green lawn frames the covered front porch, while the attached double garage offers internal access and the added benefit of an electric car charger. Step inside to a well appointed mudroom and nearby laundry, complete with 20mm Caesarstone benchtops.
Step inside to an extra wide entryway, where a mix of tiles and plush wool carpet leads you through a home finished with 2.7m ceilings, LED downlights, roller blinds, and ActonAir 2 zone ducted air conditioning for year round comfort.
The master bedroom comes complete with a ceiling fan, a walk-in robe, and a luxurious ensuite featuring a shower with a dual/rain shower head and a built-in recess, a twin floating vanity with a 20mm Caesarstone benchtop, and a separate WC.
Three additional bedrooms, each including a built-in robe and ceiling fan, are serviced by the stylish main bathroom with a built-in bath, a shower with a recess, a twin floating vanity topped with 20mm Caesarstone, and a nearby powder room.
The rumpus room, positioned in the bedroom wing, is ideal for kids or teens, with a wall niche for a TV and a large built-in study nook for homework in the afternoon. A separate media room with cavity sliding doors and its own TV niche is perfect for family movie nights.
The kitchen will delight the home chef, offering 20mm Caesarstone benchtops, an island bench with a breakfast bar, a dual undermount sink, soft close cabinetry, a subway tile splashback, and a walk-in pantry. Premium Fisher & Paykel appliances include a 900mm oven, a 5 burner gas cooktop, an integrated range hood, a dishwasher, and a microwave, plus there is plumbing for your fridge.
The spacious open plan living and dining area flows seamlessly to the outdoors through dual glass sliding doors, leading to an undercover alfresco fitted with non-slip tiles, LED downlights, outdoor power, and a gas bayonet. The fully fenced grassed backyard is generously sized and ready for you to add your own landscaping touch.
Additional features include instantaneous gas hot water, a pump out septic system, and a 6.6kW solar system for your sustainable living.
With its premium finishes, thoughtful design, and unbeatable location, this is a home you'll be proud to call your own. We encourage our clients to contact the team at Clarke & Co Estate Agents today to arrange their inspections.
Why you'll love where you live;
- Mere minutes from the local Huntlee shopping complex, the popular Huntlee Tavern, the local dog park, playgrounds and stunning parklands
- A short 20 minute drive to the Hunter Valley, boasting restaurants, cellar doors and world class events, close to home
- An hour's drive to Newcastle's city lights and pristine beaches
- A short drive to the Hunter Expressway, connecting you to Newcastle and Lake Macquarie with ease
Disclaimer:
All information contained herein is gathered from sources we deem to be reliable. However, we cannot guarantee its accuracy and interested persons should rely on their own enquiries.
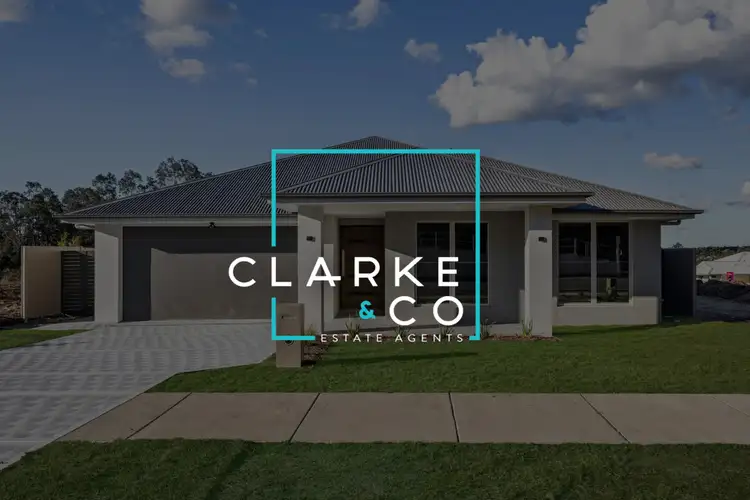

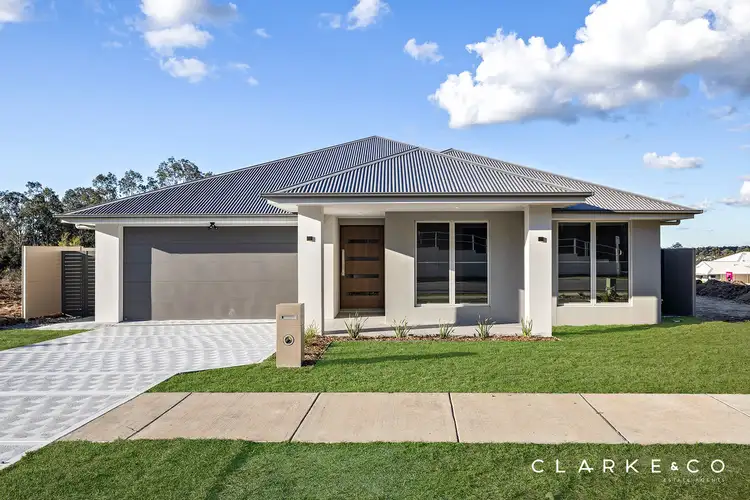
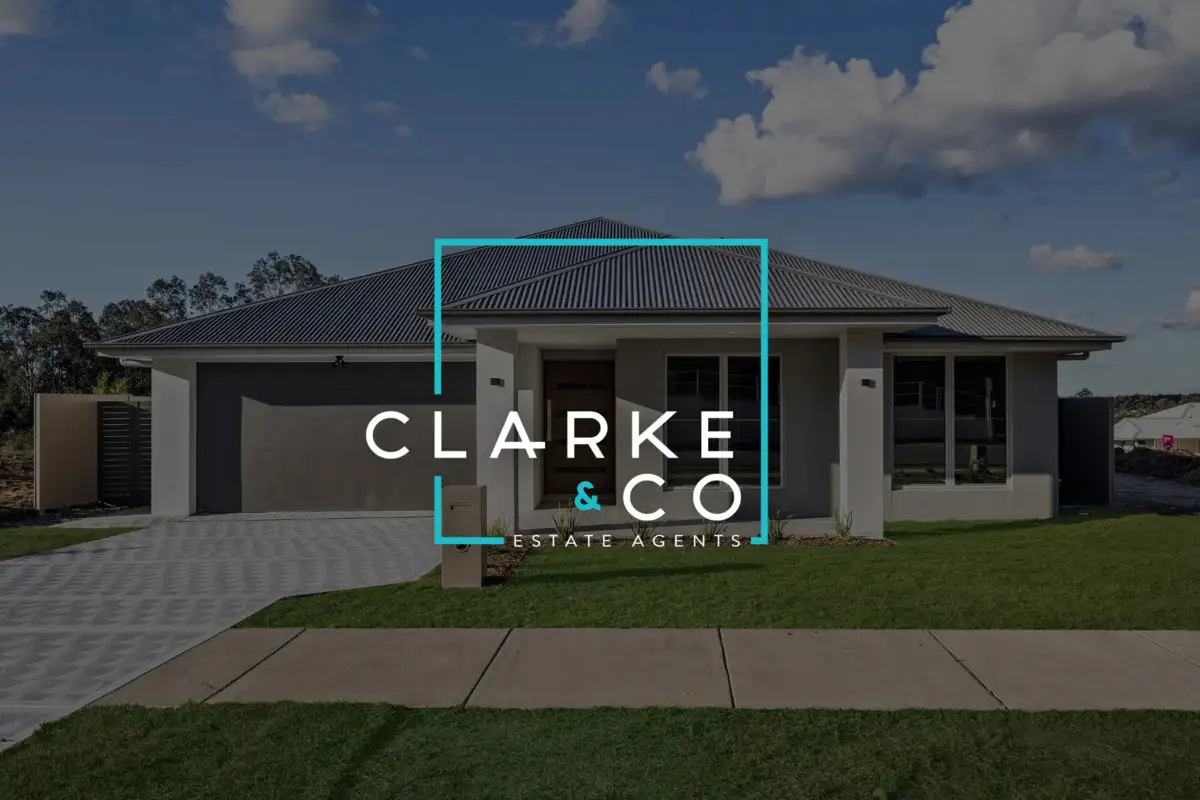


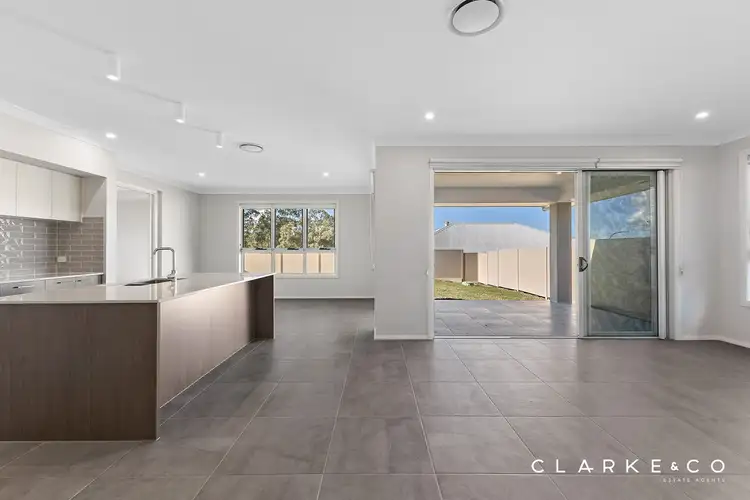
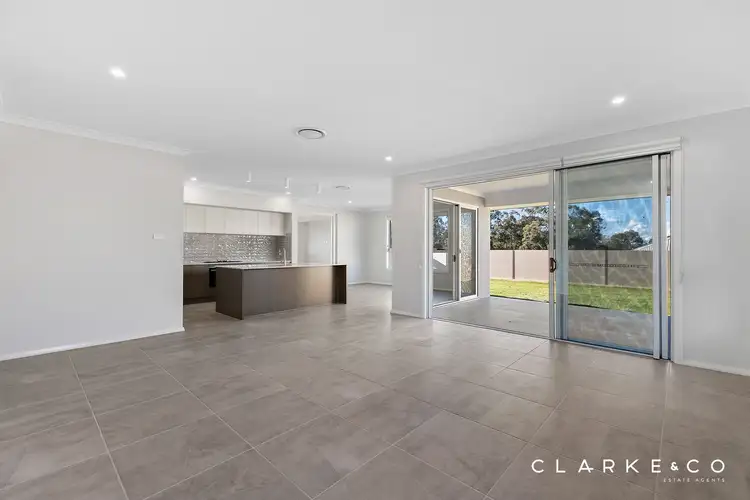
 View more
View more View more
View more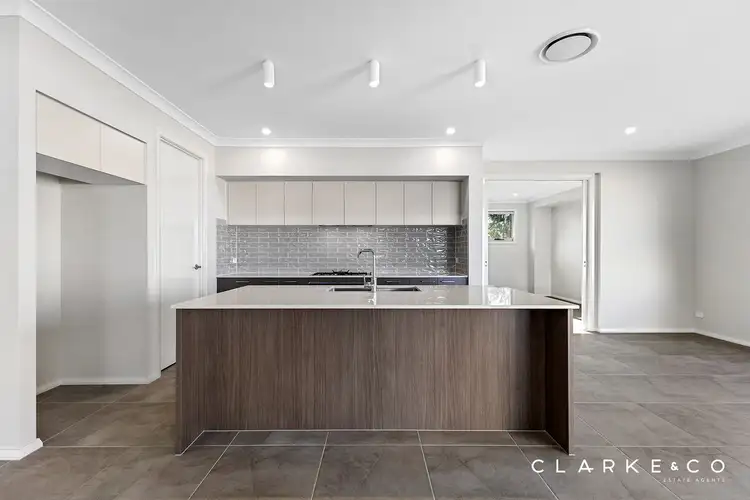 View more
View more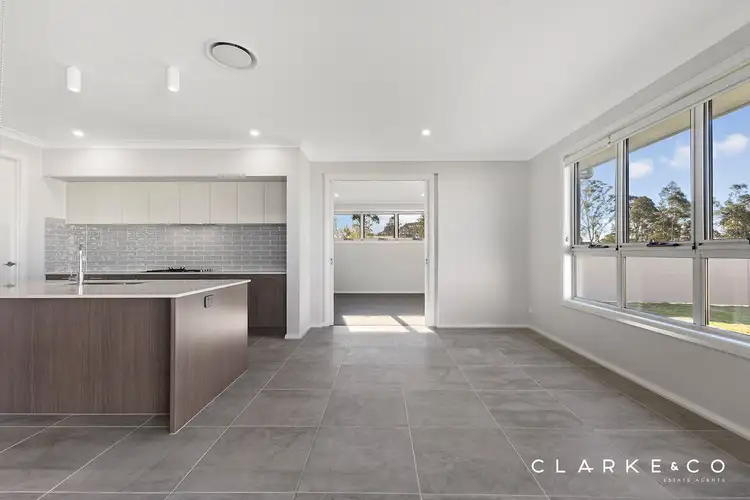 View more
View more
