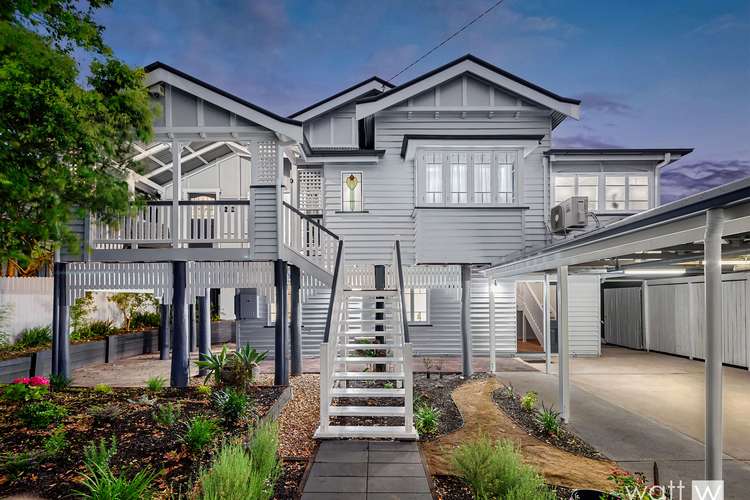For Sale Now
5 Bed • 3 Bath • 2 Car • 713m²
New








15 Cremorne Road, Kedron QLD 4031
For Sale Now
- 5Bed
- 3Bath
- 2 Car
- 713m²
House for sale
Home loan calculator
The monthly estimated repayment is calculated based on:
Listed display price: the price that the agent(s) want displayed on their listed property. If a range, the lowest value will be ultised
Suburb median listed price: the middle value of listed prices for all listings currently for sale in that same suburb
National median listed price: the middle value of listed prices for all listings currently for sale nationally
Note: The median price is just a guide and may not reflect the value of this property.
What's around Cremorne Road

House description
“Kedron Elegance: A Family Oasis with Style”
Welcome to the ultimate family retreat in the heart of Kedron. This renovated Queenslander home seamlessly blends indoor elegance with outdoor allure and offers style like no other.
Perfect for families and professionals, this double-story haven unfolds with 5 bedrooms, each adorned with built-in wardrobes, and 3 bathrooms. The master suite is a sanctuary, boasting a walk-in wardrobe, a marble vanity ensuite with a rain shower, and a magnificent freestanding bathtub.
Upstairs sits not only a second living space and formal dining area, but also the sleek, Hamptons-style kitchen. This culinary haven features a 6-burner stove, quality cabinetry, stone benchtops, and a practical island breakfast bar.
Stepping downstairs, you'll discover plenty more space with 3 built-in bedrooms, and a spacious living area. Plus, discover a kitchenette/laundry and bathroom, meaning the potential for dual living or guests is endless.
Entertainment takes centre stage with multiple living spaces and French doors that seamlessly connect the indoors to the outdoor oasis. The backyard is complete with an in-ground swimming pool, a rear deck for entertaining, and a patio space perfect for sizzling BBQs. The fully fenced 713sqm yard is a canvas for your dreams -- be it for kids, pets, or a lush garden.
Unique character flows through this house, from the gorgeous red river gum timber floors to the high ceilings adorned with floor-to-ceiling VJ walls and beautiful cornices. There is also split-system air conditioning and a double lock-up garage.
This sought-after location is near quality schools, parks, shops, and medical facilities. This gorgeous home also offers views Mount Coot-Tha and the city, and is the perfect fusion of modern luxury and family living.
Watt Faves:
* Stunning, renovated Queenslander that offers style and character
* Beautiful views of the city and Mount Coot-Tha
* Family and professional-friendly double-story home in the heart of sought-after Kedron
* 5 bedrooms, all with built-in wardrobes; master suite includes a walk-in wardrobe
* Luxurious ensuite with marble vanity, rain shower, and a freestanding bathtub
* Sleek and modern Hamptons-style kitchen island breakfast bar
* Unique character with gorgeous red river gum timber floors, high ceilings, and beautiful cornices
* Multiple living spaces seamlessly connecting indoor and outdoor living
* Private outdoor oasis with an in-ground swimming pool, rear deck for entertaining, and a BBQ-friendly patio space
* Complete with split-system air conditioning for comfort in all seasons
* Double lock-up garage for convenience and secure parking
Property features
Deck
Dishwasher
Ensuites: 1
Fully Fenced
Outdoor Entertaining
In-Ground Pool
Building details
Land details
What's around Cremorne Road

Inspection times
 View more
View more View more
View more View more
View more View more
View moreContact the real estate agent

Richard Parker
Watt Realty - Sales
Send an enquiry

Nearby schools in and around Kedron, QLD
Top reviews by locals of Kedron, QLD 4031
Discover what it's like to live in Kedron before you inspect or move.
Discussions in Kedron, QLD
Wondering what the latest hot topics are in Kedron, Queensland?
Similar Houses for sale in Kedron, QLD 4031
Properties for sale in nearby suburbs

- 5
- 3
- 2
- 713m²