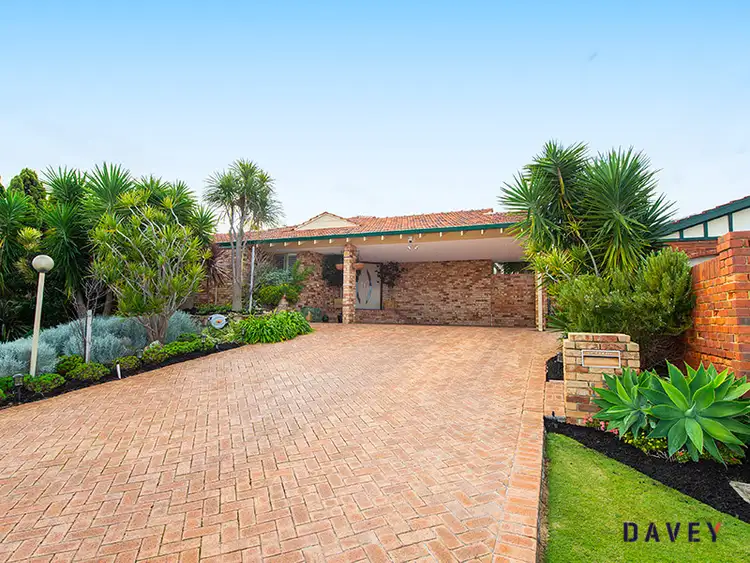End Date Sale: all offers presented 08/08/18. Seller reserves their right to accept an offer prior to the end date.
Buyer Guide: $800k's
Spacious, single-storey living close to all of your everyday amenities awaits you and your loved ones in the form of this highly-functional 4 bedroom 2 bathroom home with a study and heaps of room for a future swimming pool out back, if you are that way inclined.
Reserved for those special occasions, the separate formal lounge and dining rooms can be found at the front of the residence, by the soothing entry-foyer water feature. The casual central hub of the house combines the kitchen, meals and family areas where most of your "down" time will be spent before spilling out to the alfresco-style entertaining patio and private rear garden.
For parental peace and quiet - and peace of mind - the master suite is nestled away from the other three bedrooms, with both bathrooms (including the en-suite) cleverly renovated to a quality modern standard. A powered backyard workshop shed for the budding tradesman of the family to utilise and an adventure cubby house for the kids really does ensure that there is something for everybody to enjoy here!
WHAT'S INSIDE?
- 4 bedrooms, 2 bathrooms
- Double-door entrance
- Carpeted study
- Tiled central family room with high raked ceilings, split-system air-conditioning, a gas-heater fireplace and mounted audio speakers
- Charming brickwork graces the kitchen and casual meals area that is also tiled for low-maintenance living whilst boasting high raked ceilings, granite-transformation bench tops, stylish light fittings, ample storage options, a built-in pantry, water-filter tap, five-burner gas cook top, DeLonghi oven and a Miele dishwasher
- Carpeted formal lounge with gas-bayonet heating, off the tiled entrance hall
- Tiled formal dining room with gas-bayonet heating, off the entry foyer and adjacent to a trickling internal water feature
- Delightful front master-bedroom suite with a walk-in wardrobe and a renovated ensuite bathroom where sleek granite-transformation bench tops meet a shower and separate toilet
- 2nd/3rd minor bedrooms have carpet, built-in robes and built-in computer desks
- Carpeted 4th bedroom with BIR's
- Revamped main bathroom with granite-transformation tops of its own, plus a separate shower and bathtub
- Large laundry with room for extra appliances, alongside a broom cupboard, a separate 2nd toilet and a sliding door opening out to the second patio area and cubby
- Two linen presses
- Feature white plantation shutters
- Ducted-evaporative air-conditioning
- Security-alarm system
WHAT'S OUTSIDE?
- Huge backyard
- Main alfresco/patio area (off family room), complete with shade blinds, two ceiling fans and outdoor speakers
- Second side patio for further entertaining
- Powered workshop shed
- Double carport
- Ample driveway parking space
- Children's cubby house
- Lush lawns
- Neat and tidy gardens
- Solar hot-water system
- Side garden water feature
WHAT YOU MAY NOT NOTICE
- Freshly painted - both internally and externally
- 30 rooftop solar-power panels
- Bore reticulation
- Key-lock windows throughout
- Side-access gates at both ends of the property
- Built in 1986
HOW BIG?
- Elevated 700sqm block (approx.)
PEACE OF MIND
- You will be left in awe of this property's perfect position in a family-friendly pocket of Carine that is very close to a plethora of local parklands, Carine Primary School, Carine Senior High School, Carine Regional Open Space, Carine Glades Shopping Centre, the majestic "Class A" Star Swamp Bushland Reserve, pristine swimming beaches, coastal cafes and restaurants, Hamersley Public Golf Course, Lake Karrinyup Country Club, the Karrinyup Shopping Centre redevelopment, public transport, the freeway and a whole lot more
Call Phil Pope right away and state your intentions. Treat your family to something special!








 View more
View more View more
View more View more
View more View more
View more

