Bal Real Estate proudly presents this stunning brand-new home in the sought-after Marigold Estate, Tarneit. Sitting on a well-designed 287m² block, this residence combines modern sophistication, natural light, and functional living spaces-making it the perfect choice for first home buyers, growing families, and savvy investors.
From the moment you step inside, you'll be greeted by a bright, wide entrance hallway with elegant timber-look flooring that flows seamlessly throughout the main areas, creating a warm and welcoming atmosphere.
Home Features
Spacious Bedrooms
The home offers multiple well-proportioned bedrooms fitted with plush carpeting, large windows, and a clean, neutral palette. These rooms are designed to capture natural light, creating peaceful spaces for rest and relaxation. Whether it's a master retreat or children's rooms, each has been carefully planned for comfort and convenience.
Stylish Modern Kitchen
At the heart of this home lies a state-of-the-art kitchen that blends practicality with luxury. Featuring:
• A sleek stone benchtop with waterfall edge
• 900mm stainless steel appliances for all your cooking needs
• Built-in microwave niche and clever cabinetry solutions
• Stylish black tapware and fittings for a bold, contemporary look
A functional open-plan design flowing directly into the dining and living areas
This kitchen is truly the entertainer's dream-whether you're preparing family meals or hosting guests.
Light-Filled Living & Dining
• A spacious walk-in pantry adds an extra layer of practicality to the kitchen, providing abundant shelving and storage space to neatly organize groceries, appliances, and cookware-keeping your main kitchen area clutter-free while ensuring everything is within easy reach.
• The open-plan living and dining space is the heart of the home, filled with natural light streaming through large windows. With its airy layout and modern finishes, this is the perfect spot to bring family and friends together, while still feeling cozy for everyday living.
Contemporary Bathrooms
• Equipped with premium fittings, the bathrooms showcase modern vanities, sleek tiling, and elegant black hardware. The design strikes the perfect balance between luxury and functionality.
Comfort & Quality Throughout
• Ducted heating and evaporative cooling for year-round comfort
• High ceilings & LED downlights throughout the home
• Neutral tones to suit every style of décor
• Low-maintenance landscaping, giving you more time to enjoy life
Prime Location - Marigold Estate
Living in Marigold Estate means being part of one of Tarneit's most vibrant and connected communities. Here's what's at your doorstep:
• 5 minutes to Tarneit Train Station - seamless city commute
• 5 minutes to Tarneit Central Shopping Centre with Woolworths, Kmart & dining options
• Proposed school within the estate - perfect for young families
• Short drive to cafés, shops, and restaurants
• Close proximity to landscaped parks and walking tracks
• Easy access to freeways, V-Line, and Metro trains
• Only 27 km (approx.) from Melbourne CBD
The Opportunity
• This property represents a rare opportunity to secure a brand-new, move-in ready home in one of Tarneit's fastest-growing estates. Whether you are a first home buyer looking to start your journey, a family seeking space and convenience, or an investor aiming for strong growth potential, 15 Cuban Road has it all.
Don't miss out on this stunning home. Contact Raghav Nekkondi 0437-772-477 today to arrange a private inspection and make this dream home yours.
Note: Images are for illustrative purposes only.
DISCLAIMER: All stated dimensions are approximate only. Particulars given are for general information and do not constitute any representation on the part of the vendor or agent.
For the Due Diligence Checklist, please visit: http://www.consumer.vic.gov.au/duediligencechecklist
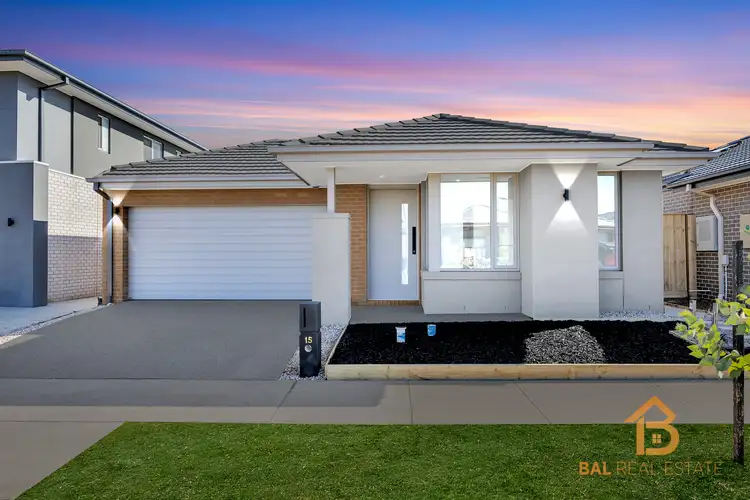
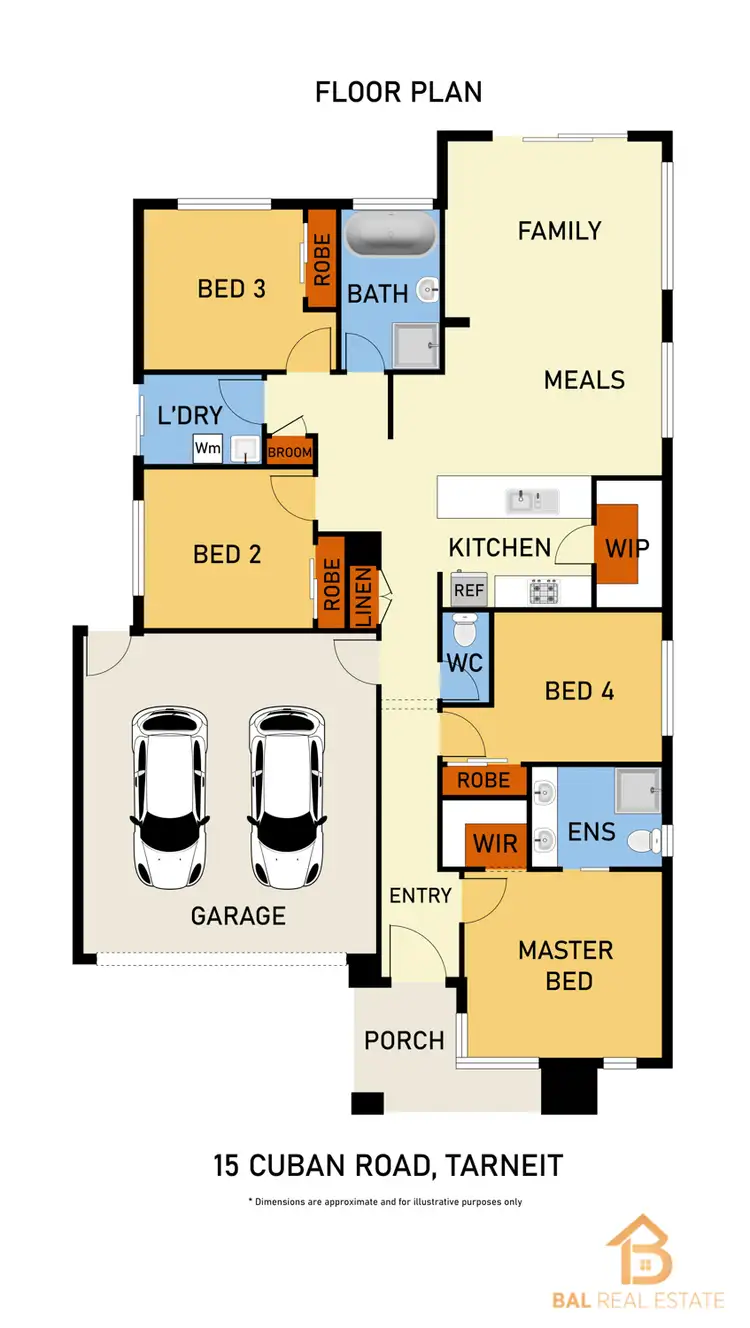
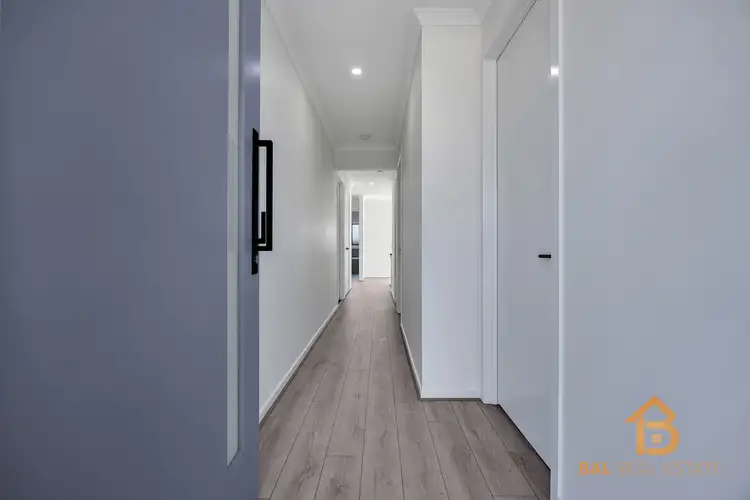
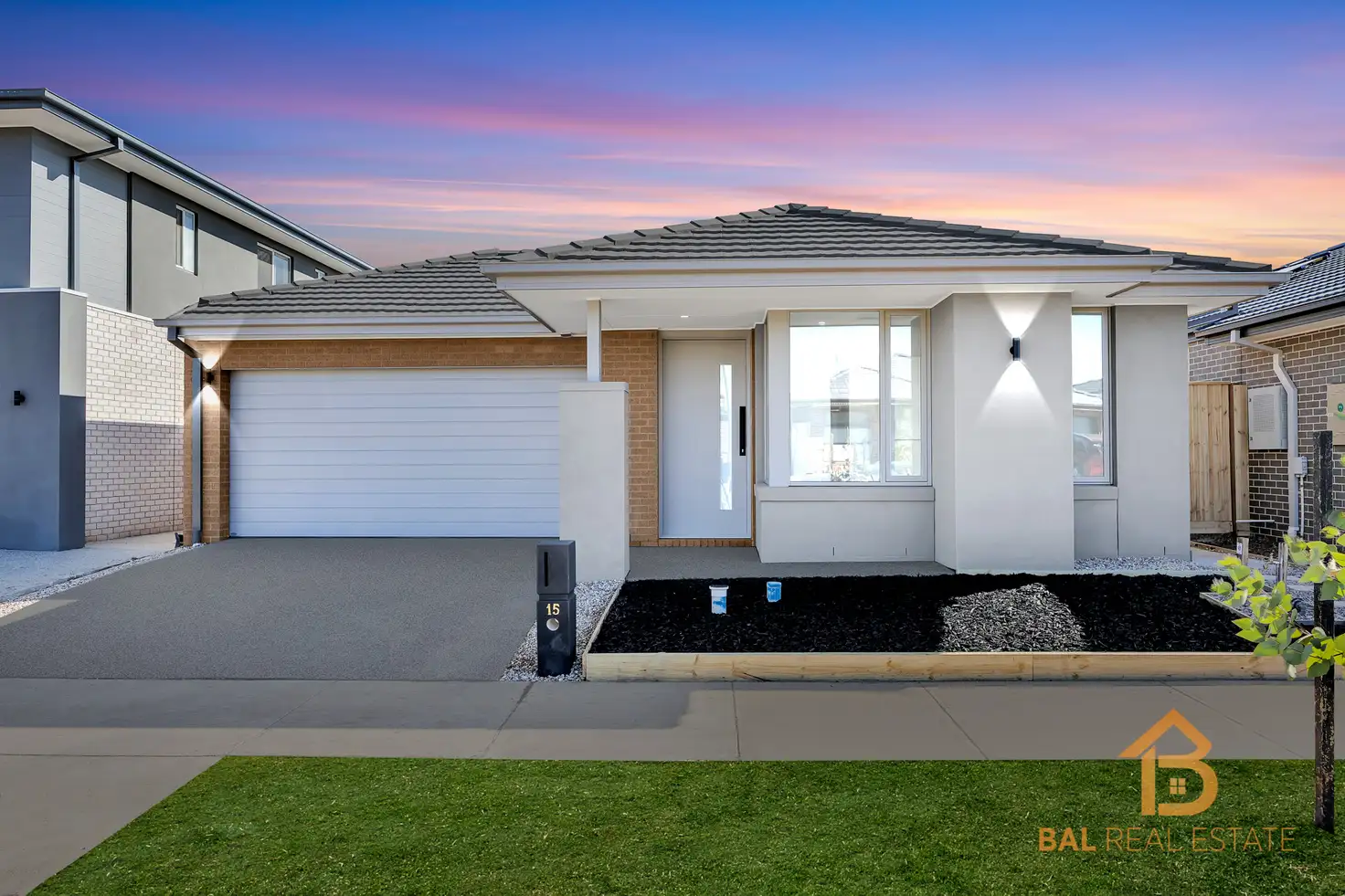


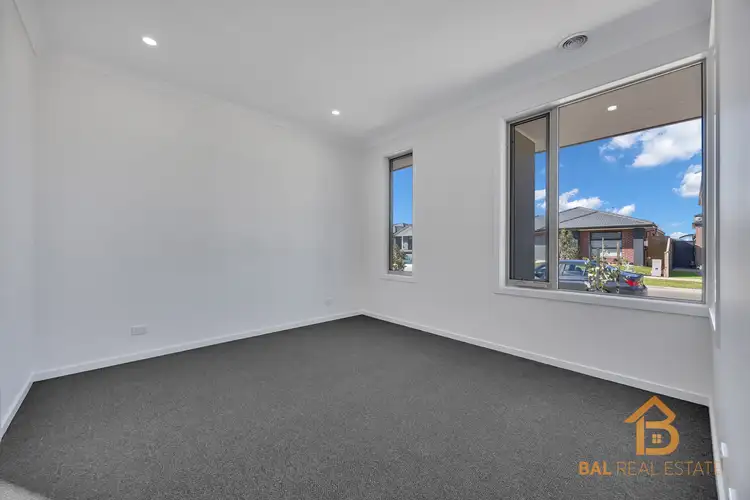
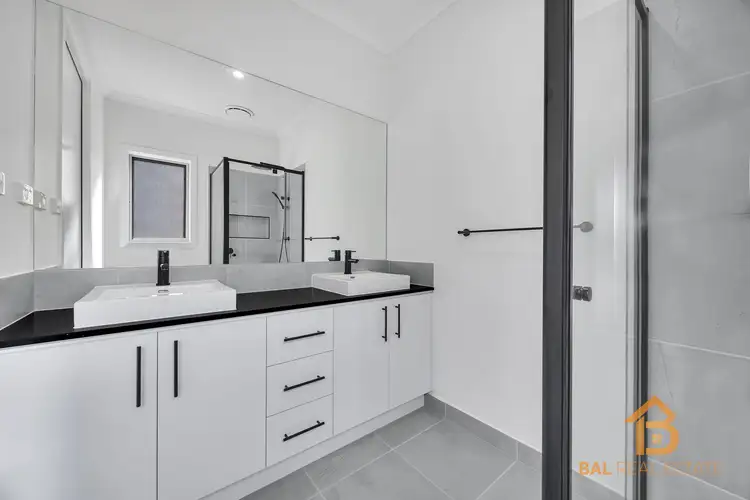
 View more
View more View more
View more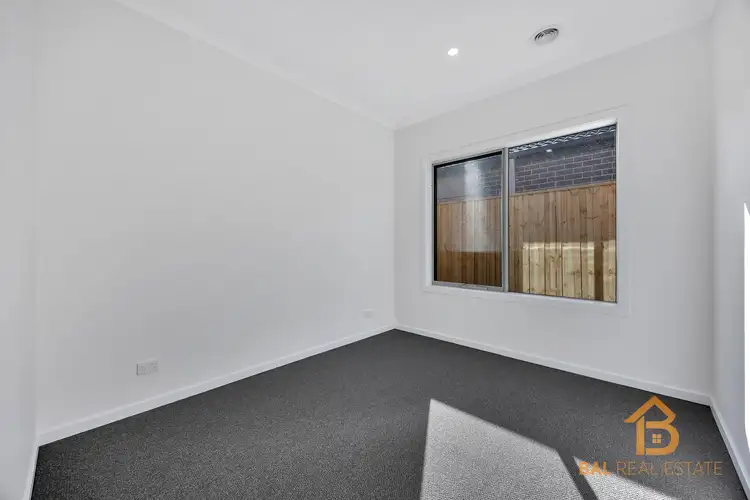 View more
View more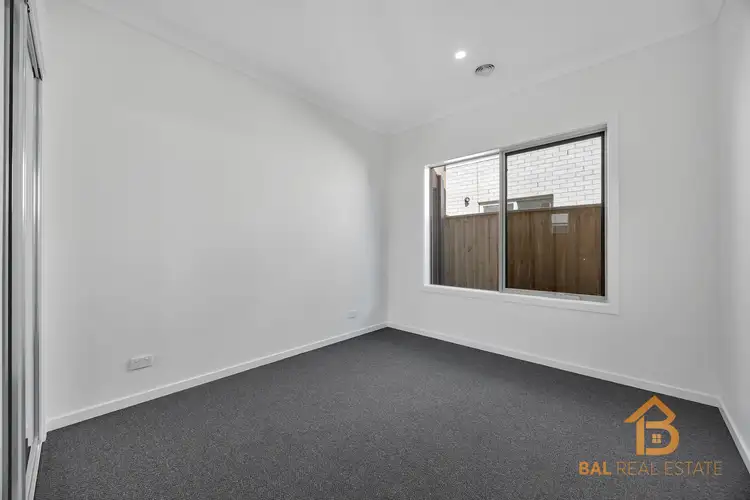 View more
View more
