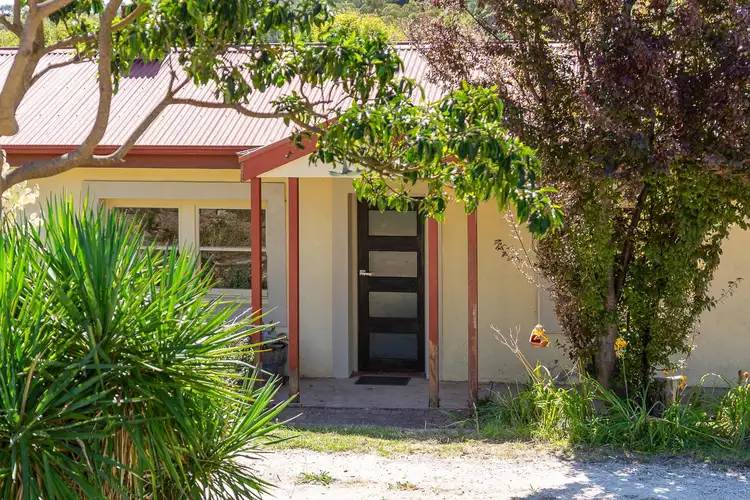Introducing this adorable cottage, steeped in character and nestled in the serene embrace of nature. Built in 1890, this quaint abode boasts a tranquil location with the picturesque River Angas as its rear boundary, offering a soothing ambiance all year round.
In 1977, this home was bustling with activity during the filming of "Weekend of Shadows," featuring John Waters. Now, step inside to uncover rustic timber floorboards, solid textured walls, and ceilings brimming with charm.
After a long day, relax in the cozy lounge, complete with a fireplace, providing the perfect spot to unwind. Step into the galley-style kitchen, adorned with timber cupboards and a dining area, leading to a delightful, bright, and airy second living space.
Each of the three bedrooms, with BIR's to the master and bedroom 3, boasts picture windows offering glimpses of the garden.
Outside, relax on the rear verandah or meander in the gardens, which provide a delightful backdrop for outdoor gatherings or moments of peaceful reflection.
Conveniently situated within walking distance of Macclesfield's charming village, you'll enjoy easy access to local amenities, quaint shops, delightful general store, and the well known Maccy Hotel.
Spanning across a generous 891m2 corner allotment, this property offers ample space for expansion or simply basking in the tranquility of your surroundings.
A shed located at the rear of the property is accessible from the side lane and offers storage and workshop area while a carport is located to the side of the home.
This home is equipped with ample rainwater storage, direct access to river water for the garden, solar and bottled gas, making it highly efficient.
Whether you're seeking a peaceful retreat or a cozy family home, this cute cottage is sure to capture your heart.
Don't miss your chance to make memories in this timeless treasure.
Specifications:
CT / 5301/962
Council / Mount Barker
Zoning / N
Built / 1890
Land / 869m2
Frontage / 22.28m
Council Rates / $2,881.93pa
Emergency Services Levy / $94.60pa
Estimated rental assessment / $400 - $440 per week / Written rental assessment can be provided upon request
Nearby Schools / Macclesfield P.S, Meadows P.S, Echunga P.S, Mount Barker South P.S, Eastern Fleurieu Strathalbyn R-6 Campus, Mount Barker H.S, Eastern Fleurieu Strathalbyn 7-12 Campus, Eastern Fleurieu R-12 School, Oakbank School
Disclaimer: All information provided has been obtained from sources we believe to be accurate, however, we cannot guarantee the information is accurate and we accept no liability for any errors or omissions (including but not limited to a property's land size, floor plans and size, building age and condition). Interested parties should make their own enquiries and obtain their own legal and financial advice. Should this property be scheduled for auction, the Vendor's Statement may be inspected at any Harris Real Estate office for 3 consecutive business days immediately preceding the auction and at the auction for 30 minutes before it starts. RLA | 226409








 View more
View more View more
View more View more
View more View more
View more
