Seldom do you come across a property within this price range which is turn-key ready and offering plenty of space. With sound rentability and contented liveability, avid investors and first home buyers alike will discern this entry level property as the perfect start to an adept property profile.
With a blend of character filled and modern living, you will instantly fall in love with this beautiful home which has recently been refurbished to give it a fresh appeal.
Features:
• Freshly painted interior and brand-new lino flooring throughout the house.
• Spacious living and dining spaces, featuring split system air-conditioning, ceiling fans, plenty of natural light and cross ventilation.
• A very tidy and well laid out kitchen featuring a pantry, electric cooker, double sink, dishwasher and plenty of storage.
• Gorgeous master bedroom, featuring built-in cupboards, ceiling fan and air-conditioning.
• Additional two bedrooms, featuring air-conditioning, ceiling fans and built in cupboards.
• The study offers the option to be used as a home office or even a fourth bedroom.
• The main bathroom offers a fully tiled shower and bath combination, separate new toilet and single vanity.
• The living room opens to a massive, sheltered deck which has been newly polished and provides a great space for entertaining.
• Separate laundry with linen storage.
• Secure carport with roller door and off-street parking for one more car.
• Double gate side access to park your boat, trailer or caravan.
• A huge, fully fenced 1,014sqm block offering plenty of room to build a pool and a shed in the backyard.
• Rates approx. $3,800 per annum
• Located in a quiet cul-de-sac within the popular suburb of Wulguru, you enjoy the proximity to Lavarack Army Barracks, Townsville General Hospital, James Cook University, Bunnings, Fairfield Shopping Centre, Cluden Racecourse and access to public transport.
We have plenty of information and would love to help you secure this amazing property. Get in touch with your trusted agent, Varun Pinto, TODAY!!
Disclaimer: All photographs, facades, colour schemes, floor plans and dimensions are for illustrative purposes only and may vary slightly to the end product.
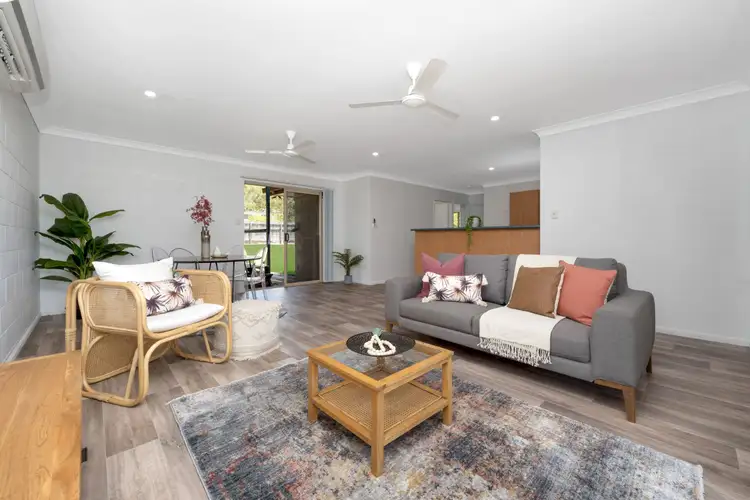
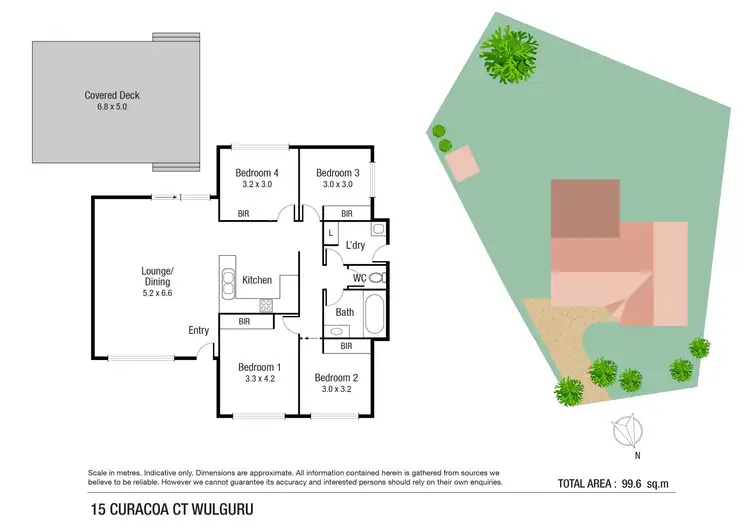
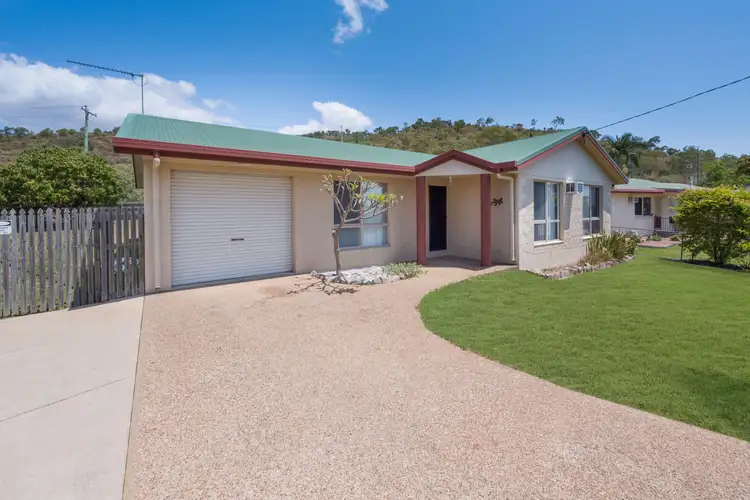
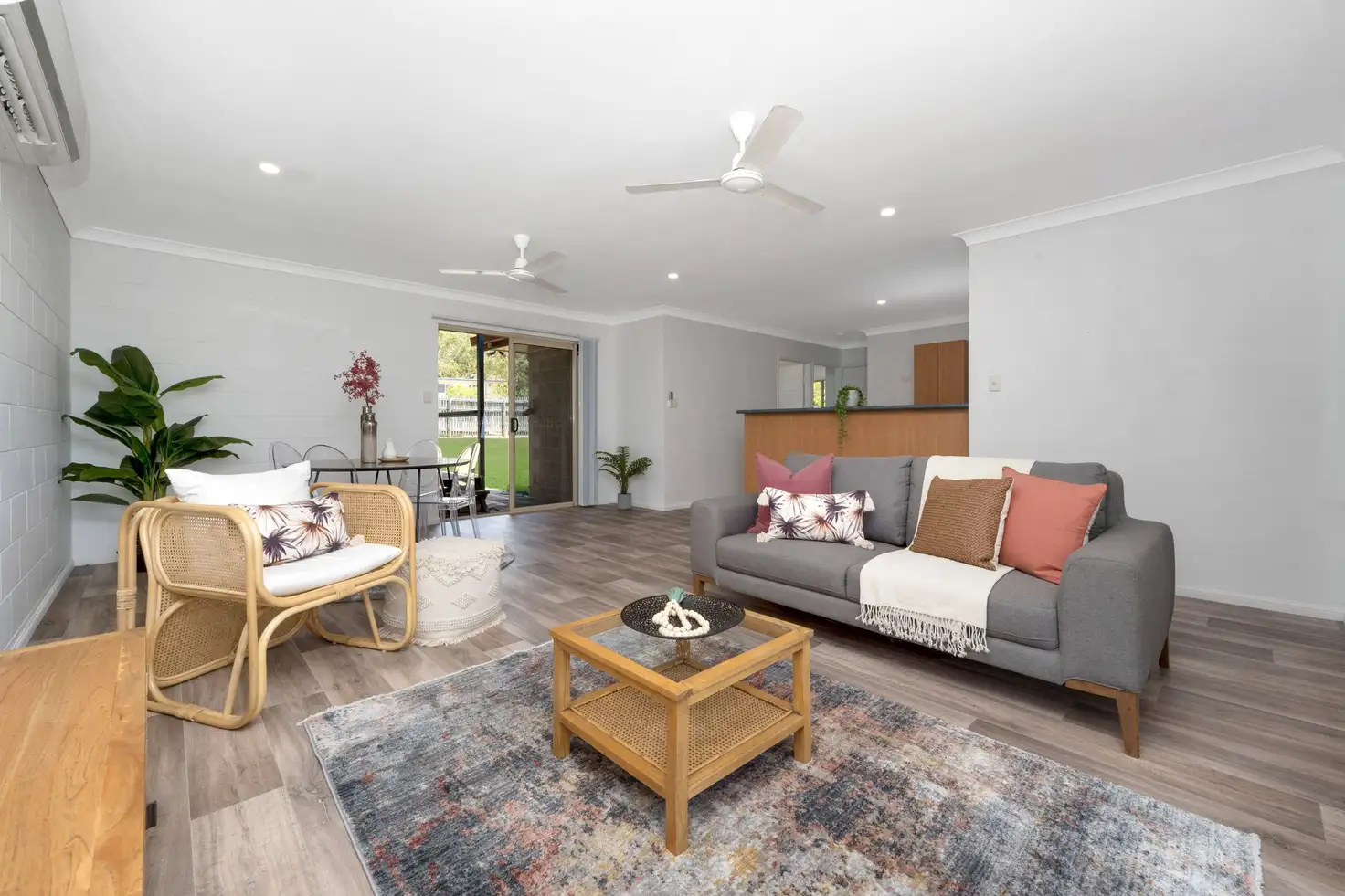


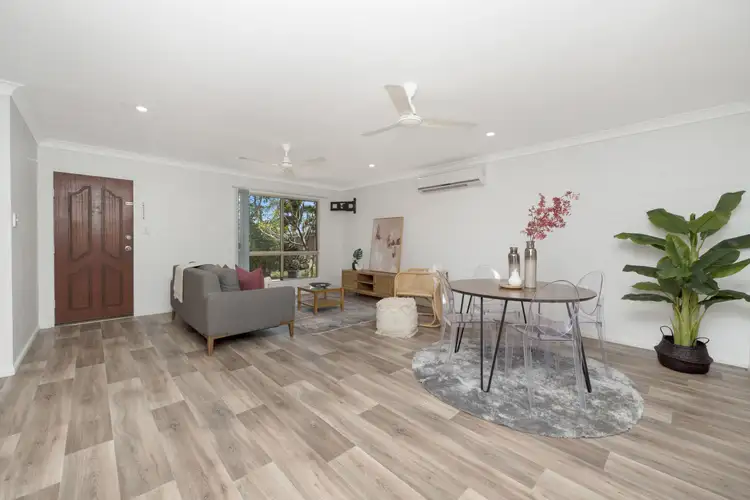
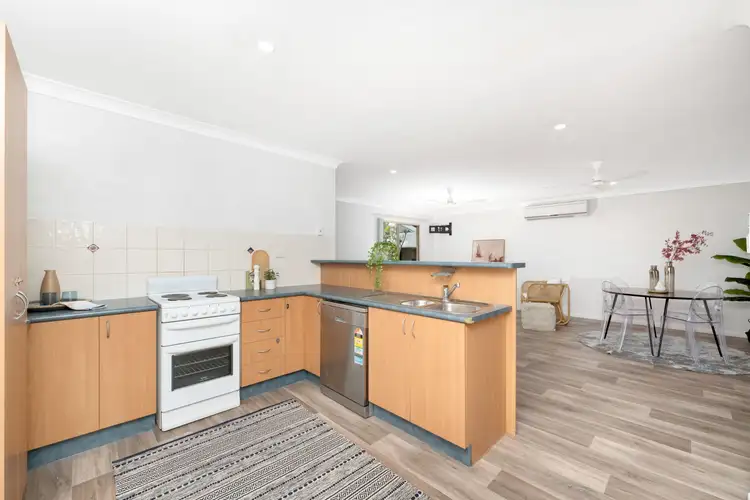
 View more
View more View more
View more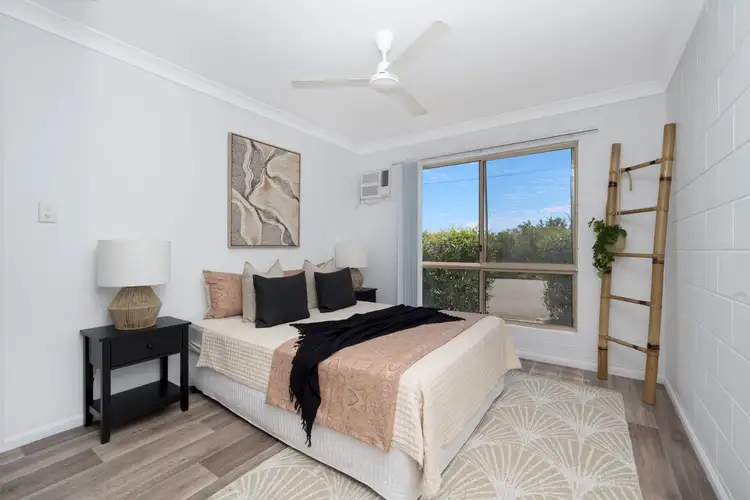 View more
View more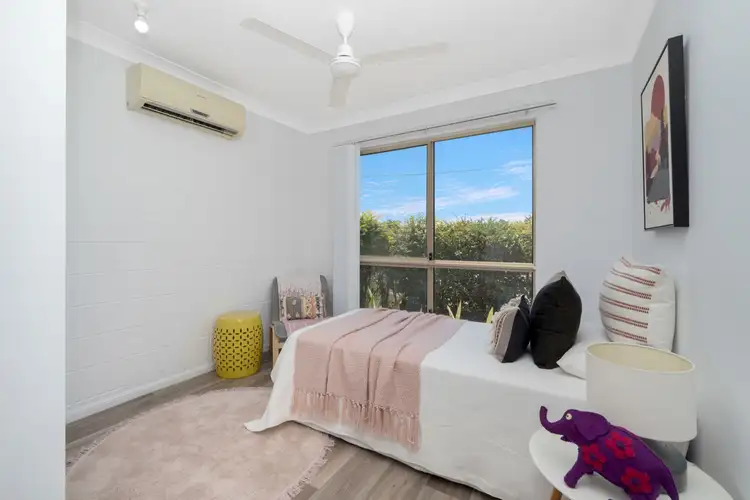 View more
View more
