Welcome to recently built 15 Curlew Crescent, where new modern design meets unparalleled family comfort in the heart of Burleigh. This ultra-private, steel-framed home offers a generous 814 sqm block, situated on a spacious corner cul-de-sac, ensuring both privacy and safety for your family.
Step inside to discover an open-plan living space that seamlessly integrates multiple living areas, perfect for both relaxing and entertaining. The home features 4 well-sized bedrooms and 2.5 stylish bathrooms, catering to the needs of a growing family. There are 4 living areas inside the home so the layout is very versatile to accommodate more bedrooms if needed. It is extremely rare to find a block of land this large, facing North with such close proximity to Burleigh Beach. What also sets this residence apart from the rest is your positioned at the end of a super quiet family friendly street. The home is stunning with so much space and all the hard work has been done. Simply move straight in and enjoy the ultimate Coastal Lifestyle that this location has to offer.
The heart of the home is an architect-designed kitchen equipped with high-end appliances, including a Smeg oven, cooktop and butlers pantry. Additional outdoor kitchen, dining, and lounge area that boasts a dual-way fireplace, creating a cosy atmosphere. Outdoor living is elevated with a large inground solar heated pool, complete with a step area for kids to play safely. The freshly laid turf and completely private garden enhance your outdoor experience, while the architect-designed outdoor kitchen and lounge area with Sonos-compatible speakers make entertaining a breeze.
Features:
Newly built large steel frame home
Multiple living areas and open plan design
Large 814 sqm block
North Facing
Ultra private Cul-de-sac position
4 large bedrooms with robes
Main bedroom with ensuite and extra-large bath
2.5 bathrooms with full height tiles
Extra-large 2 car garage with space to include 60cm bench/storage
Freshly painted throughout
Architect-designed kitchen with innovative household appliances and stone benchtops
Spacious layout ideal for families
Laminate wood floor downstairs
Ceiling fans in all rooms plus ducted aircon
Walk in mud room
Home alarm
Outdoor kitchen, dining, lounge area with dual way fireplace
Outdoor area with Sonos compatible speakers in ceiling
Large 4.5x9m solar heated inground pool with step area for kids
Freshly laid turf and mature gardens offering complete privacy
8 KW solar system with 32 panels, plus solar hot water with electric top-up
Large 5000l water tank plumbed to wash machine and toilets
Outdoor storage for kids' swimmers and discrete wash line
Sandstone pavers
Large shed
Walk to Burleigh Beach
Walk to local cafes & restaurants
Walk to local parks & playgrounds
Walk to off leash dog parks
Walk to local schools
Walk to public Transport
Walk to James St & Burleigh National Park
Located in a cul-de-sac with no-step access above the flood zone, this home provides a safe environment for children to play and offers a sense of community. Discover the perfect blend of luxury, practicality, and a perfect location in the centre of Burleigh. Contact us today to arrange a viewing and make this exceptional property your new family home.
You are advised that while every effort has been made to ensure the accuracy of information herein is true, accurate and obtained from reliable sources and is for general information only. Realty Blue Pty Ltd, and its director, offices, employees, agents, vendors, and related entities are not responsible for and disclaims all liability and responsibility, including for negligence, for errors, for omissions or misstatements that may occur. Prospective purchasers should make their own enquiries to verify the information contained herein and must instead satisfy themselves by inspection or otherwise.
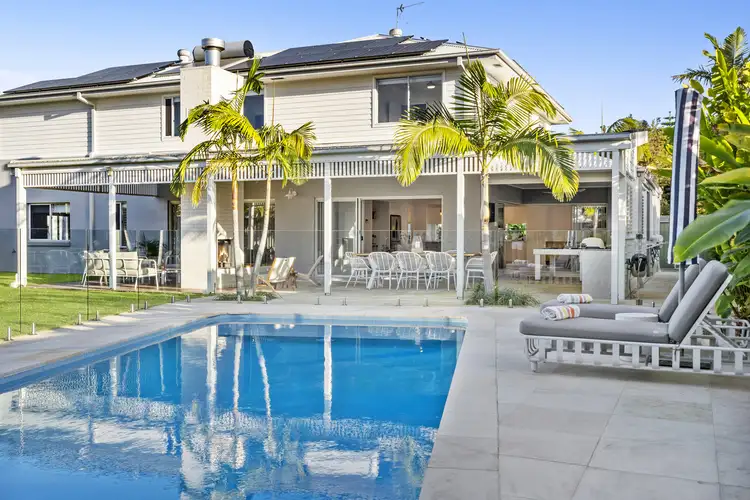
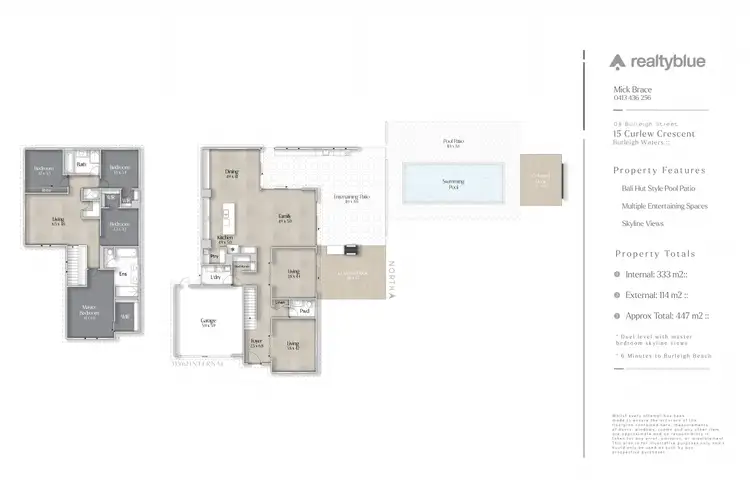
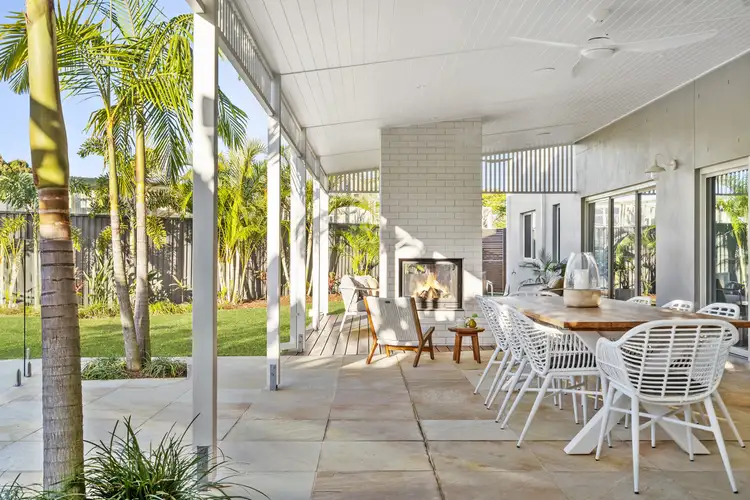
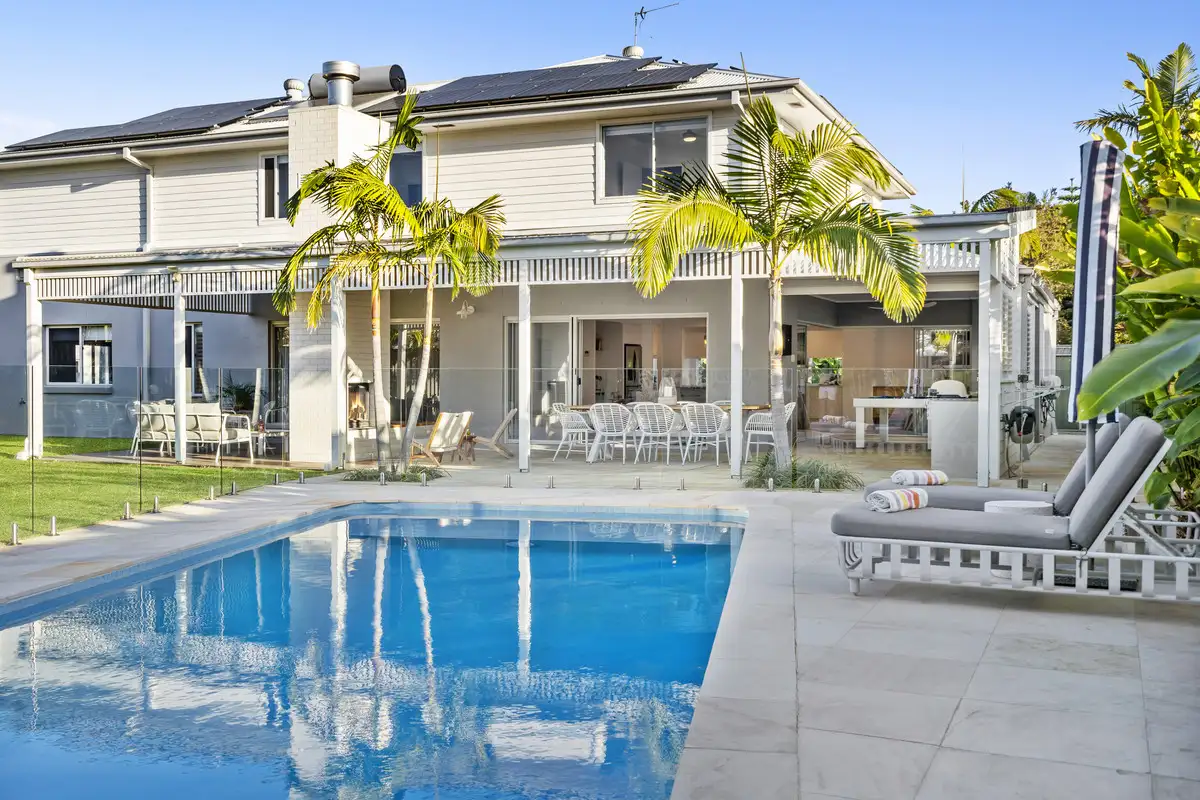


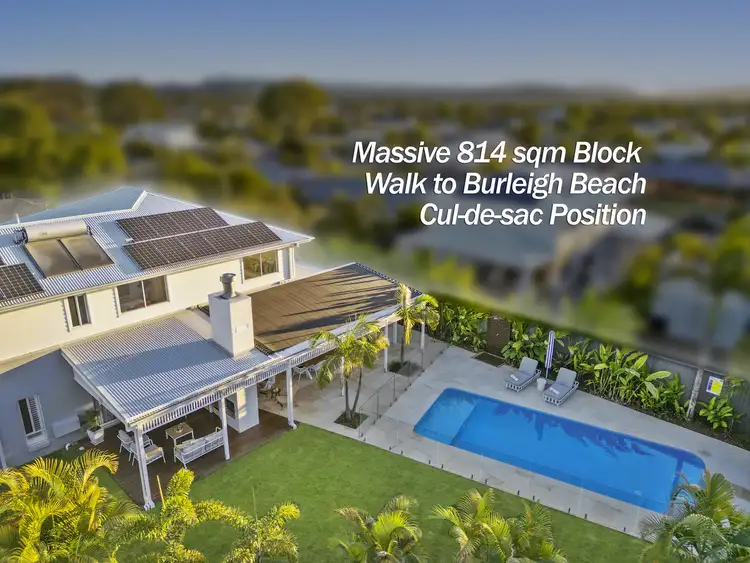
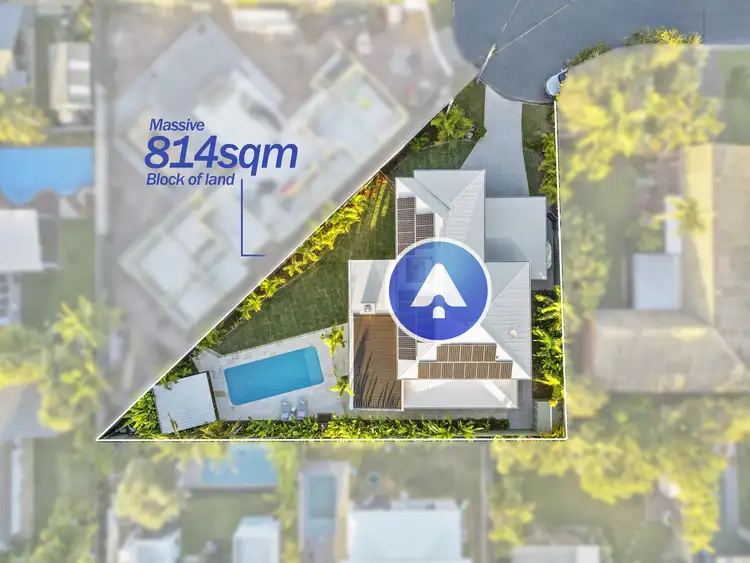
 View more
View more View more
View more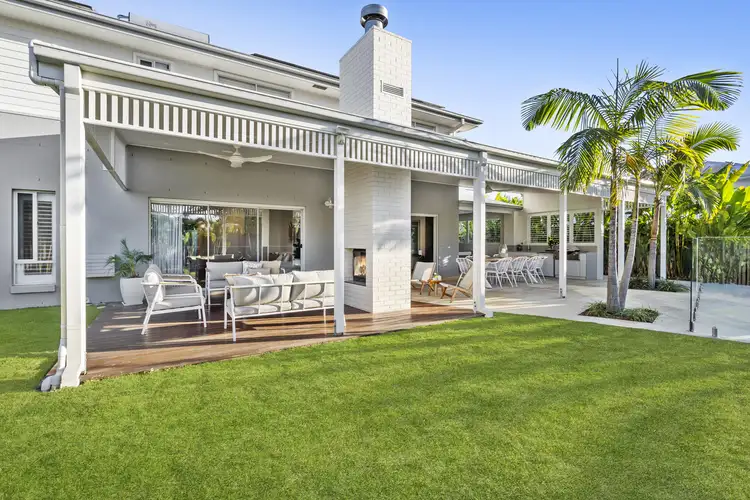 View more
View more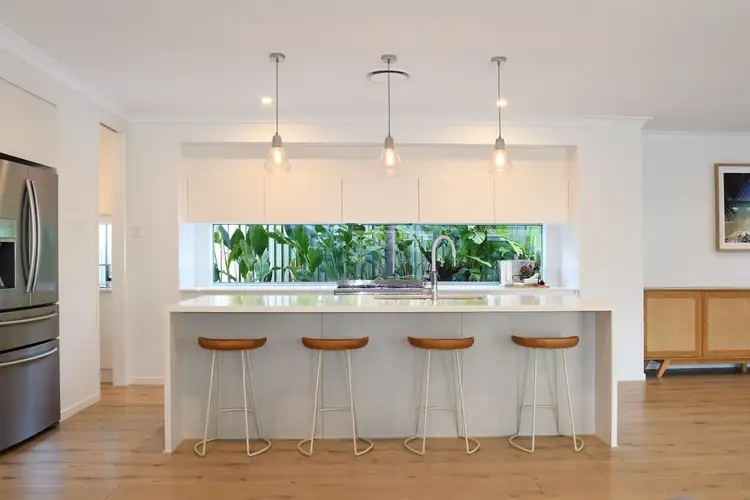 View more
View more
