Contact Agent
4 Bed • 2 Bath • 2 Car • 529m²
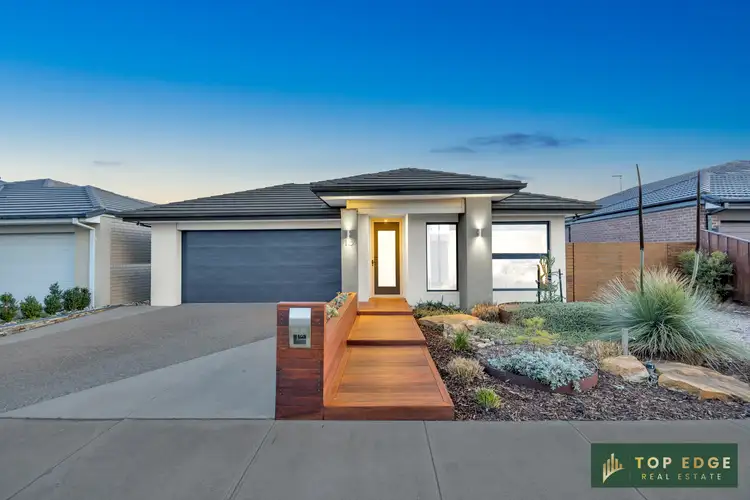
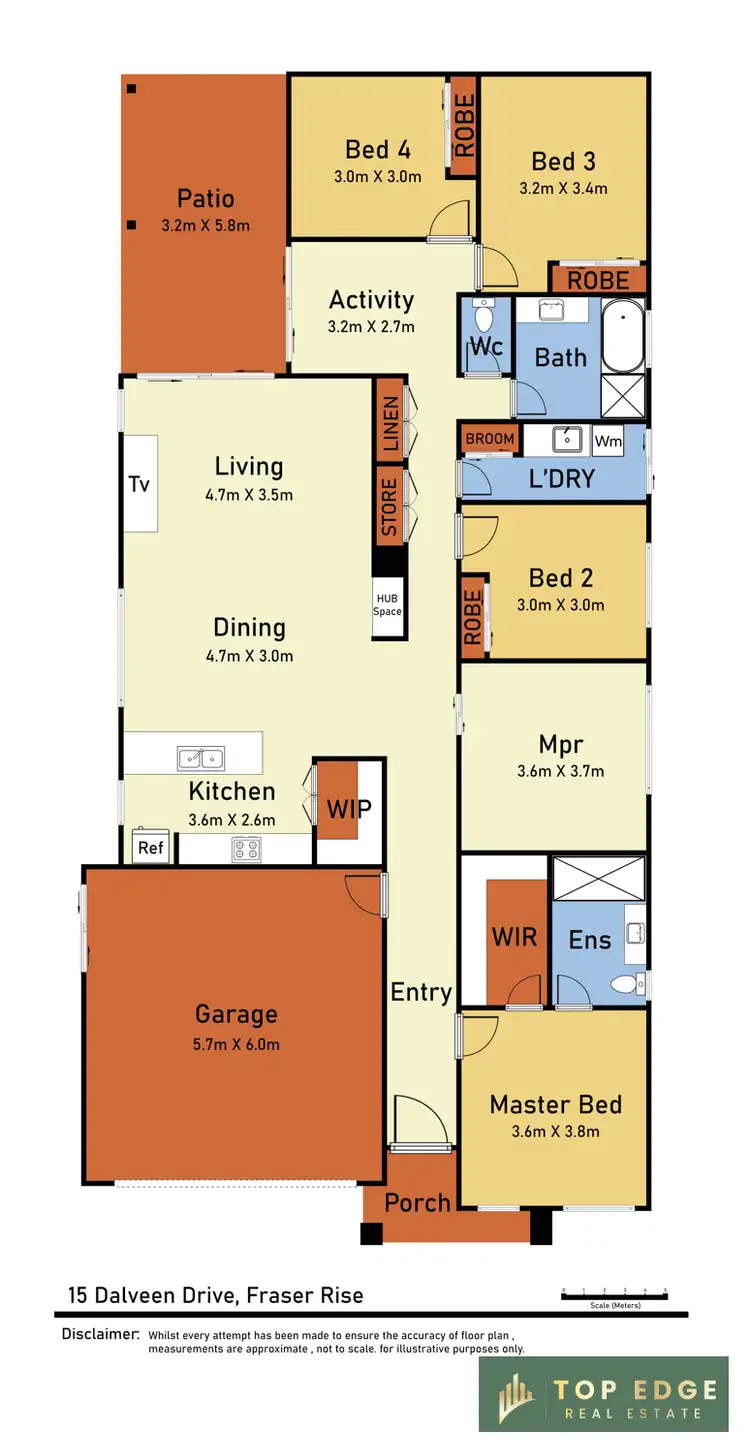
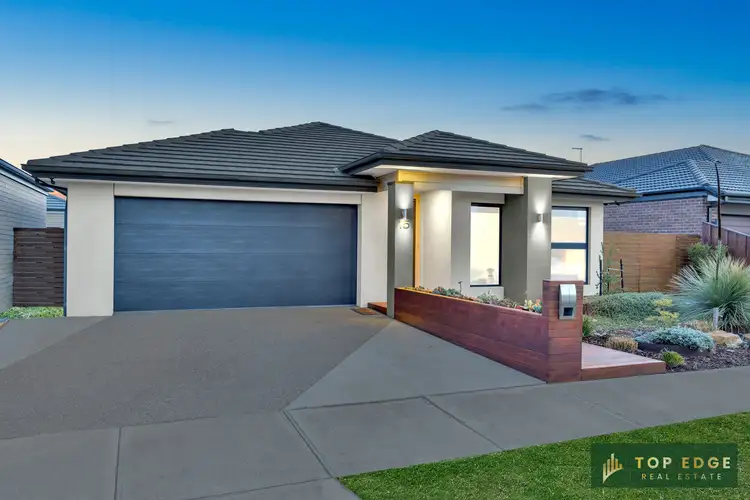
+28
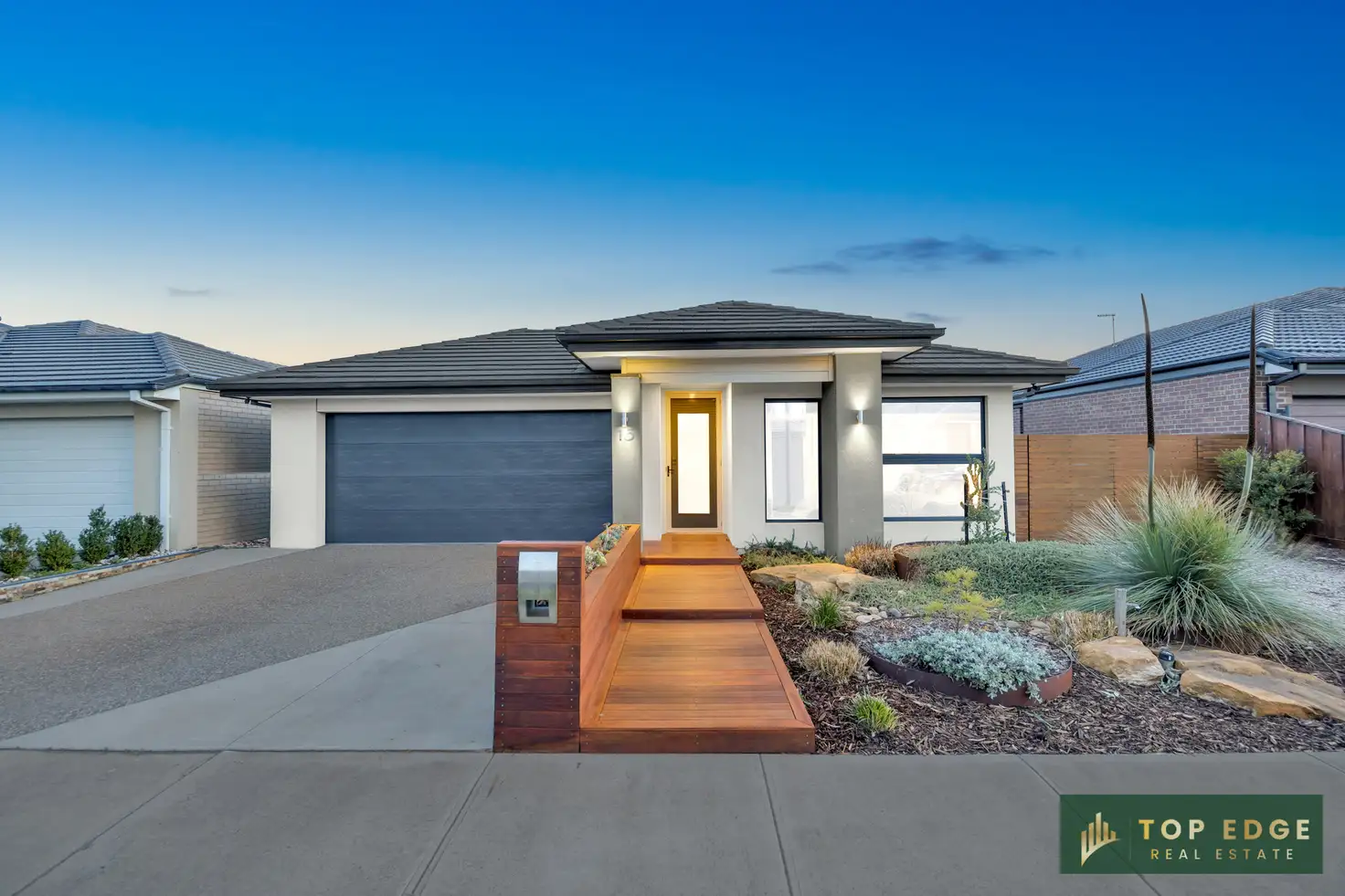


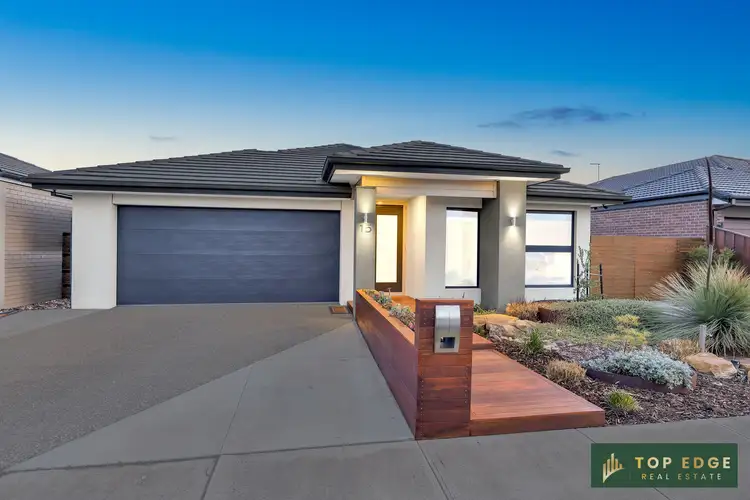
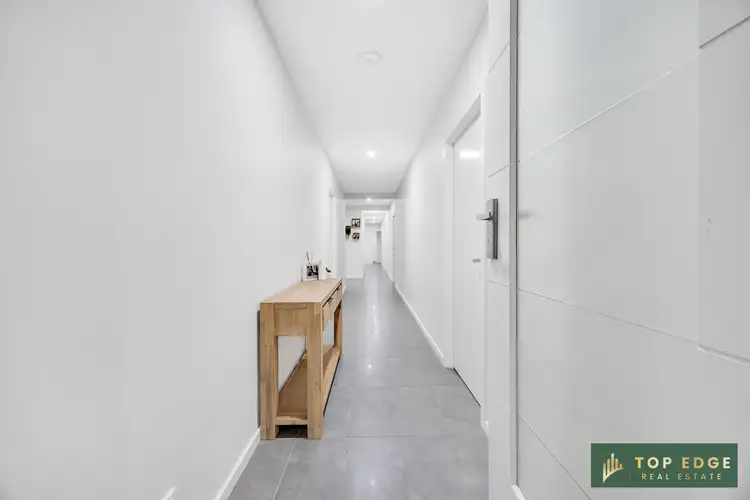
+26
15 Dalveen Drive, Fraser Rise VIC 3336
Copy address
Contact Agent
What's around Dalveen Drive
House description
“"Spacious Block, Side Access, Unlimited Possibilities"”
Land details
Area: 529m²
Documents
Statement of Information: View
Interactive media & resources
What's around Dalveen Drive
Inspection times
Saturday
6 Dec 11:45 AM
Contact the agent
To request an inspection
 View more
View more View more
View more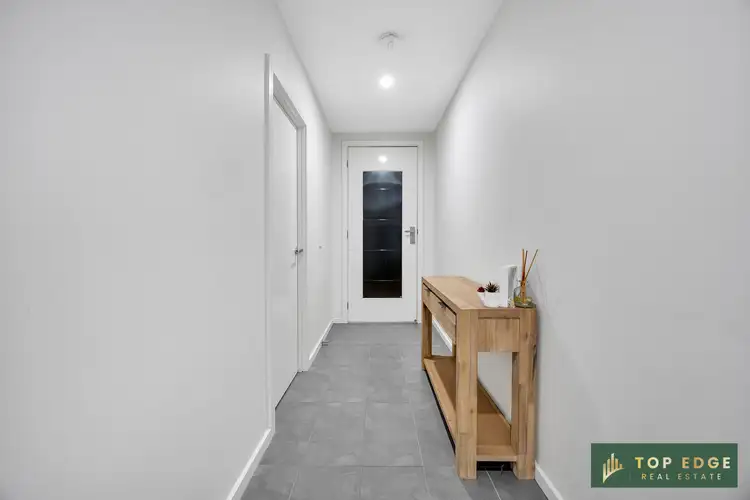 View more
View more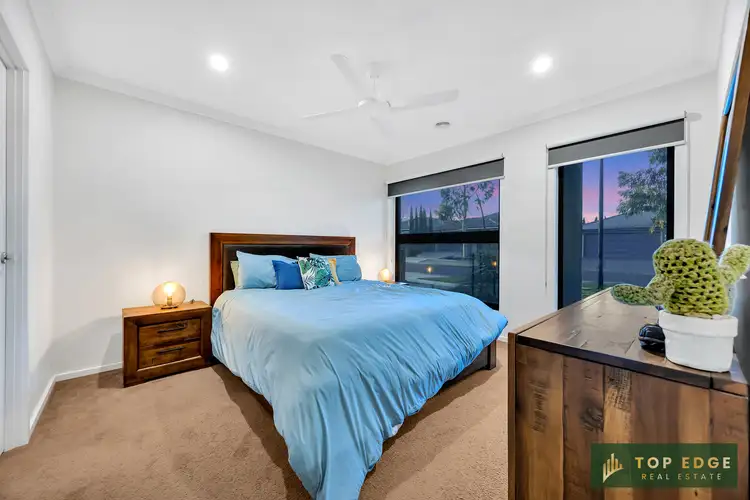 View more
View moreContact the real estate agent

Malhi Amandeep
Top Edge Real Estate
0Not yet rated
Send an enquiry
15 Dalveen Drive, Fraser Rise VIC 3336
Nearby schools in and around Fraser Rise, VIC
Top reviews by locals of Fraser Rise, VIC 3336
Discover what it's like to live in Fraser Rise before you inspect or move.
Discussions in Fraser Rise, VIC
Wondering what the latest hot topics are in Fraser Rise, Victoria?
Similar Houses for sale in Fraser Rise, VIC 3336
Properties for sale in nearby suburbs
Report Listing
