Price Undisclosed
4 Bed • 2 Bath • 3 Car • 584m²
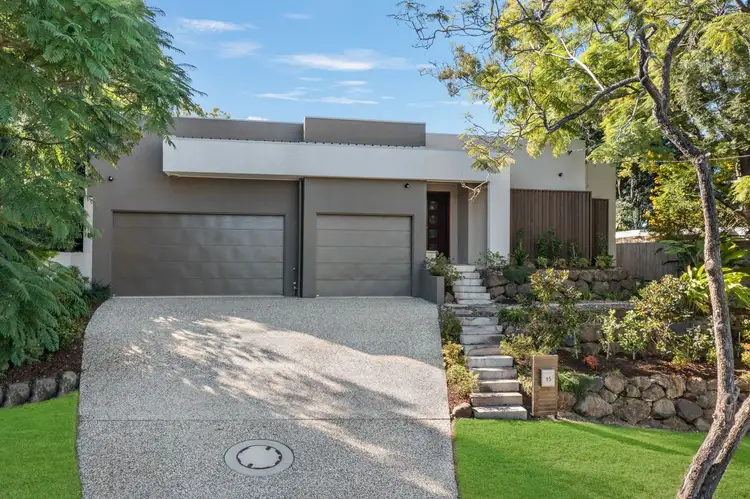

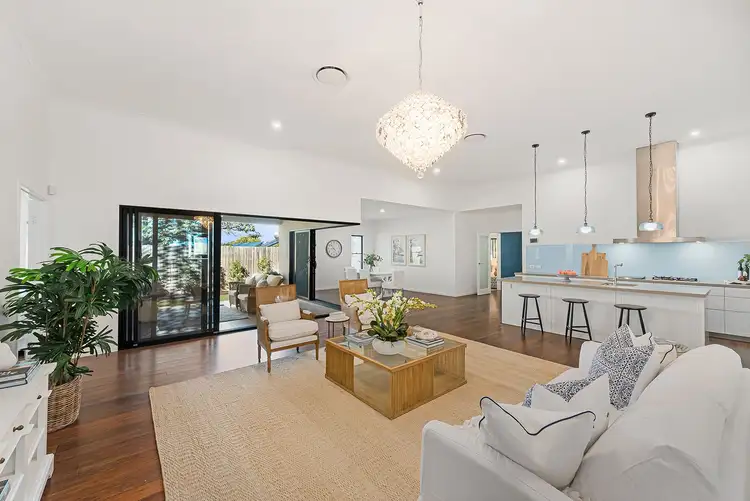
+19
Sold
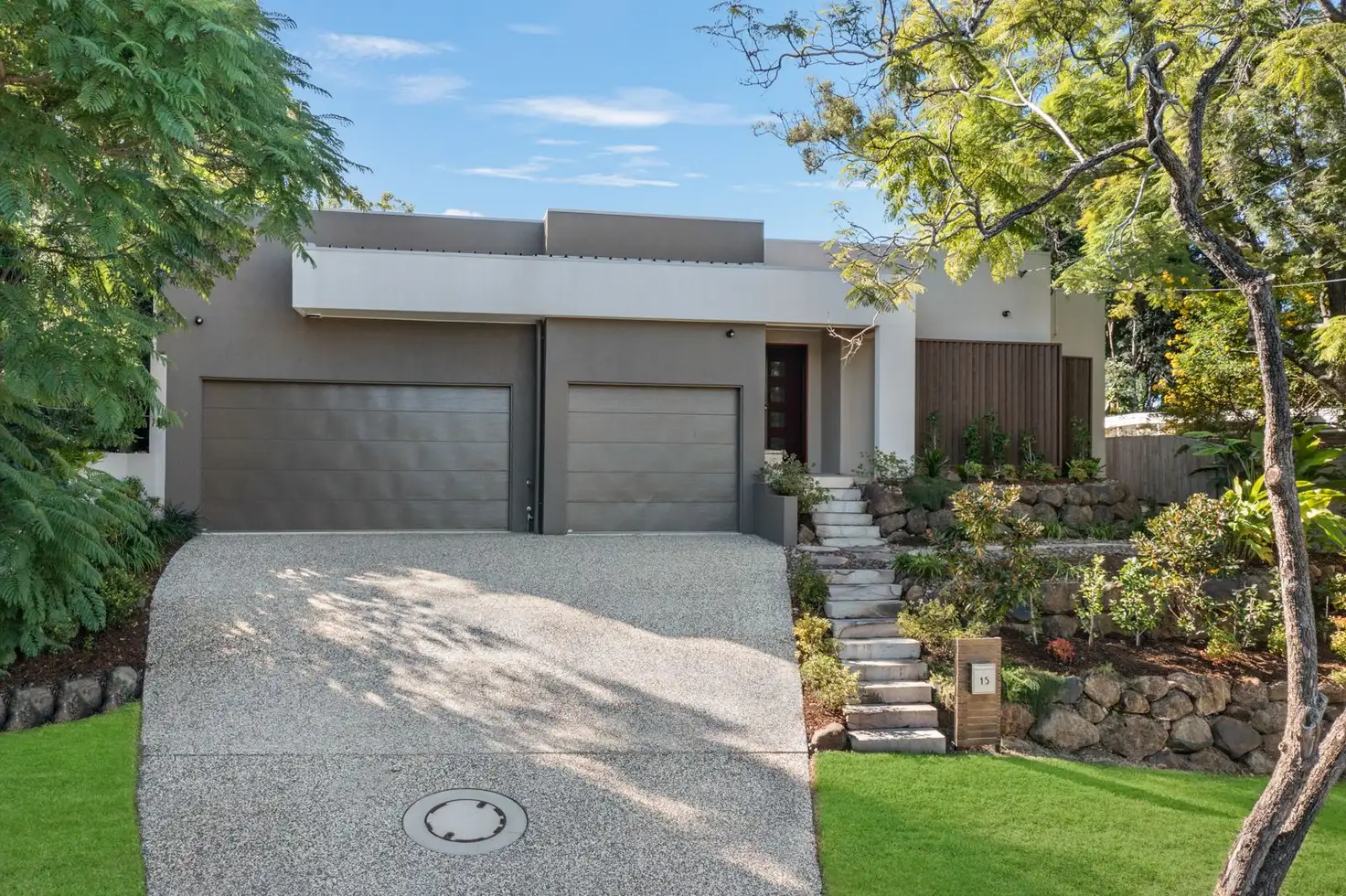


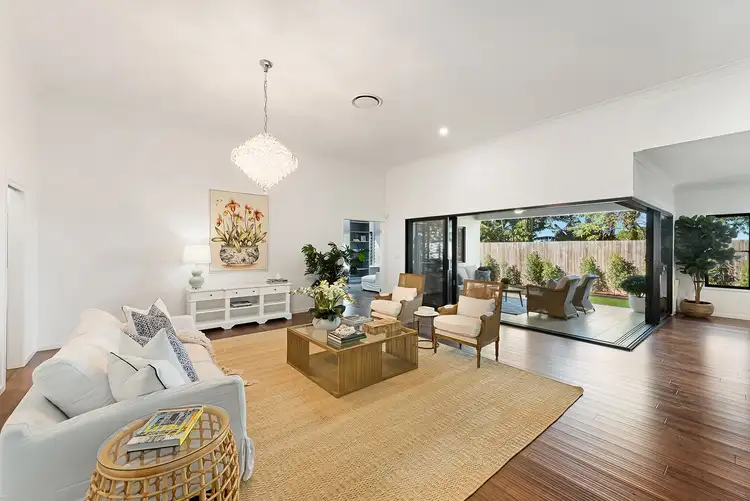

+17
Sold
15 Darreba Street, Kenmore QLD 4069
Copy address
Price Undisclosed
- 4Bed
- 2Bath
- 3 Car
- 584m²
House Sold on Tue 13 Jun, 2023
What's around Darreba Street
House description
“Single Level Splendour … This Could Be Kenmore's Unicorn!”
Land details
Area: 584m²
Interactive media & resources
What's around Darreba Street
 View more
View more View more
View more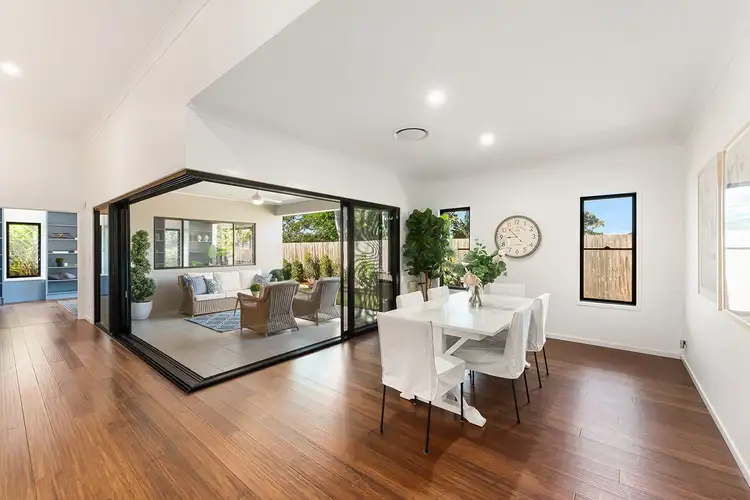 View more
View more View more
View moreContact the real estate agent

Jo Langstaff
Ray White Metrowest Residential
0Not yet rated
Send an enquiry
This property has been sold
But you can still contact the agent15 Darreba Street, Kenmore QLD 4069
Nearby schools in and around Kenmore, QLD
Top reviews by locals of Kenmore, QLD 4069
Discover what it's like to live in Kenmore before you inspect or move.
Discussions in Kenmore, QLD
Wondering what the latest hot topics are in Kenmore, Queensland?
Similar Houses for sale in Kenmore, QLD 4069
Properties for sale in nearby suburbs
Report Listing
