Beautifully presented, with ample street appeal, this 2013 built home will suit the larger family, with a total of five bedrooms and three living areas on offer. If you're looking for a larger home for the extended family, then don't miss your opportunity to see this stylish property. Bailey Truscott welcomes you to 15 Darryl Street, Blakeview.
This Hickinbotham Home has all the hallmarks of a big family property, there's a tiled central entry hallway, with a king-sized master suite with ensuite and walk-in-robe on one side and a carpeted formal living room on the other.
While the formal lounge remains spacious, some of this room has been cleverly seconded to create a fifth bedroom for the youngest member of this family - and it's a good size too.
Ducted reverse cycle air conditioning keeps the family feeling comfortable year-round, while the family and kitchen spaces are what you'd expect with this size home, plus there's a white stone bench top in the kitchen as a signature feature.
The Westinghouse gas cook top is sure to be popular too and with a large home, the dishwasher will surely be appreciated.
A big side window looks out to the covered entertaining area, so the cook doesn't miss out on the conversation with friends, maybe a servery to outside may be a possibility in the future?
The tiled kitchen/dining/family central living space is sure to be the hub of the home but there's nothing like a rumpus/media room and this home theatre is particularly stylish, with a niche alcove for your TV and even niches for your speakers.
Lower the Roman blinds in here and close the sliding doors while you wait for the movie to start.
The back three bedrooms are ideal for kids of all ages, all three have generous mirror-robes and are a good size, the hallway adjacent to the family bathroom also has floor to ceiling storage cupboards with sliders. It's so much easier to keep a streamlined home with good storage, now you just have to hope the teenagers keep their rooms tidy.
The family three-way bathroom has a separate WC and there's a big shower and a great bath too.
Outside and a single roller door from the double garage offers access to the backyard, and beyond the entertaining area the lawn/play zone has a couple of surprises. For one it's spacious enough to have a garden shed (a surprise considering the scale of the home) and it also has a cubby house waiting for the next family to enjoy!
The current owner moved in when the home was new and has enjoyed the facilities at Blakeview, including the shopping centre, the area in general and most significantly, the space on offer at the home for family living.
The Darryl Package includes:
535msq (approx.) allotment
5 large bedrooms with bedroom 1 complete with walk-in robe & ensuite
3-way family bathroom
Formal lounge
Theatre room
Open plan family and dining area
Kitchen boasts a Westinghouse gas cooktop, electric oven and walk-in pantry
Alfresco
Gas hot water
Ducted reverse cycle heating and cooling
Additionally:
Easement - Yes
Land Size - 535msq (approx.)
House - 265sqm (approx.)
Local Government - City of Playford Council
Zone - Hills Neighbourhood
Year Built - 2013
Rental Range - $560 to $580 per week
The safety of our clients, staff and the community are extremely important to us, so we have implemented strict hygiene policies at all of our properties. We welcome your enquiry and look forward to hearing from you.
Want to find out where your property sits within the market? Have one of our multi-award-winning agents come out and provide you with a market update on your home or investment!
Call Bailey Truscott on 0452 267 602 or click on the following link:
https://raywhitegawler.com.au/agents/bailey-truscott/118272
Disclaimer: Every care has been taken to verify the correctness of all details used in this advertisement. However, no warranty or representative is given or made as to the correctness of information supplied and neither the owners nor their agent can accept responsibility for error or omissions.
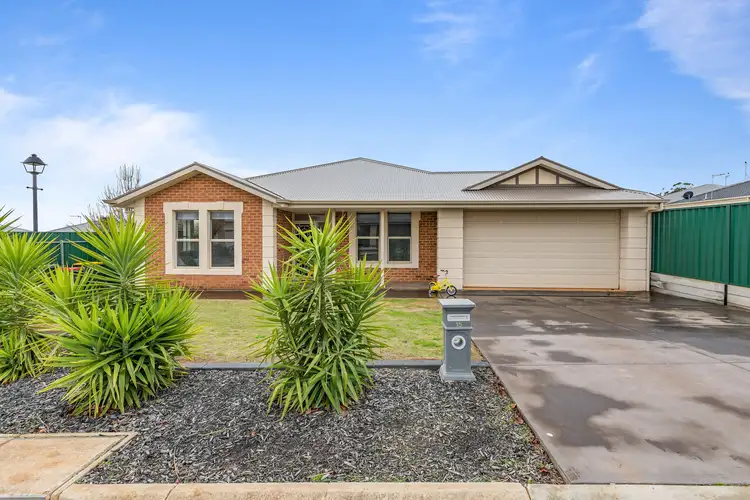
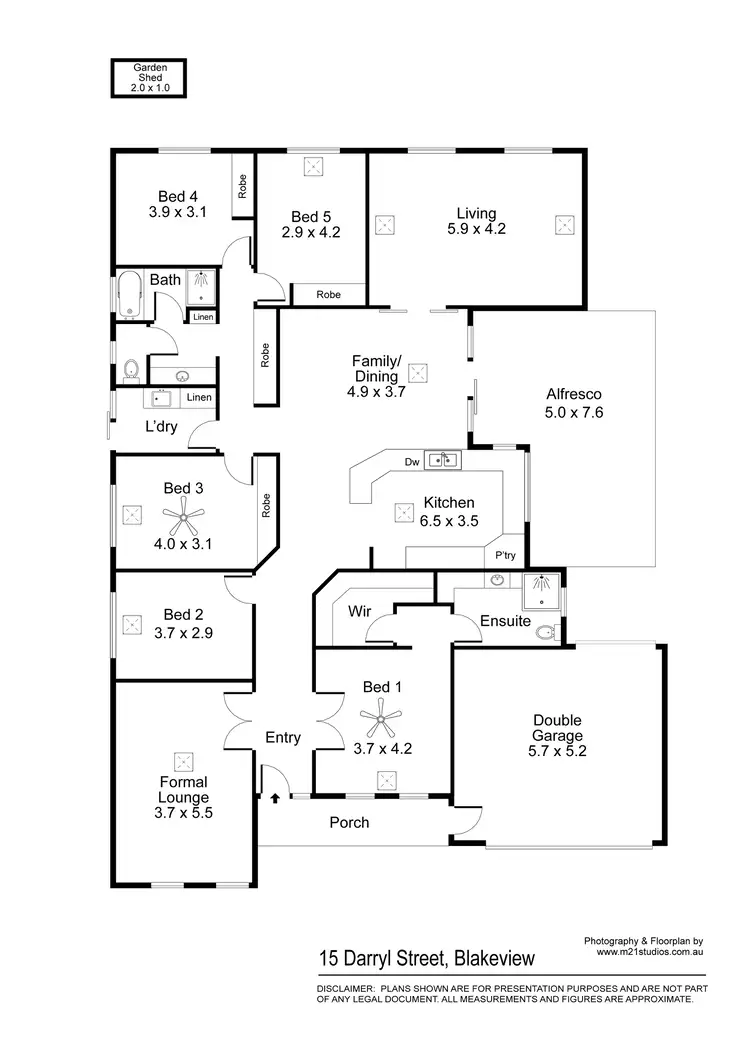
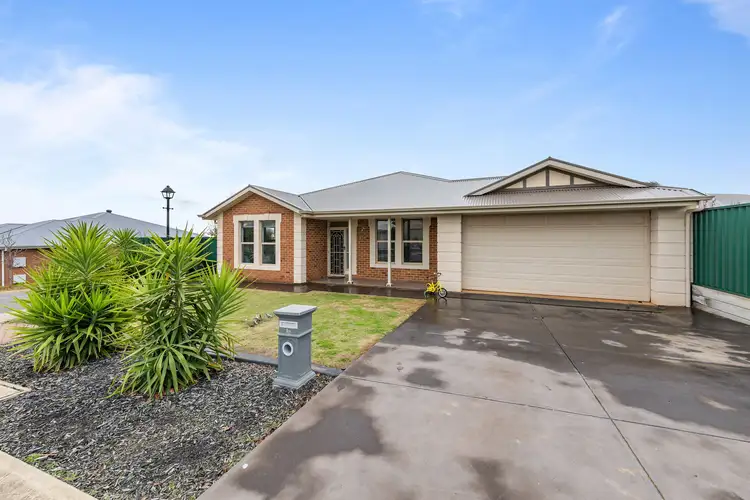
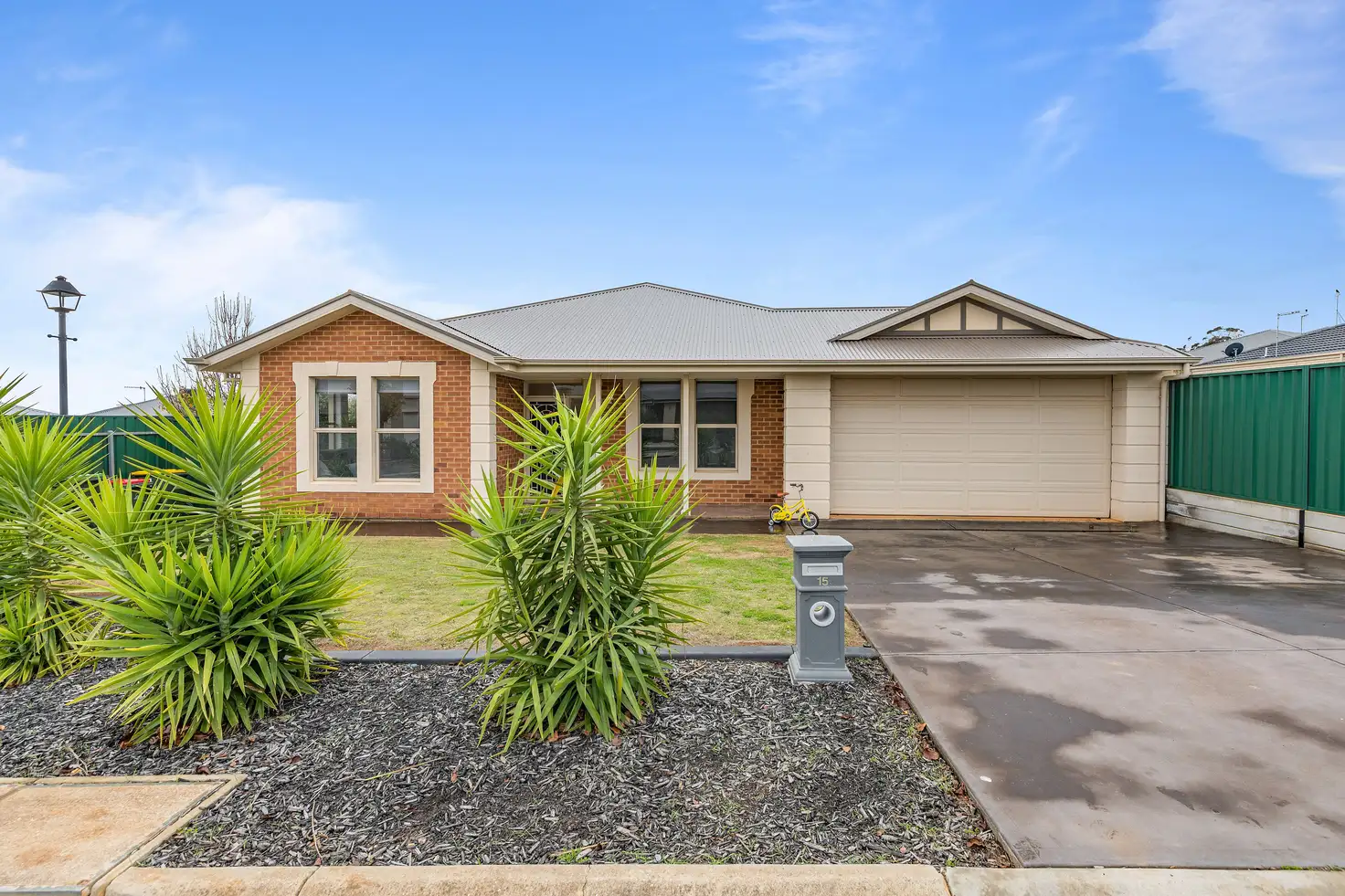


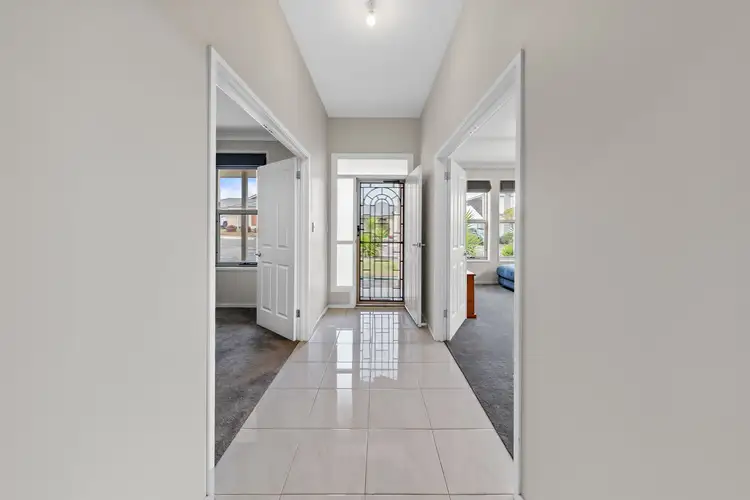
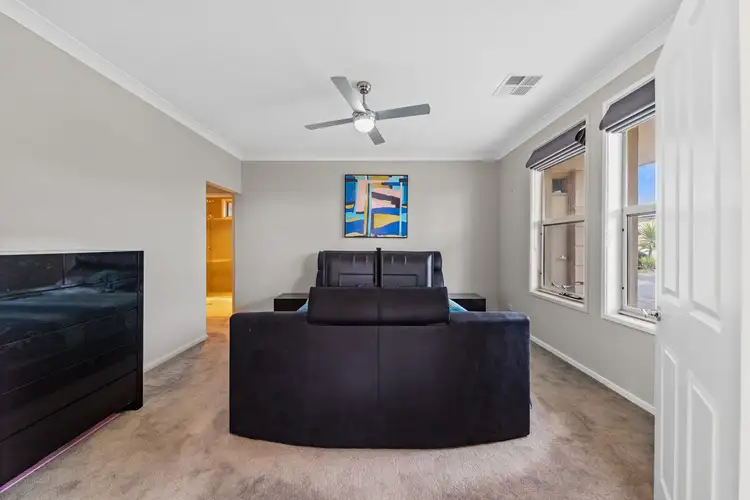
 View more
View more View more
View more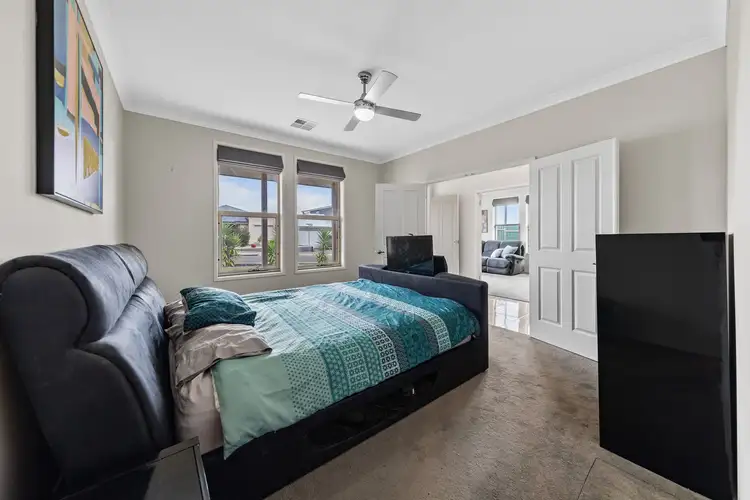 View more
View more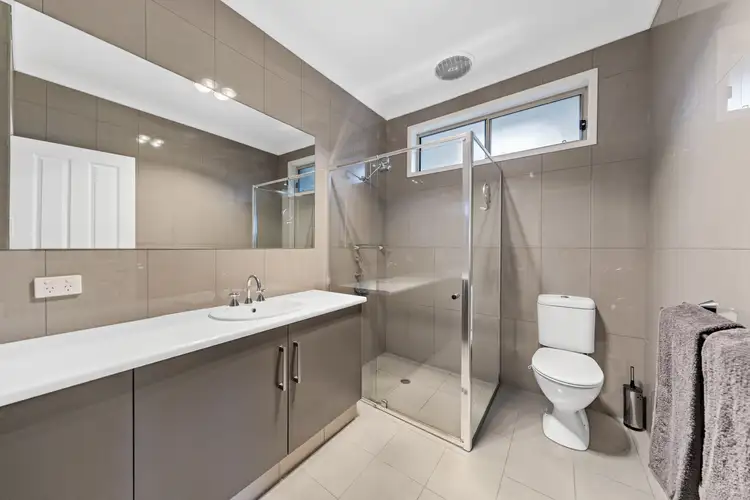 View more
View more
