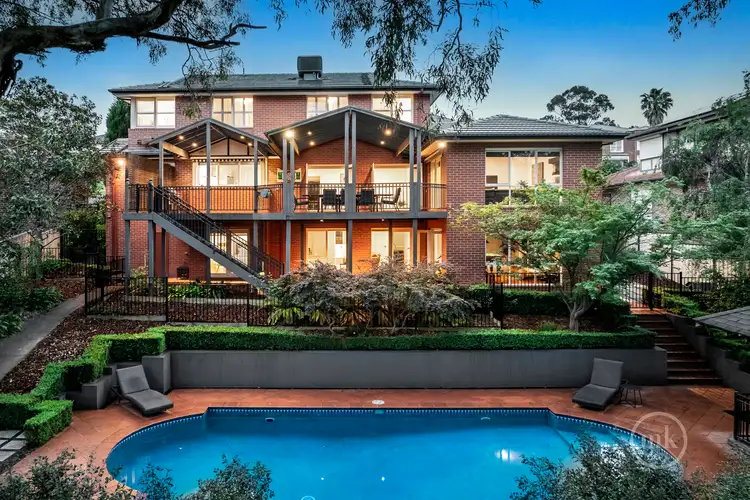Please contact James Morrison on 0405366717 to book an inspection of the property
Tucked away in a quiet, sought-after street within the Treetops Estate and nestled among landscaped gardens of the 1,269m2 allotment (approx.), this exceptional light filled, large five-bedroom, 3.5 bathroom home has been crafted for families who value both refined living and relaxed, resort-style enjoyment.
The entry level introduces a home office large enough to re-purpose as a 6th bedroom if desired, a refined lounge-dining area, a second versatile family sized rumpus room, and the undeniable hub of the home...the living-meals area.
Anchored by a kitchen featuring Ilve and Miele appliances and wrapped in granite benchtops and gloss-finished cabinetry, it opens through a series of French doors to an expansive deck. Roofed for year-round enjoyment and fitted with a gas point for the BBQ, it delivers relaxing spaces to entertaining against a backdrop of greenery and an outlook over the resort-style pool area.
First-floor spaces feature an open study, a master bedroom that indulges occupants with a luxurious, fully tiled ensuite featuring a large walk-in shower, and dual basins on a stone finished vanity. Of the three remaining bedrooms, one enjoys the ensuite convenience of direct access to a stunning family bathroom, featuring floor-to-ceiling tiles, dual basins on a stone finished vanity, complete with a walk-in shower and a luxurious freestanding bath.
The lower ground floor offers family-friendly flexibility. Featuring a vast rumpus room, a large master sized bedroom with a walk in robe, and a third beautiful bathroom featuring a large shower and stone benchtop create a haven for the kids when friends come over… or it could offer accommodation for multi-generational living if required.
The focal point of the rear yard is the solar-heated pool. Set in paved surrounds, amid the lush greenery of the rear yard, and complemented by a gazebo, it's the perfect space for unforgettable family gatherings.
The extensive list of extras includes extensive under house storage, a triple-car garage with internal access, a large family sized laundry, ducted heating, cooling, and vacuum, climate control to the rumpus room, alarm system, day-night blinds, a water tank, and NBN connection.
Set within the St Helena Secondary College zone, and just moments from local parks, tracks and trails, St Helena Market Place, Greensborough Plaza and the Ring Road are minutes away.
***PHOTO ID REQUIRED AT OPEN FOR INSPECTIONS***








 View more
View more View more
View more View more
View more View more
View more
