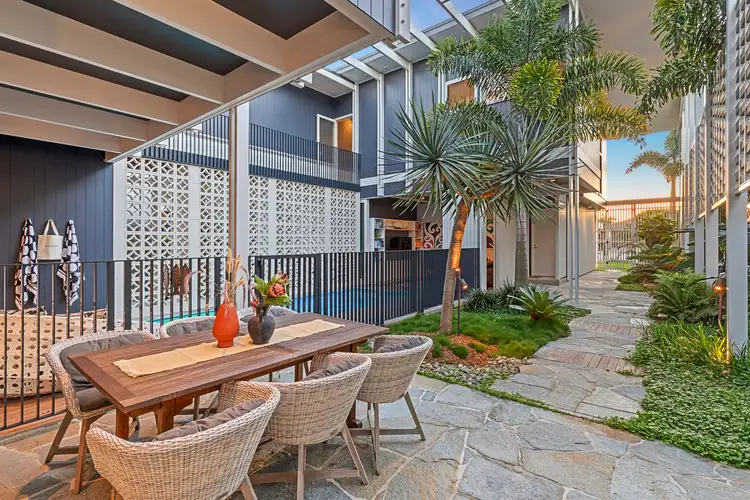MID CENTURY MODERN LUXURY IN PREMIUM LOCATION
All inspection times are scheduled in NSW Daylight Saving Time (DST).
Inspired by the 1970's Gold Coast beach house aesthetic, this residence is a true sanctuary by the sea, seamlessly blending indoor and outdoor living, for an unparalleled luxurious coastal lifestyle.
We are so proud to welcome you to "THE BEACHCOMBER" - the ultimate beachfront home.
Exuding a cool, casual, yet sophisticated vibe, reminiscent of summer holidays by the beach & cricket in the back yard, prepare to be dazzled by this BEACHFRONT BEAUTY.
Showcasing excellence in modern design, this meticulously constructed, "Mid Century Modern" inspired home is nestled on a 715sqm beachfront block, on prestigious Daybreak Boulevard, in Casuarina.
Impeccably curated by Paul Uhlmann, boasting sophisticated touches, enchanting outdoor spaces & a private backyard, this highly appointed luxury home has separate living & entertaining spaces, offering a versatile layout for all age groups. The indoor harmonises with the outdoor green spaces, accommodated by slide away glass doors.
With accents of breezeway blocks, blackbutt timber, crazy paving and Luca Italian stone floor tiling, enveloped by a neutral colour palette, to present a casual, yet very elegant beachfront residence.
The architect designed the home in a U-shape, around the central courtyard & swimming pool, to provide privacy to the entertaining & relaxation zones. The design incorporates two pavilions, linked on the first floor by a covered walkway/bridge. The eastern pavilion includes the master bedroom & living areas, while the western section is a children or guest wing.
In the architect's own words, "there's an all-encompassing geometrical-ness to the house, with its many vertical battens & timber screens, rectangular shapes & squares within squares, which contrast with the irregular-shaped paving stones & the curved repeat-pattern of the breezeblocks."
CONTEMPORARY DESIGN FUSED WITH COOL COASTAL ELEGANCE
An ultra-modern kitchen with stone benchtops, Miele appliances, double ovens, induction cooktop, zip tap, integrated fridge/freezer & custom-built cabinetry is central to this stunning home. The fireplace in the living room creates a warm, cosy ambience for those cold winter nights. Sitting in the living room, you can gaze over the lush gardens & fireplace to the beachfront side, or enjoy views over the swimming pool & central courtyard zone. Soaring four metre high ceilings create a feeling of space & serenity to enjoy quiet relaxation with the family, or entertaining with friends. A cleverly designed separate media room, overlooking the pool, allows secondary space, away from the main living area.
The magnificent master suite encompasses a large walk-in robe and sleek ensuite, including stone benchtops, ABI brushed gunmetal tapware, separate toilet cubicle and large shower with rain shower head & hand-held shower. Louvre windows provide light and ventilation & views over the outdoor greenspace. A daybed allows a comfortable place to rest or read a book. Enjoy your morning coffee in the privacy of your own balcony, overlooking the trees on Casuarina sand dunes.
Connected from the main parent's pavilion by a covered timber walkway/bridge is the second pavilion, which plays host to three more built-in bedrooms. One is a second master bedroom with its own private ensuite. The ensuite bathroom is spacious & well appointed with double vanities, large shower & skylight which floods dappled light into the space. Two other generously sized bedrooms share a large bathroom on this level. There is also loads of hallway storage cupboards for comfortable coastal living.
"THE BEACHCOMBER" IS AN INVESTMENT NOT ONLY IN PRIME BEACHFRONT REAL ESTATE, BUT A FABULOUS COASTAL LIFESTYLE.
CONTACT CAROL WITHERIFF on 0413 056 405 or NICK WITHERIFF on 0405 618 477 FOR YOUR EXCLUSIVE VIEWING OPPORTUNITY.
PROPERTY FEATURES:
4 spacious built-in bedrooms
3 fully tiled modern bathrooms
Additional powder room
Separate media room
Additional Study
Escea indoor gas fireplace to lounge
Ceilings – 4 metres high
Ducted MyPlace air conditioning – zoned
Ceiling fans
Excellent storage throughout
Remote screens to master bedroom balcony
Keyless gate entry & Intercom
DMSS secure entry
CCTV cameras & alarm system
SAE Solar system – 6.6kwt & 5 kwt 3 phase inverter
Cbus smart home system for lighting etc
Velux skylight to main bathroom
Rainbird Auto irrigation
Underground rainwater tank – 20,000 litres
Salt water, mosaic tiled swimming pool with option to heat
Double garage with epoxy flooring
Second storage with roller door off garage
Built by Sanctuary 28 in 2020
Architect – Paul Uhlmann
Fully fenced private yard with mature gardens
Outdoor fireplace & sitting area
Direct beach access to Casuarina Beach from rear gate
7 MINUTES TO TWEED VALLEY HOSPITAL
18 MINUTES TO GOLD COAST INTERNATIONAL AIRPORT
30 MINUTES TO BYRON BAY
CLOSE TO CAFES, SHOPS, RESTAURANTS, SCHOOLS, CASUARINA REC CENTRE, COLES SHOPPING CENTRE, MEDICAL & CABARITA TOWNSHIP








 View more
View more View more
View more View more
View more View more
View more
