Price Undisclosed
3 Bed • 2 Bath • 2 Car • 690m²
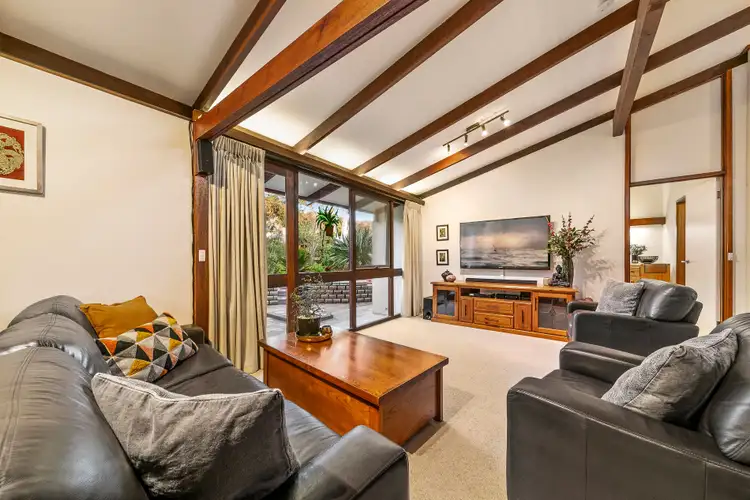
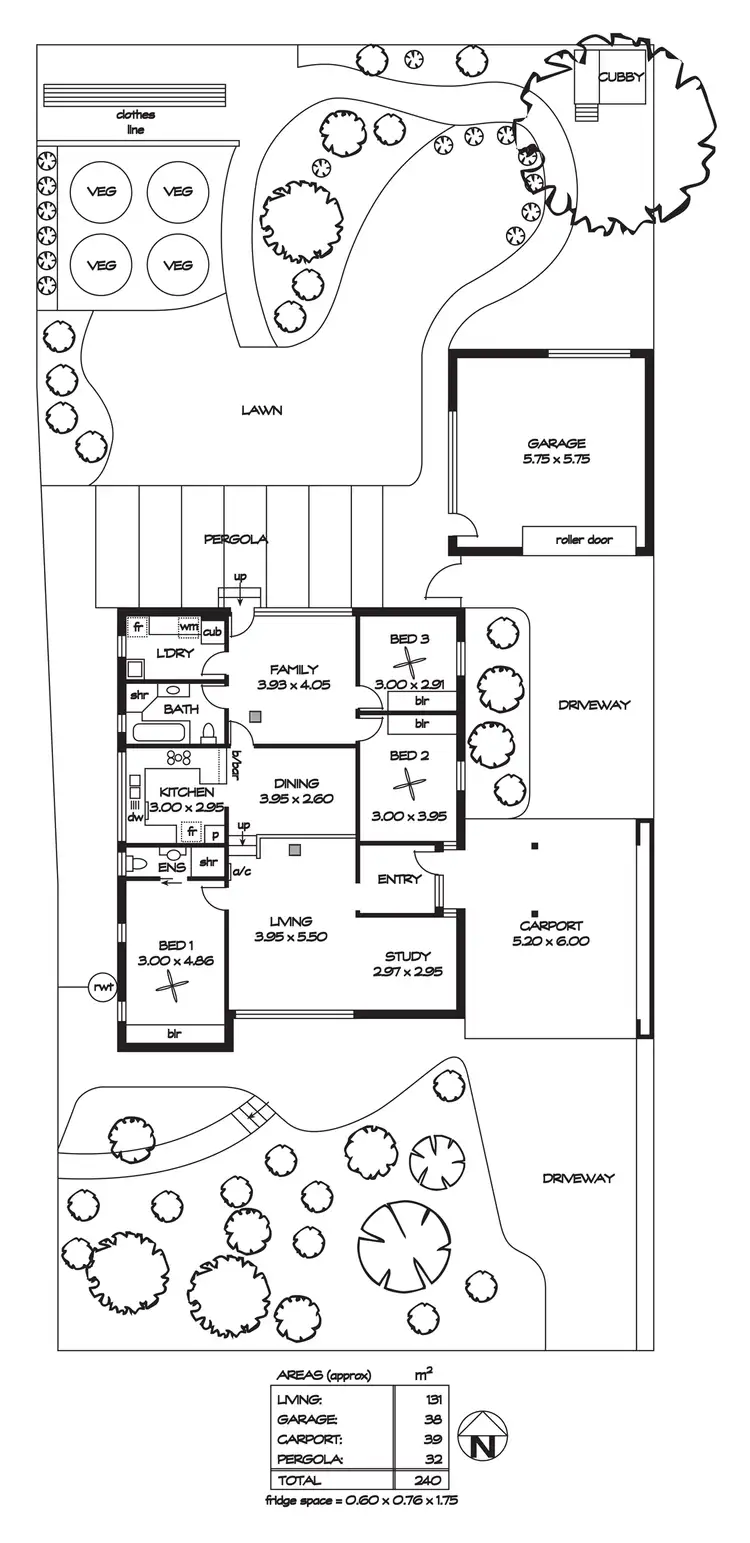
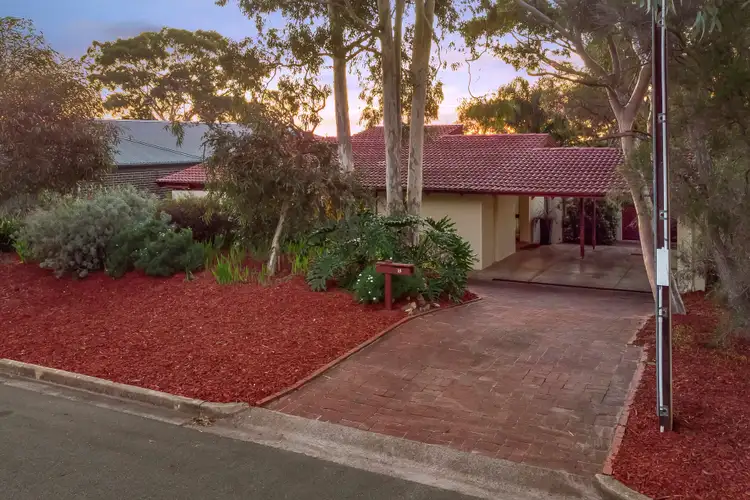
+24
Sold





+22
Sold
15 Demeter Avenue, Athelstone SA 5076
Copy address
Price Undisclosed
- 3Bed
- 2Bath
- 2 Car
- 690m²
House Sold on Sat 30 May, 2020
What's around Demeter Avenue
House description
“Stunning Split Level Residence in Quiet Botanical Setting”
Building details
Area: 240m²
Land details
Area: 690m²
Interactive media & resources
What's around Demeter Avenue
 View more
View more View more
View more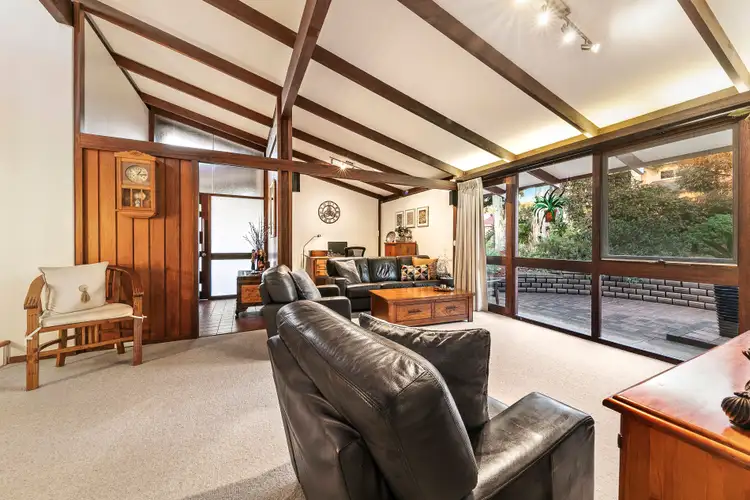 View more
View more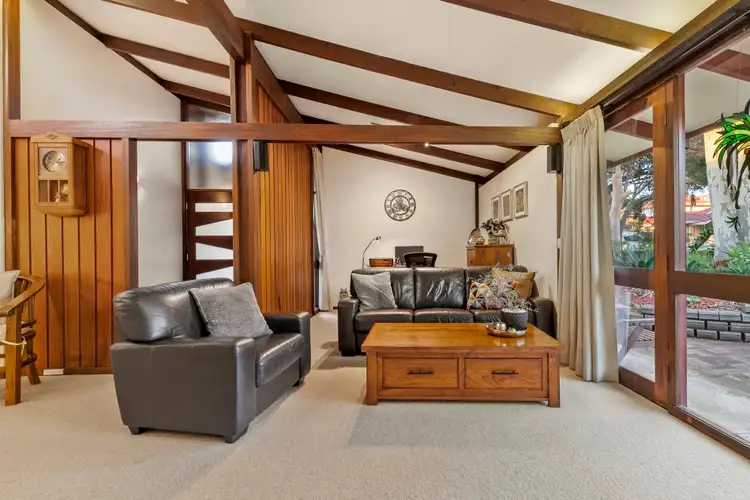 View more
View moreContact the real estate agent

Joe Hibeljic
Ray White Norwood
5(1 Reviews)
Send an enquiry
This property has been sold
But you can still contact the agent15 Demeter Avenue, Athelstone SA 5076
Nearby schools in and around Athelstone, SA
Top reviews by locals of Athelstone, SA 5076
Discover what it's like to live in Athelstone before you inspect or move.
Discussions in Athelstone, SA
Wondering what the latest hot topics are in Athelstone, South Australia?
Similar Houses for sale in Athelstone, SA 5076
Properties for sale in nearby suburbs
Report Listing
