Price Undisclosed
3 Bed • 2 Bath • 2 Car • 1260m²
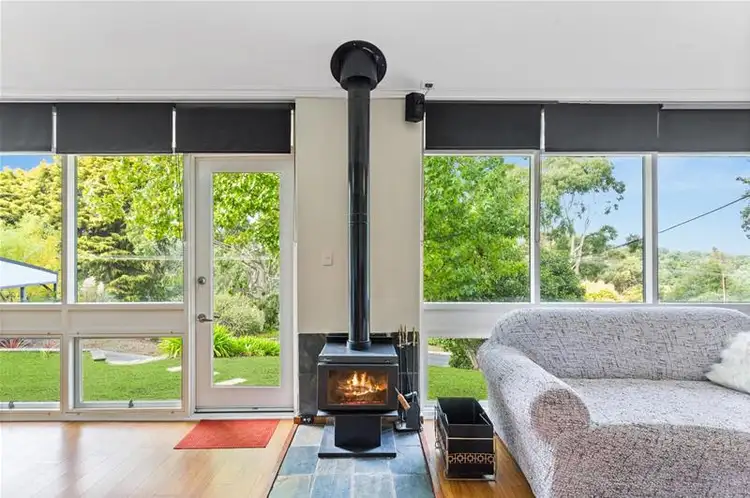
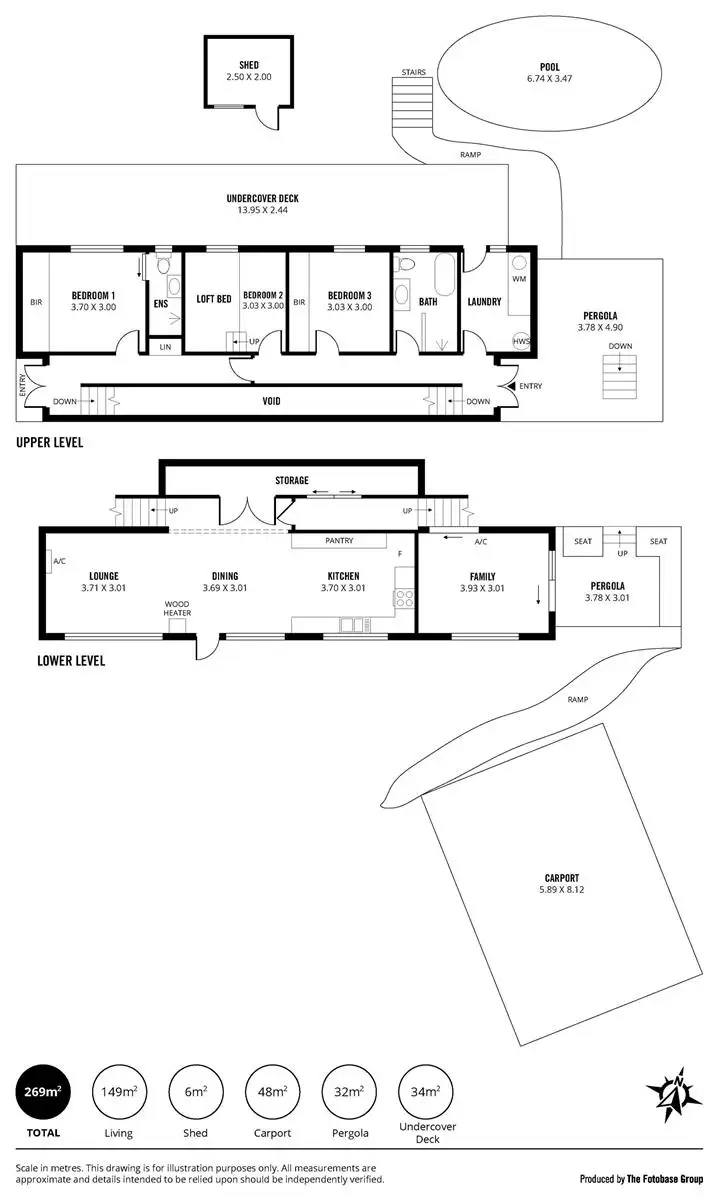
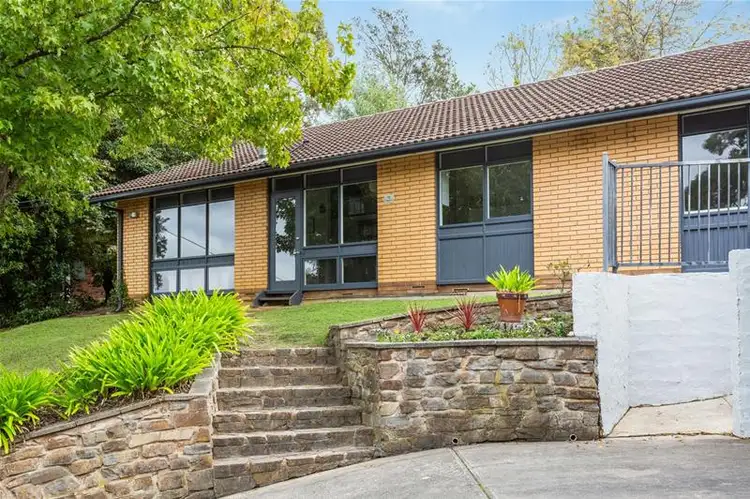
+21
Sold
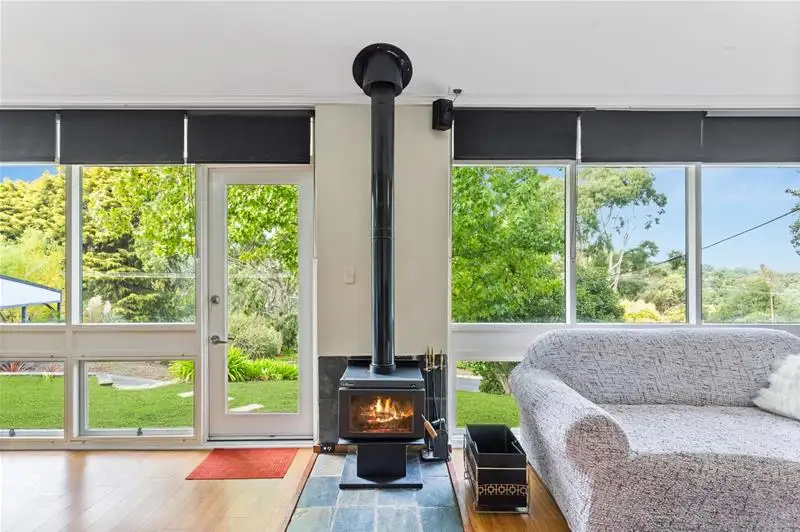


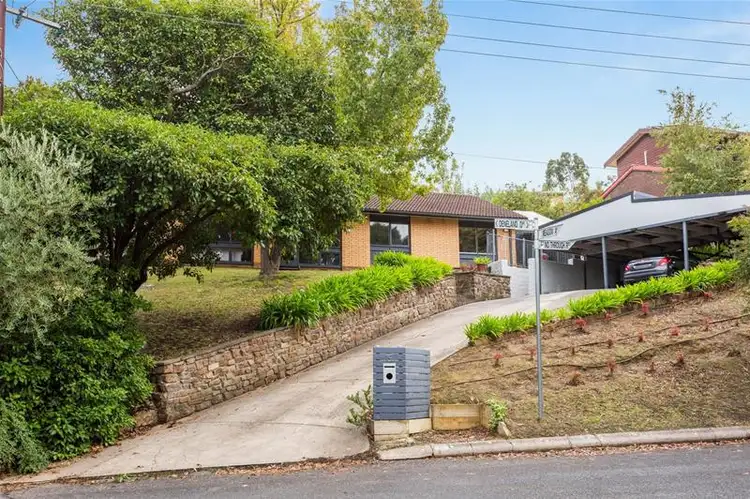
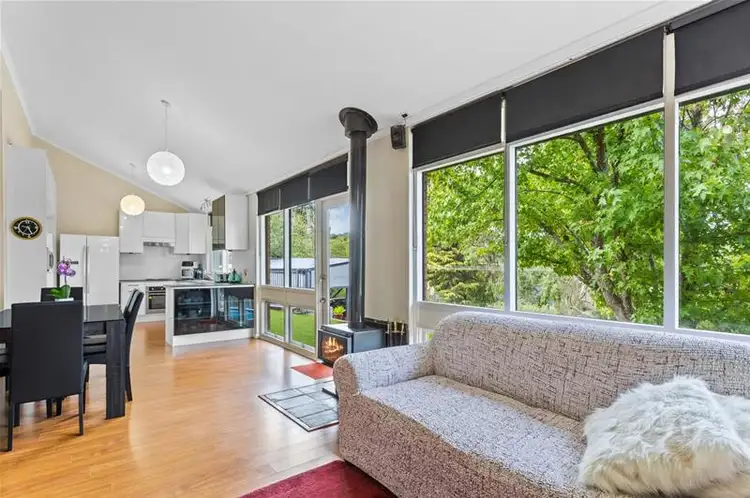
+19
Sold
15 Deneland Drive, Hawthorndene SA 5051
Copy address
Price Undisclosed
- 3Bed
- 2Bath
- 2 Car
- 1260m²
House Sold on Tue 13 Jun, 2023
What's around Deneland Drive
House description
“Position Perfect!”
Property features
Other features
Close to school/parkBuilding details
Area: 135m²
Land details
Area: 1260m²
Interactive media & resources
What's around Deneland Drive
 View more
View more View more
View more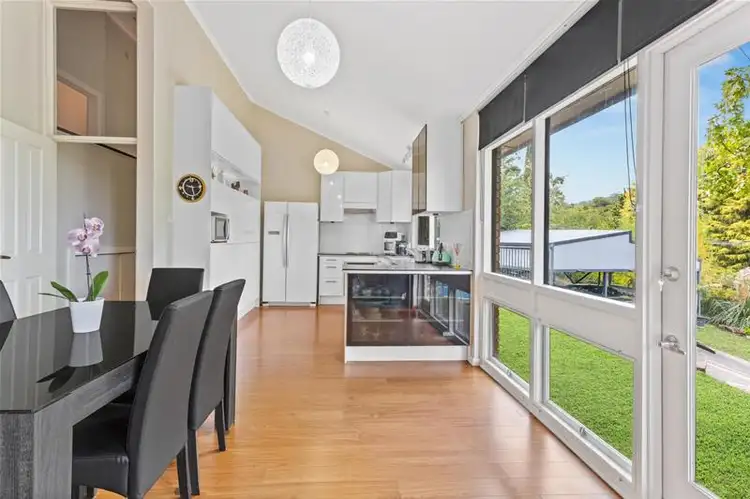 View more
View more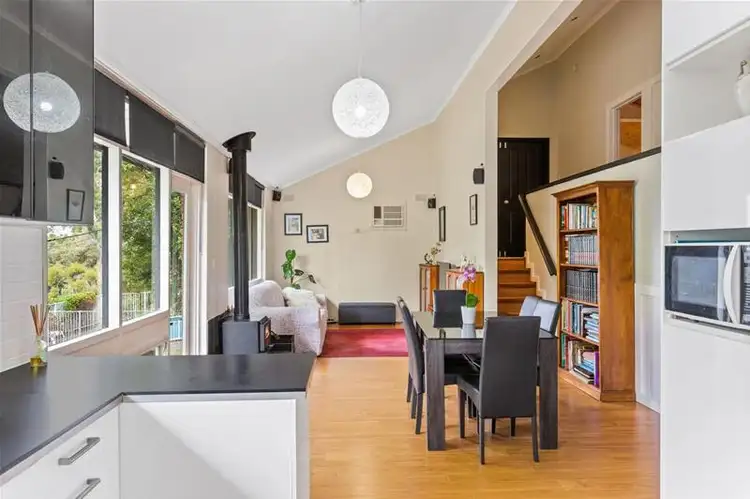 View more
View moreContact the real estate agent

Steve Kavanagh
Ring Partners
0Not yet rated
Send an enquiry
This property has been sold
But you can still contact the agent15 Deneland Drive, Hawthorndene SA 5051
Nearby schools in and around Hawthorndene, SA
Top reviews by locals of Hawthorndene, SA 5051
Discover what it's like to live in Hawthorndene before you inspect or move.
Discussions in Hawthorndene, SA
Wondering what the latest hot topics are in Hawthorndene, South Australia?
Similar Houses for sale in Hawthorndene, SA 5051
Properties for sale in nearby suburbs
Report Listing
