All the elements have been used, converging into this beautiful Architecturally designed 633 sqm residence; a masterpiece of design and opulence. The sheer scale of this home is breathtaking, to say the least.
Designed to the highest specifications showcasing a stunning 3 level design, this grand family residence exudes luxury across a seamless blend of indoor/outdoor living entertaining areas, offering the finest of finishes and workmanship. The soaring ceilings, extra-high windows and massive wrap around balconies on all levels offer leafy views which complement the wonderful lifestyle this home has on offer.
Ground level...
Entering this home through an impressive over-sized front door, you are now in the spacious foyer. One direction takes you past two king size bedrooms, each with floor to ceiling windows, walk-in robes and well-appointed ensuite. Further on you pass the powder room entering into the massive
32 sqm Home Theatre room with its own kitchenette, oven and fridge; no need to leave the room for snacks.
First level...
The other direction takes you up to the first floor where you are immediately mesmerized by the beautiful and expansive open plan design where a highly successful merging of the inside to the outside alfresco pool area using commercial grade double glazed windows, louvers and sliding doors as design features, creates a relaxed 'on holidays' atmosphere.
The quality throughout this home is exemplary, showcasing a dream, state-of-the-art kitchen offering high spec appliances and finishes including double Neff ovens, double concealed Fisher & Paykel fridge freezers, walk in pantry with abundant shelving and cupboard space, wine fridge, dishwasher and huge Caesar stone island bench-top.
The exquisite lounging area incorporates gas log fireplace, feature concrete finished walls, louvered windows bringing in the afternoon breeze, whilst overlooking the beautiful deep blue pool, not forgetting the huge balcony where you can sit over your favourite bottle of wine enjoying the sunsets.
A king size bedroom with stunning on-suite also resides on this level which is perfectly placed for family or guest's stay overs.
Second Level...
Residing on this level is the massive approx 116 sqm Master Suite of epic proportions, surrounded by a huge wrap around balcony. The suite is as large as a 2-bedroom apartment, designed to enjoy living at its absolute best.
A stunning tiled and cedar cladded rooftop terrace also awaits you. This roof top terrace is perfect to create yet another entertaining option. Imagine creating a Greek Island-style cabana with alfresco outside kitchen with its white walls, placement of plants and relaxing furniture; the perfect place for you and guests to unwind.
Private apartment...a real money earner
How does earning a rental return of approx $15,000 P/A on short or long tern rental sound!!!
This very well-appointed, self-contained studio is quite separate from the main residence with its own private entrance and parking. The living area has remote control air-conditioning and extends through glass sliding doors to the undercover balcony. The large bedroom has a beautiful en-suite and built in robes. The kitchen has plenty of bench-top and cupboard space with new appliances and dishwasher.
What's inside
-Panacom 830 intercom system to front gate (both levels)
-quality honed, polished custom concrete surfaces
-high quality carpets throughout bedrooms
-high gloss white cabinetry in kitchen with walk-in pantry
-2 x concealed Fisher & Paykel fridge freezers
-2 x Neff multi-function ovens
-dishwasher
-engineered Caesar stone island bench-top
-Siemens 900mm gas cooktop and exhaust
-4 independent digital key pad multi-zoned function reverse cycle air-conditioning systems
-heat and glow gas log fire in lounge room
-powder room with stone vanity
What's outside
-remote-controlled double garage with ample storage space, internal shopper's entry and outdoor access
-beautiful alfresco BBQ entertaining area overlooking the below ground deep blue pool with commercial grade glass balustrade
-large open rooftop terrace with ability to transform into a magnificent BBQ entertaining area
This incredible home will suit buyers who are searching for that very special high spec one of a kind Architecturally designed masterpiece.
Contact Ricky Gee-Woolhouse on 0412 656 184 to book your very own private inspection.
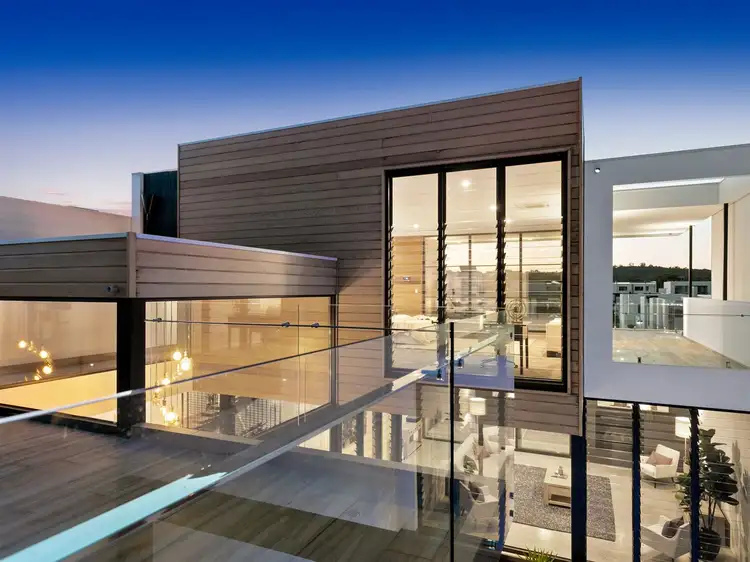
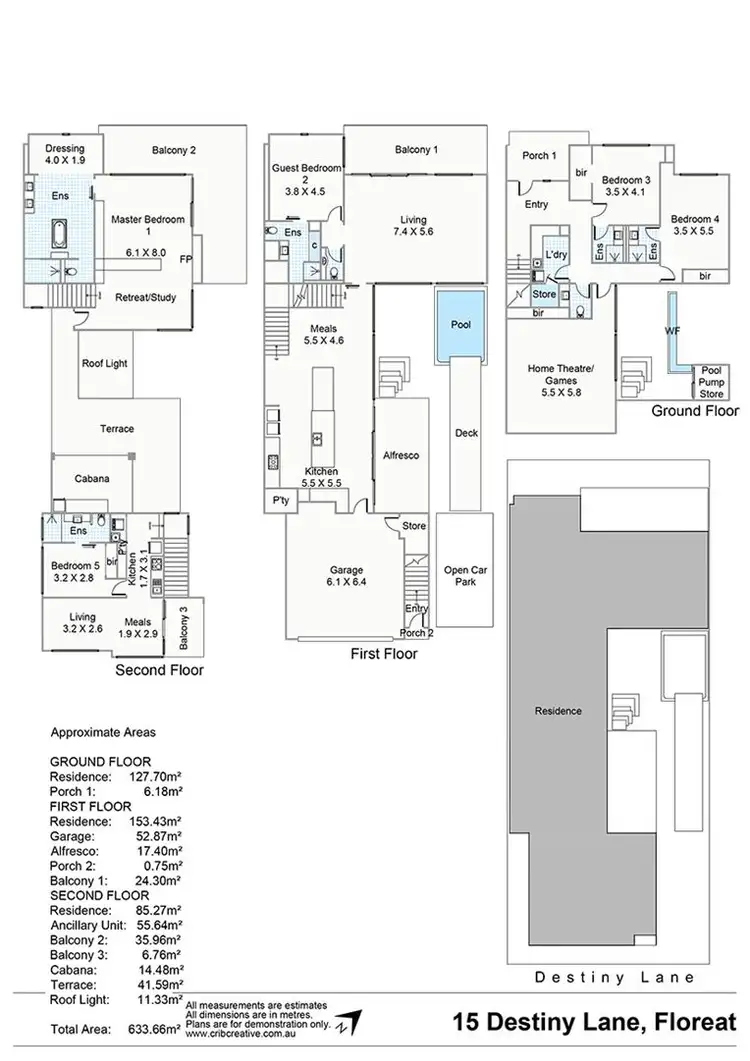
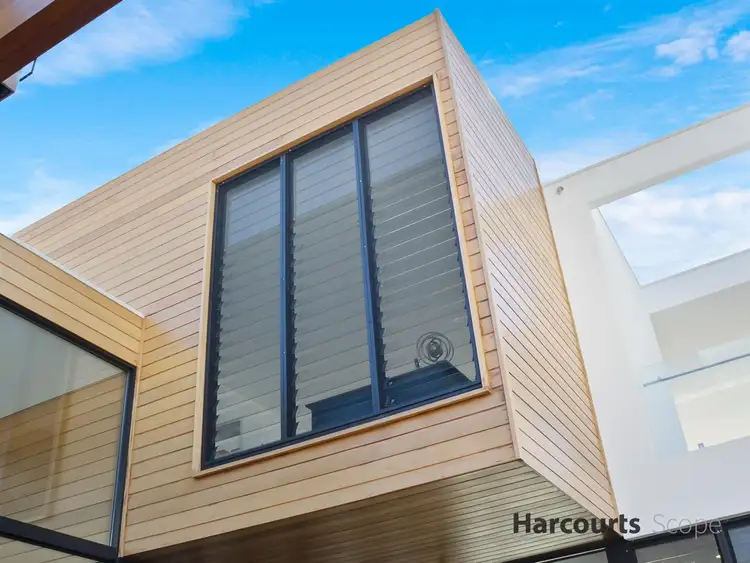
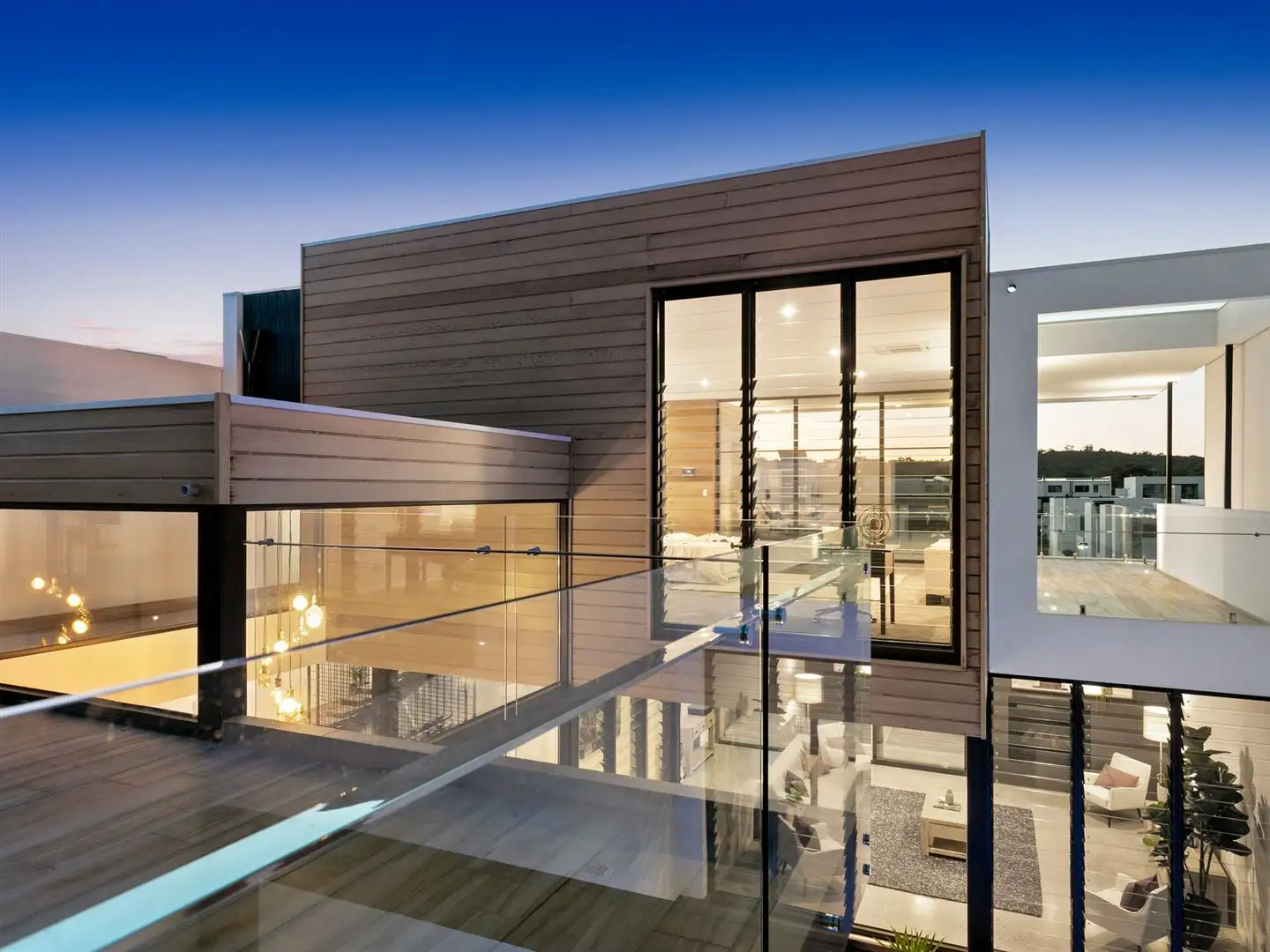


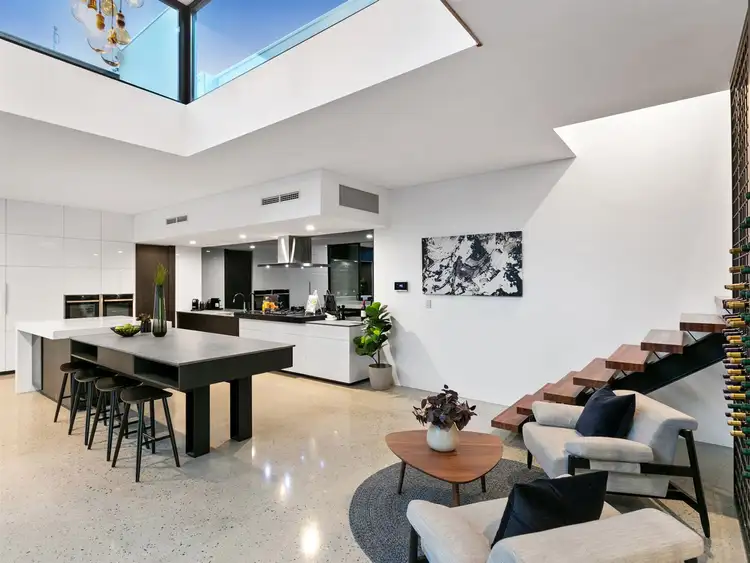
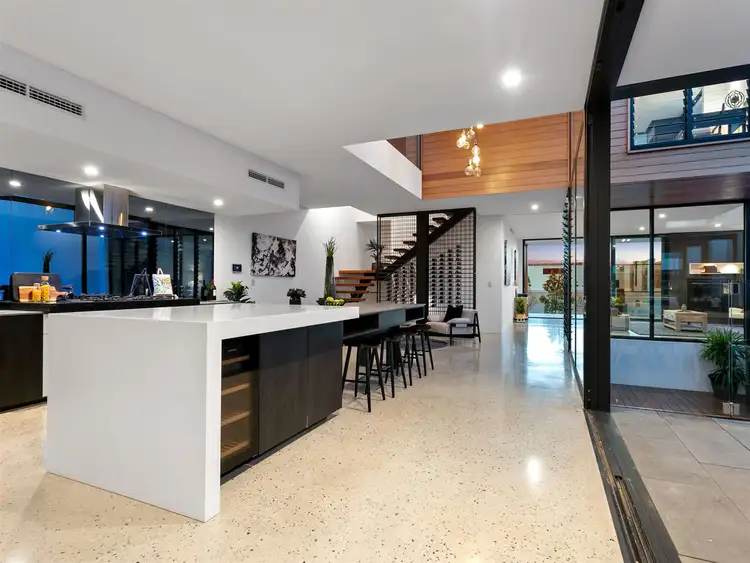
 View more
View more View more
View more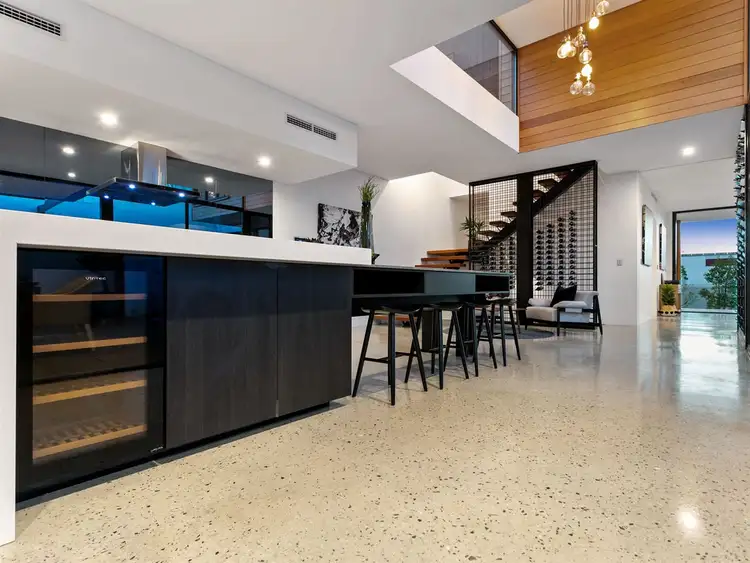 View more
View more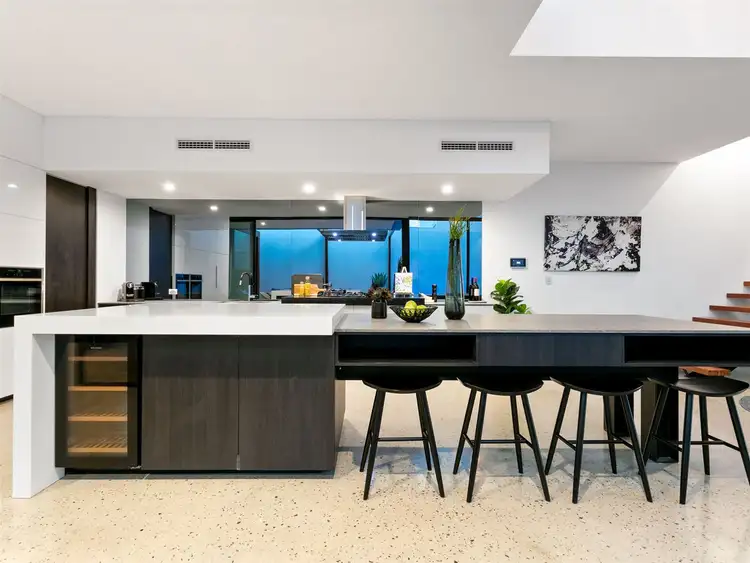 View more
View more
