This home has been designed and built to evolve with a lucky family as life expands and changes. Located in the family favourite Jane Brook, it's an immaculately presented, extra-large abode which doesn't require a single thing from you but to let everyone find their own peaceful corner and set themselves up for happy days. Life is easy here with space for everybody to move at their own pace. The kids can sprawl out in the games room with their mates, the teens can have some quiet time in the theatre, and you can claim the study as your grownup zone of focus and calm. When it's time to bring everyone together, you've got a fantastic communal hub for everything from big birthday bashes to Christmas lunch spilling outside.
Inside, the scale is grand. Behind the stately front doors the entryway opens to light-filled, freshly painted spaces that feel crisp, calm, and welcoming. The open-plan area is a space that hums with energy but also feels effortlessly relaxed thanks to clever choices and styling. The kitchen is a cook's joy - central island with double sink, glass splashback that positively gleams, and plenty of room for every culinary gadget on your Wish List. There's a Belling oven with gas cooktop, Bosch dishwasher, high recessed ceilings, and easy-clean floors. The main suite is plush with a singularly indulgent ensuite boasting glass French doors, full-height tiling, and rain shower. The kids won't complain either - they have their own wing with three generous bedrooms and a fabulous family bathroom.
Features Include:
• Immaculately presented extra-large & inviting family home
• 4 bedrooms
• 2 bathrooms
• Study with built-in wrap-around desk
• Intimate theatre room
• Games room with built-in bar & shelving
• Master & junior wing
• Open plan kitchen, living & dining
• Grand entranceway with stately double doors
• Kitchen features central island with double stainless-steel sink, glass splashback, designated fridge & microwave recess & plumbed fridge space, open cupboards, drawers & overheads, built-in pantry & appliance garage
• Appliances include Belling oven with gas cooktop, stylish rangehood & Bosch dishwasher
• Comfortable main bedroom features plush carpeting & walk-in wardrobe
• Ensuite with glass French doors, floor-to ceiling tiles, large open shower with rain showerhead & handheld sprayer, single vanity & toilet
• 3 generous sized secondary bedrooms with built-in wardrobes
• Family bathroom with bathtub, glass shower, single vanity & separate WC
• Spacious laundry room with sink, tiled splashback & cupboard
• Hallway linen closet
• Beautiful ceramic floor tiling & wood-laminate flooring
• Freshly painted white throughout
• NEW LED downlights
• High coffered ceilings with cornicing & recessed wall nooks
• Large windows with wood venetian blinds & NEW Kresta sheer window treatments
• Security alarm & security screened doors
• Ducted reverse-cycle air-conditioning
• Solar panels
• Gas storage hot water system
• Large decked alfresco entertaining area with fan, cafe style blinds & built-in bar
• Additional Lean-to patio on both sides
• Wood tool shed & storage box
• Beautiful fishpond with waterfall feature & shade sails (newly refurbished)
• Great curb appeal with lawn, retained garden beds, automatic reticulation
• 2 car garage with service entry
• 2nd driveway to gated covered carport: perfect for caravans, boats, trailer, extra vehicles etc
• Fully fenced with side gate entry
• Generous 724sqm block located at the end of a cul-de-sac
• Lovely rear outlook towards the Hills scarp
Can't you just imagine the long lunches here? The expansive decked entertaining area moves everyone immediately into resort mode. There's a ceiling fan for warm days, cafe blinds to keep things cosy, and even a built-in bar for those nights you don't feel like going anywhere. The centrepiece of the backyard is the refurbished fishpond with its own waterfalls and a shade sail. The rest of the block is blissfully low-maintenance so you can spend more time enjoying it all and less time fussing about it. The lawns are lush, the gardens retained and reticulated, and the curb appeal is on point. There's also space for everything with a double garage, second driveway, gated carport, and everything is fully fenced. And! This glory is all at the end of a family-friendly cul-de-sac so the kids can get out and about safely.
It's rare to find a home that ticks every box but this big block, fresh revamp, and magical view of the escarpment will remind you just how good you've got it. You'll be toasting to 'home sweet home' for decades from now.
For more information on 95 Huntsman Terrace Jane Brook or for friendly advice on any of your real estate needs please call Randi Macpherson on 0408 559 247.
* Disclaimer: the team at Earnshaws Real Estate has used our best endeavours to ensure the information here is accurate, but prospective purchasers should always make their own enquiries with the relevant authorities to verify the information in this listing. We accept no liability for any errors, omissions or inaccuracies. All boundary lines, measurements and sizes on our images are approximate.

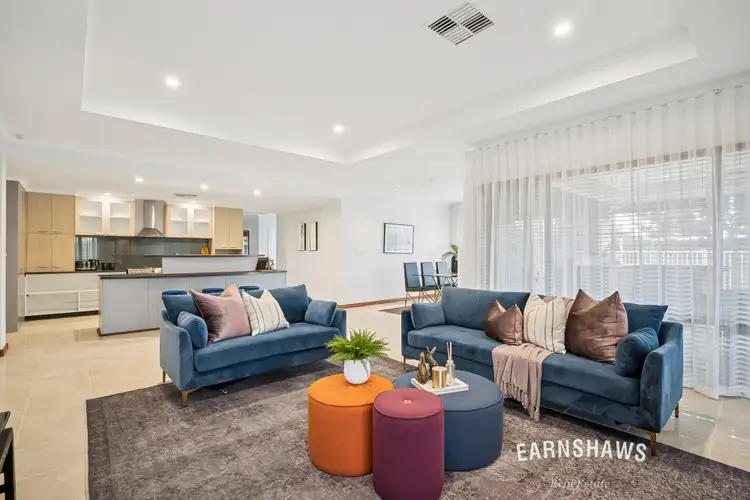
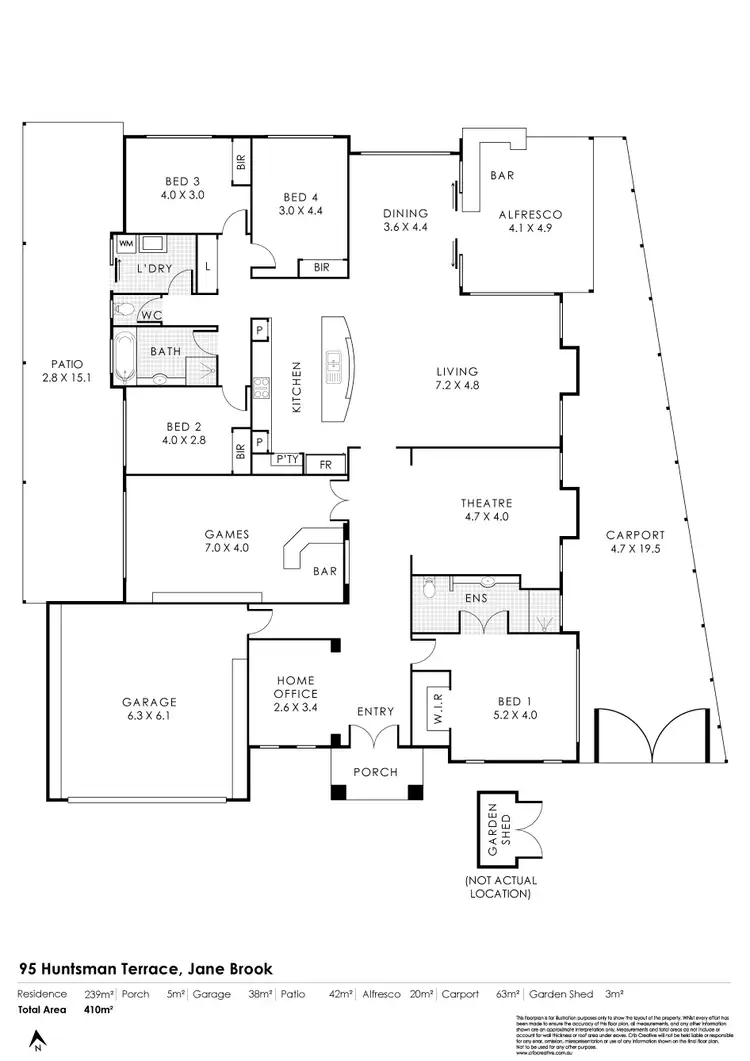
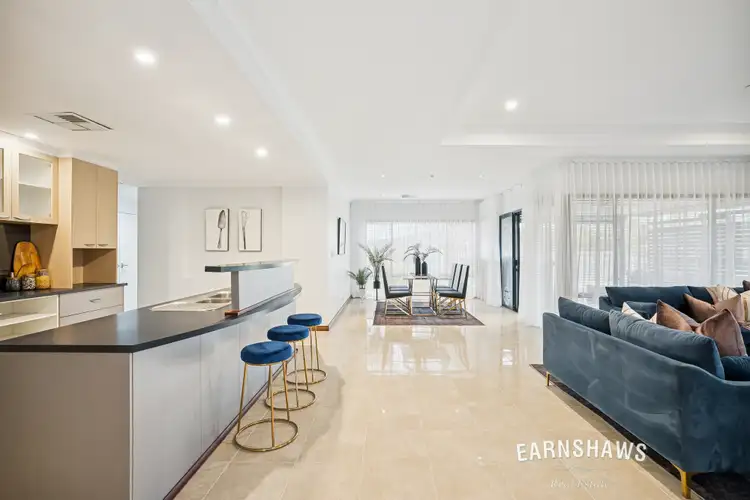
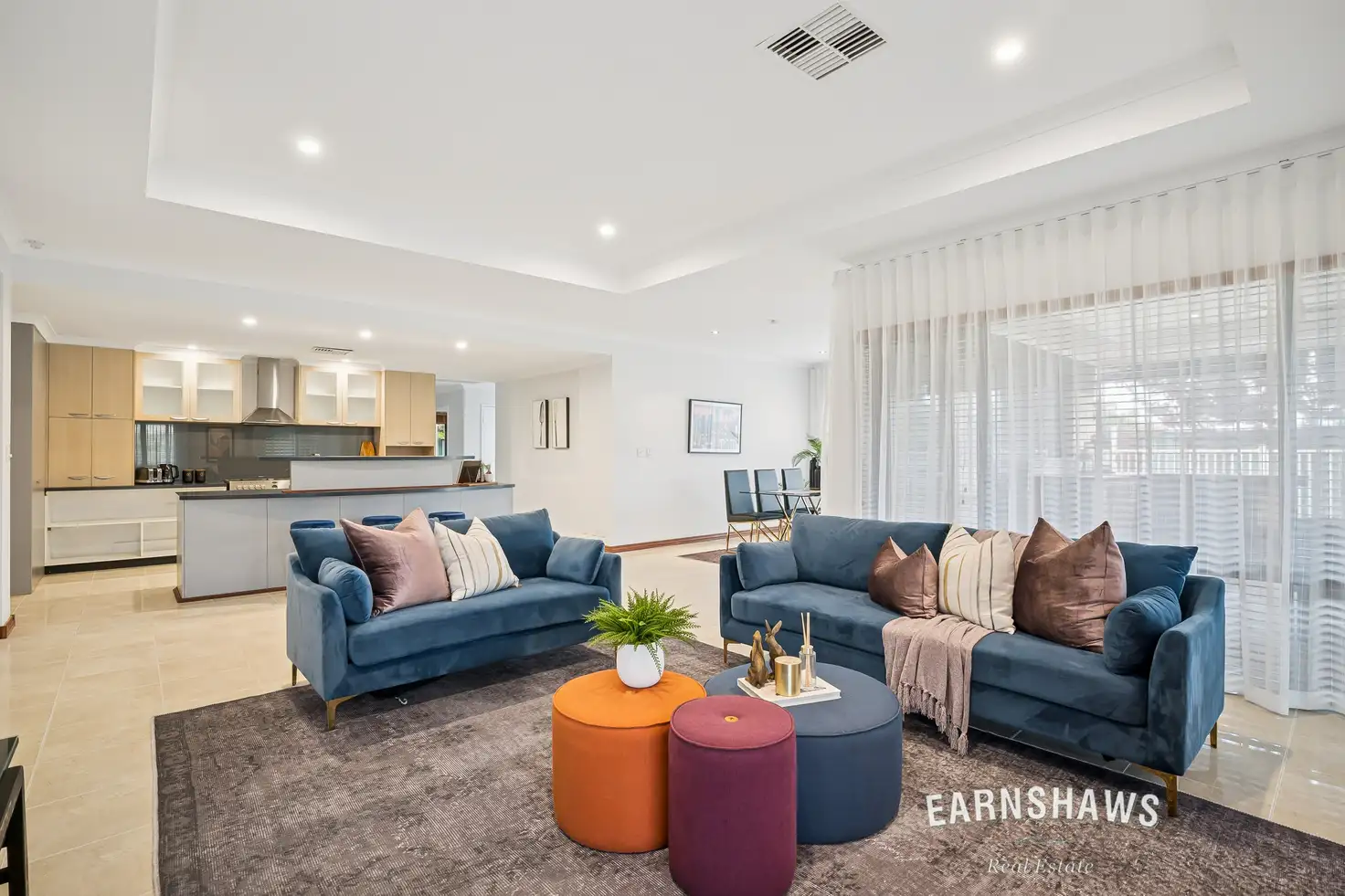


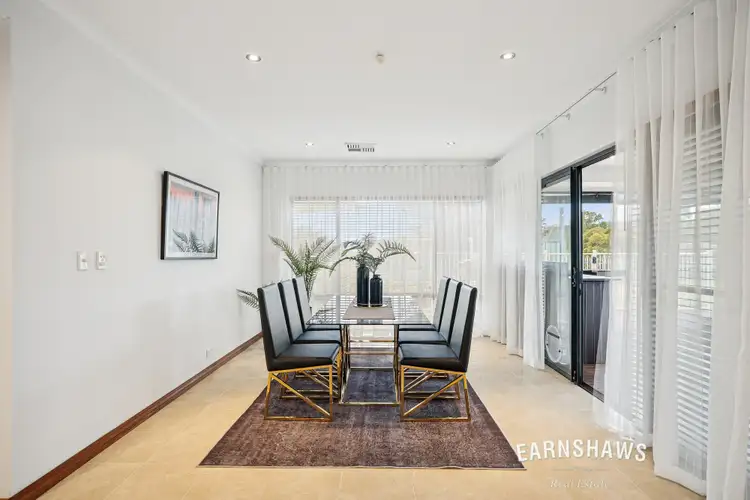
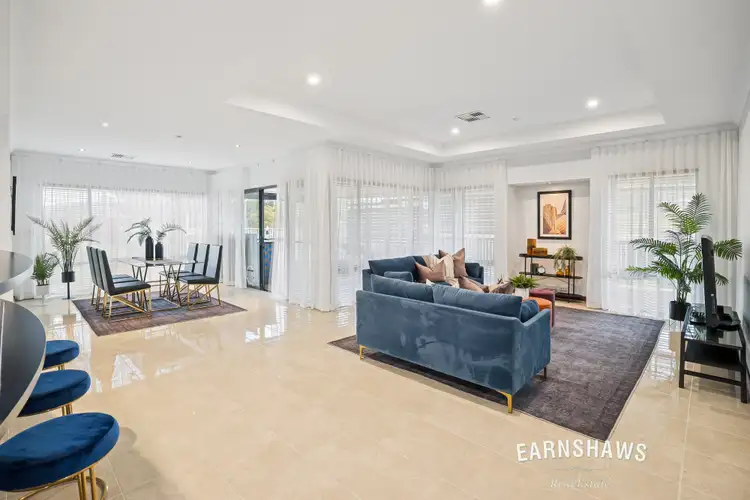
 View more
View more View more
View more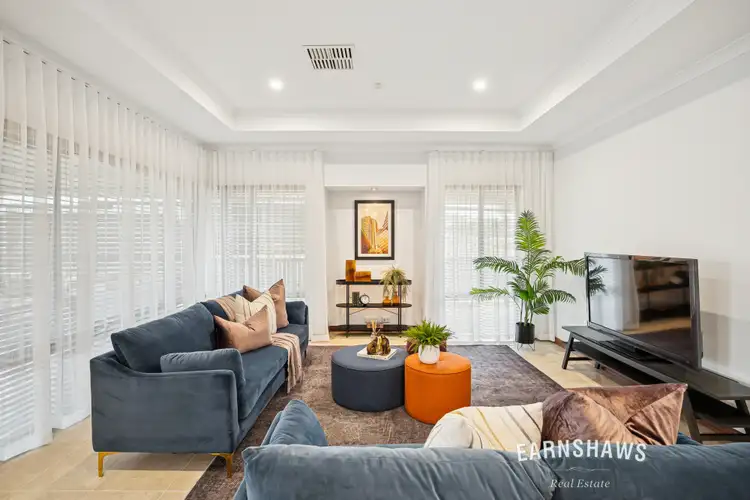 View more
View more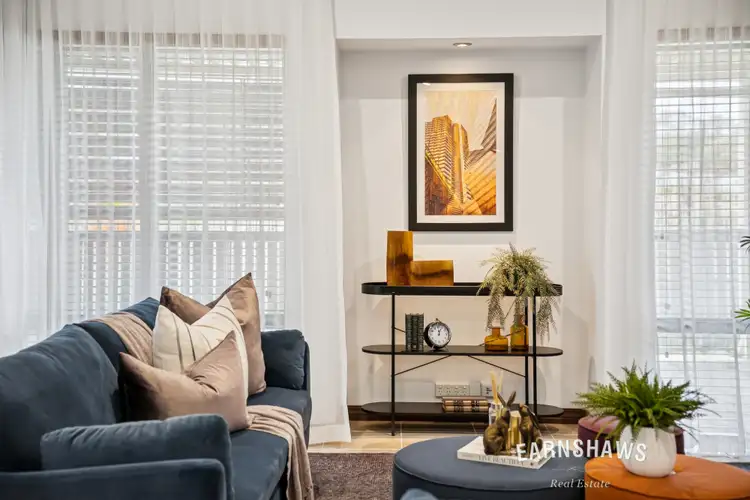 View more
View more


