$2,250,000
4 Bed • 2 Bath • 3 Car
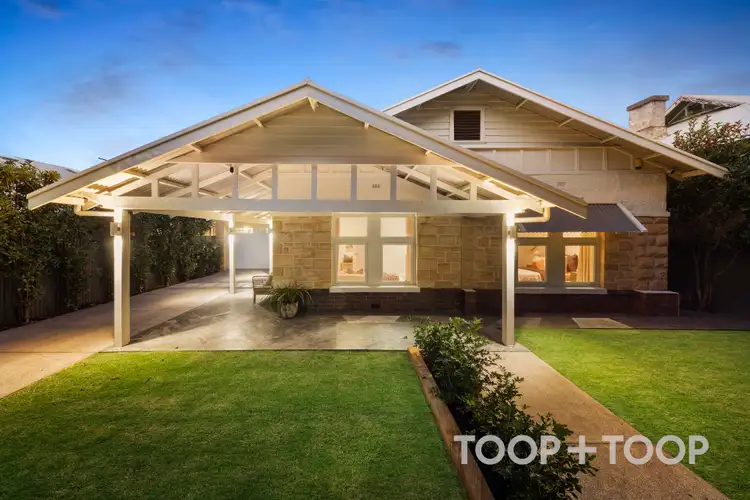
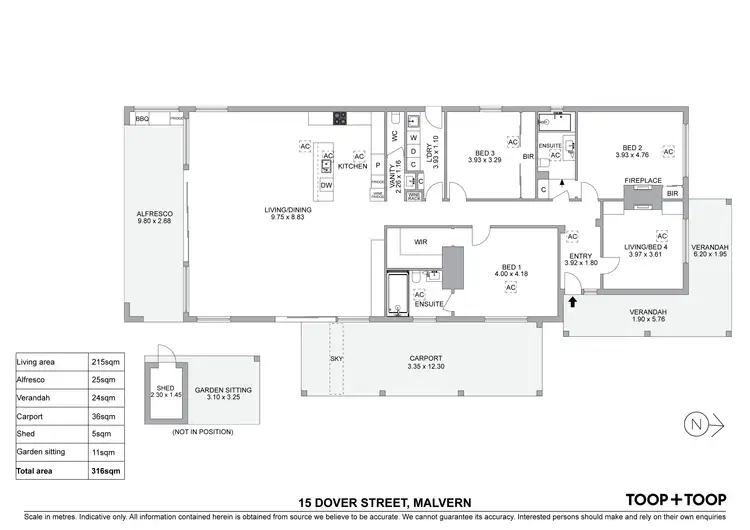
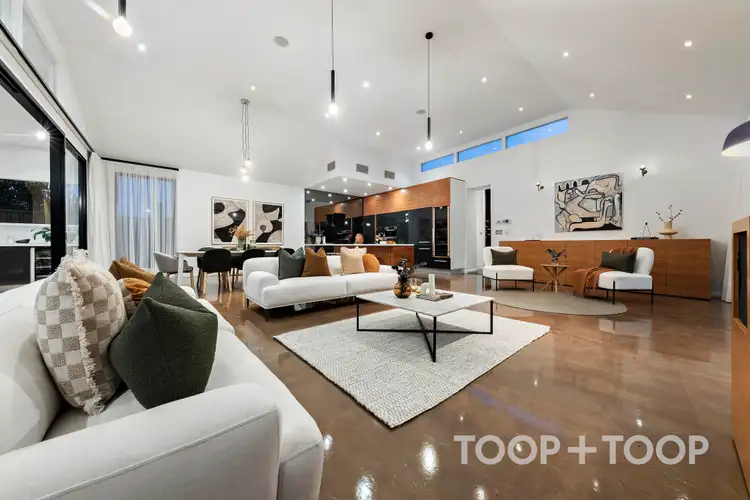
+14
Sold
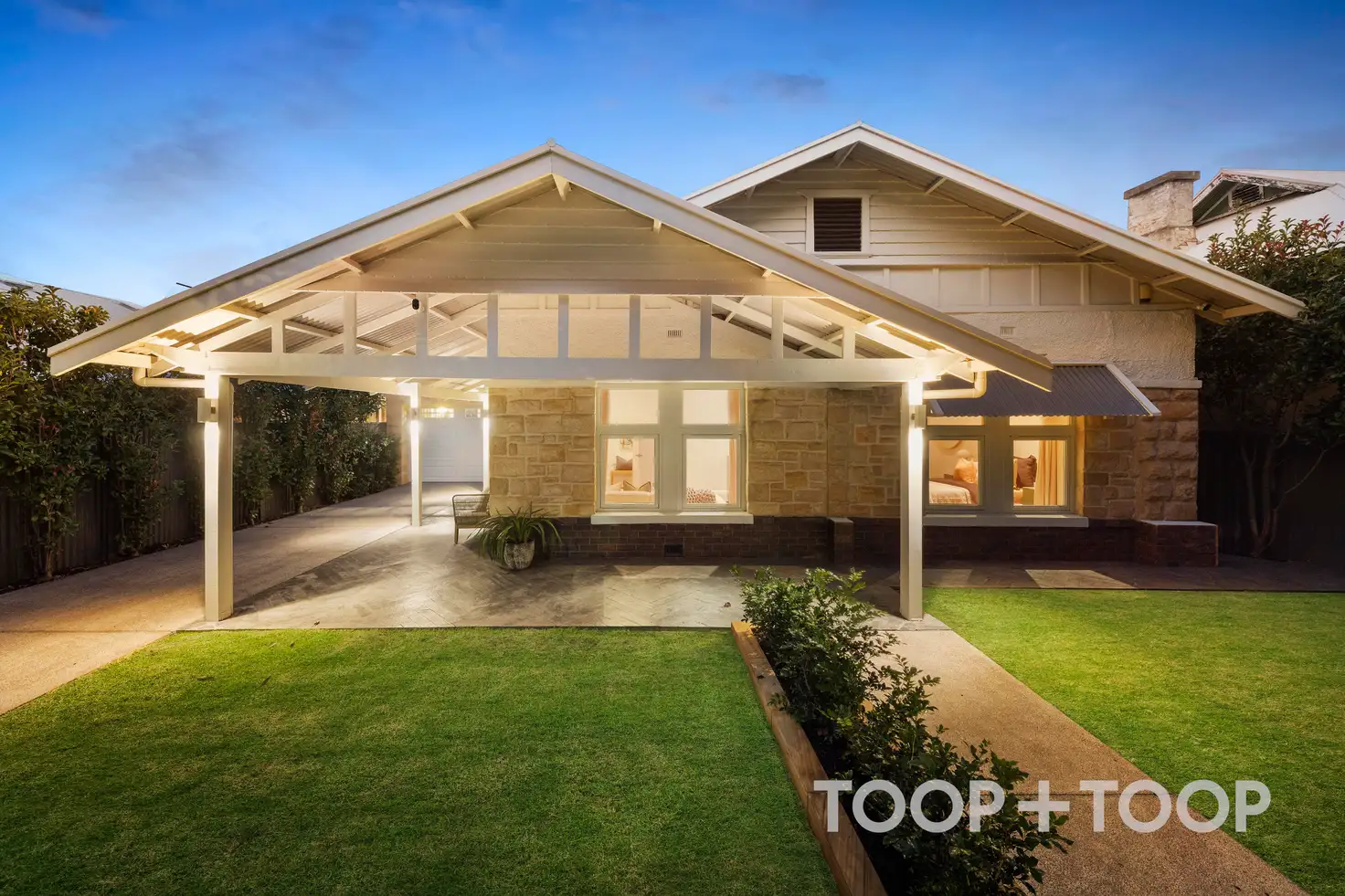


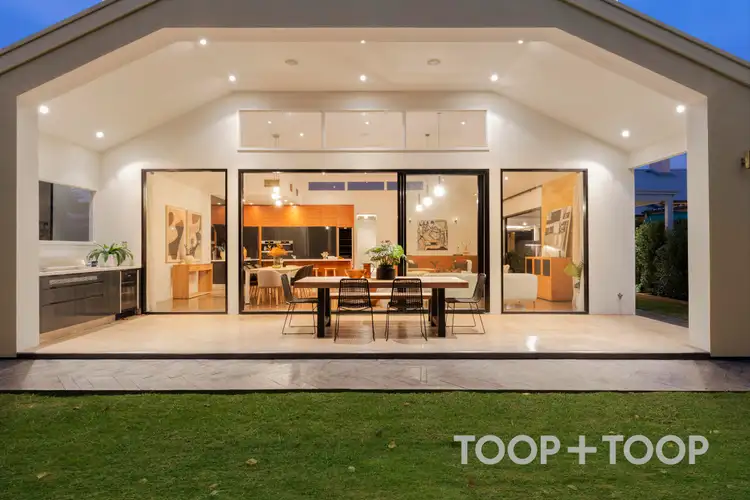
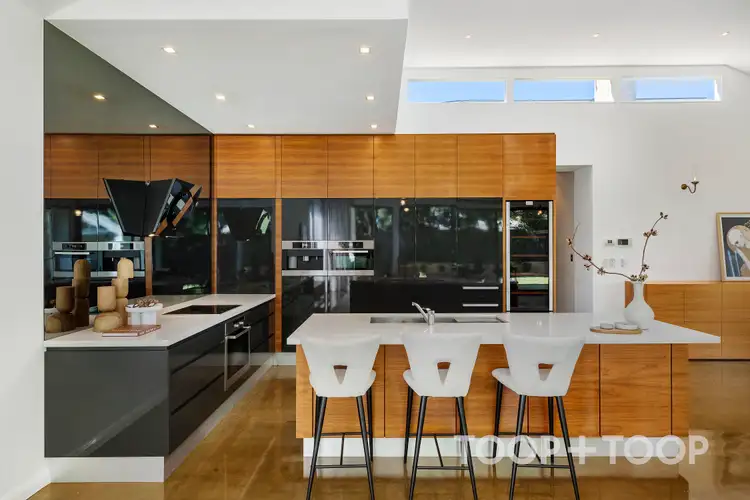
+12
Sold
15 Dover Street, Malvern SA 5061
Copy address
$2,250,000
- 4Bed
- 2Bath
- 3 Car
House Sold on Mon 8 May, 2023
What's around Dover Street
House description
“SOLD by TOOP+TOOP REAL ESTATE”
Property video
Can't inspect the property in person? See what's inside in the video tour.
Interactive media & resources
What's around Dover Street
 View more
View more View more
View more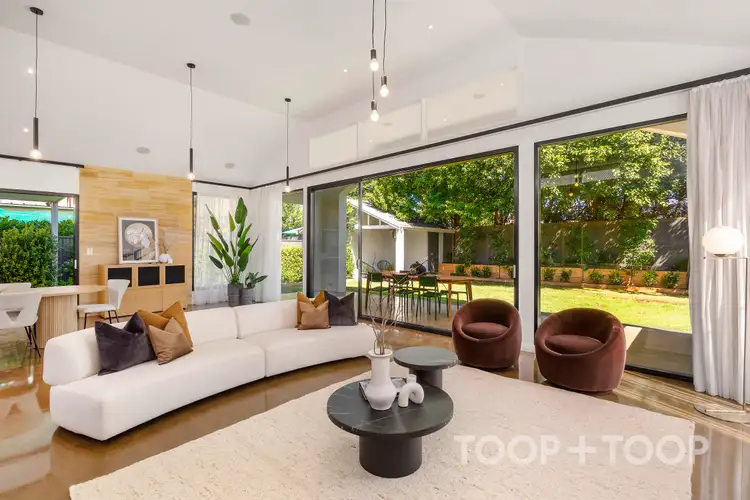 View more
View more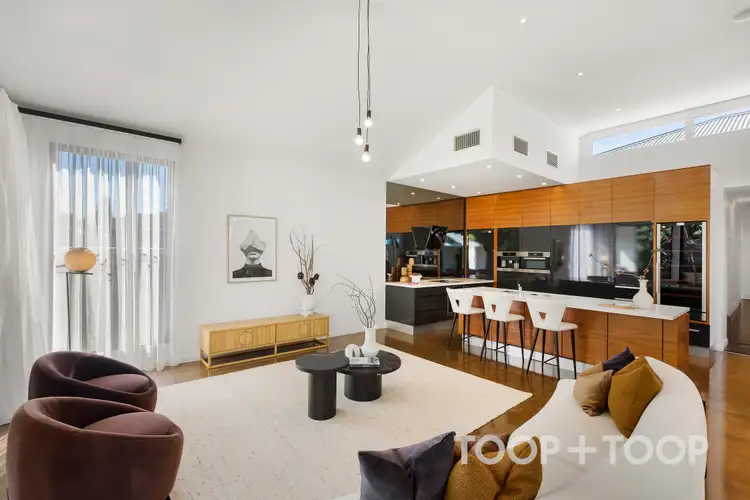 View more
View moreContact the real estate agent
Nearby schools in and around Malvern, SA
Top reviews by locals of Malvern, SA 5061
Discover what it's like to live in Malvern before you inspect or move.
Discussions in Malvern, SA
Wondering what the latest hot topics are in Malvern, South Australia?
Similar Houses for sale in Malvern, SA 5061
Properties for sale in nearby suburbs
Report Listing

