Text 15DRA to 0472 880 252 for reports and more property information
Built by multi award-winning master builder Captiv8 Homes in 2020, this spectacular three-bedroom + study residence expands over a luxurious single level, revealing an array of stylish yet functional uncluttered spaces, perfect for the modern family. Centred around a bright open-plan living space and gorgeous ‘master chef quality’ gourmet kitchen, the home accentuates its spacious floorplan with resort-style outdoor entertaining, framed by tropical landscaping and a sparkling inground pool.
This beautiful package is a perfect sanctuary for work, rest and play and will suit a household seeking the ultimate in comfort, an easy low maintenance lifestyle and those who love to entertain.
Key features include:
• Classy ground level home of the highest standard located within premium pocket of master-planned suburb
• Elegant interiors boast high quality finishes with no expense spared within elegant, ultra modern design
• The custom design is a modernist masterpiece created through simplicity of lines and uncluttered spaces
• Open-plan living area opens out seamlessly to stunning alfresco and tropical garden
• Extremely private and secure yard ideal for the kids and pets to roam free without worry
• Abundance of secure undercover carparking options + side gate access ideal for the boat or trailer
• Sophisticated fully appointed kitchen with 4m long custom island bench, 20mm Quantum Quartz stone benchtops and Omega appliances
• Study nook adjoins kitchen, located next to contemporary laundry with yard access
• Airy master features dual mirrored built-in robes and beautiful ensuite with double shower and double vanity
• Two additional robed bedrooms, serviced by gorgeous main bathroom with free standing bath tub and separate WC
• Glossy tiles and split-system air-conditioning ensure fresh, comfortable living year-round
• Manicured and reticulated block also features garden shed, firepit area and side access
• Stunning 6.3x3m fibreglass pool with water feature
• Large exposed aggregate alfresco area perfect for entertaining/relaxing with friends and family
• Fully Automatic Hunter Pro irrigation system throughout
• 20x panel 300-watt solar panel system with 5kw inverter still under 10 year warranty
• Double lock-up garage + double covered carport + additional parking on second driveway; Plenty of room for the boat or caravan!
Blending sumptuous style with effortless, contemporary design, this wonderfully appealing residence impresses both with its looks and its location, moments from schools, shops and parklands.
Packed with street appeal, the home draws you in with an easy sense of elegance, as neutral tones and abundant natural light work together to accentuate stylish, family-friendly spaces throughout its spacious floorplan.
At its centre, a bright and breezy open-plan living space extends seamlessly to an entertainer’s alfresco, which looks out over a fabulous resort-style swimming pool framed by tropical landscaping.
Back inside, the glamorous kitchen can’t fail to impress, as it shows off a waterfall island bench with breakfast bar and pendant lighting, a five-burner gas stovetop, and modern stainless steel appliances.
Off to one side, a study nook awaits, complemented by built-in cabinetry and stone surface, adjoining the modern laundry with handy yard access.
Toward the front of the home, a large master is complemented by a chic accent wall, louvre windows and dual built-in robes. Two additional robed bedrooms are located toward the rear.
Both the ensuite and main bathroom boast complementary design; with a dual vanity, dual shower with rainhead attachment and enclosed WC to the ensuite, and freestanding bathtub, shower and separate WC to the main bathroom.
With split-system AC and solar adding further appeal, the property is completed by a double lock-up garage, garden shed, and a double carport with additional parking in front of the side access gate.
Situated within walking distance of a park and playground, the home is also a short walk from Zuccoli Plaza’s shops, dining and services, as well as Zuccoli Primary School and Mother Teresa Catholic Primary School.
Viewing in person required to fully appreciate the quality of this home and the extent of the lifestyle on offer for one fortunate family.
Council Rates: $1,865.24 per annum (approx.)
Date Built: 2020
Area Under Title: 600 square metres
Status: Vacant possession
Pest Report: Available on webbook
Swimming Pool: Pool Certified to Modified Australian Standard (MAS)
Easements as per title: None found

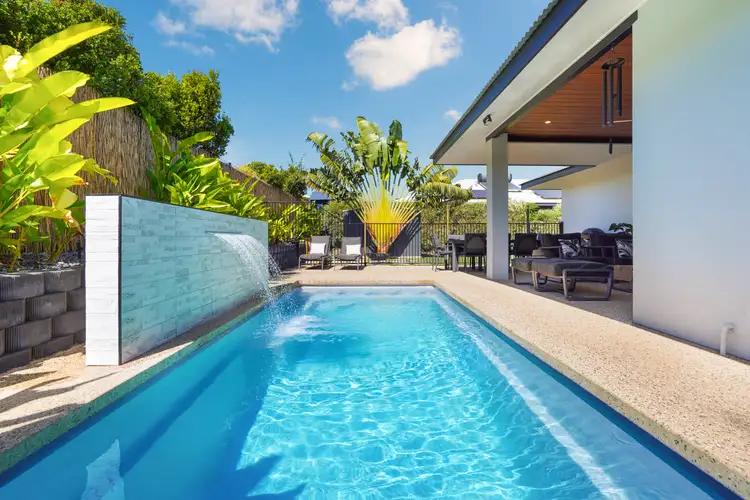
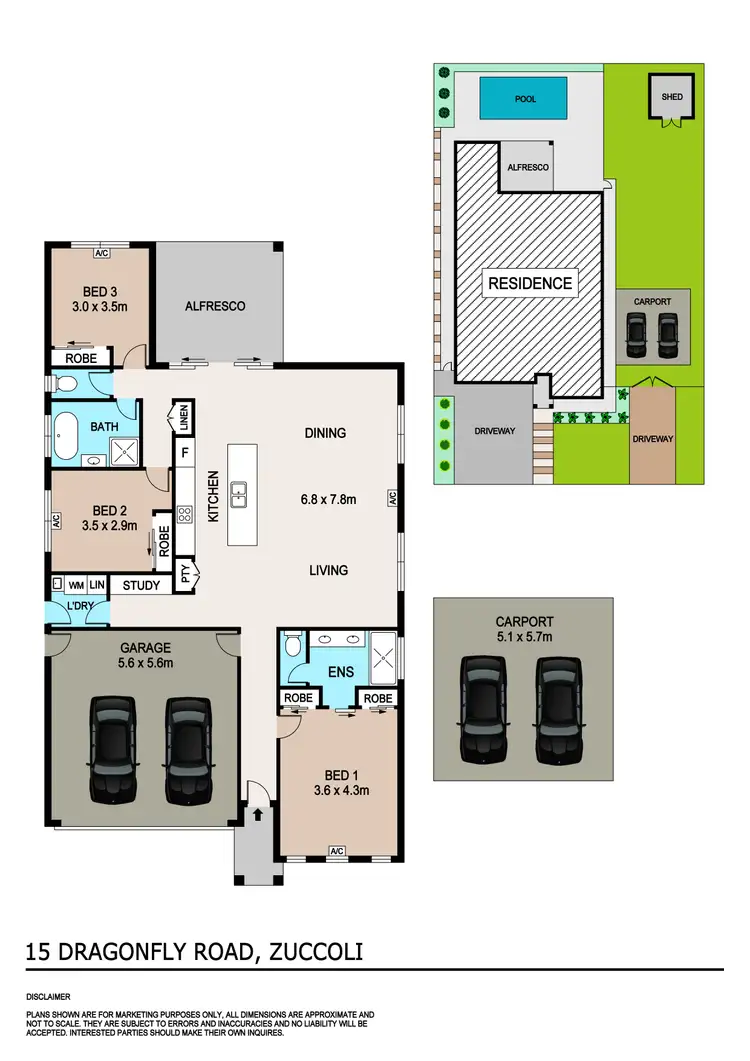
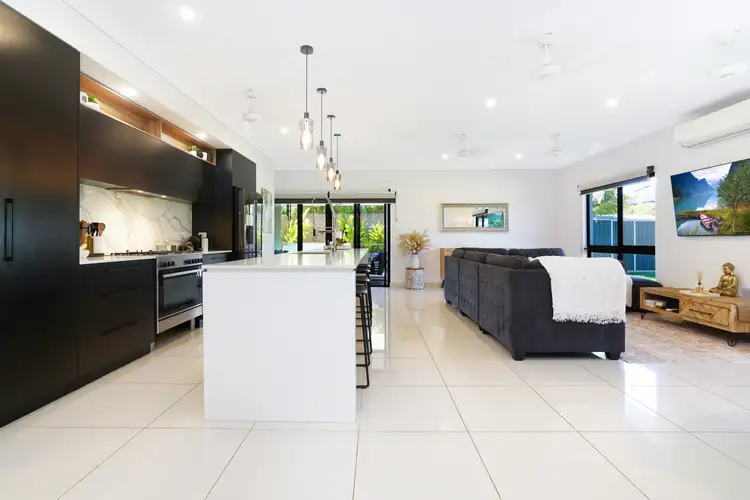
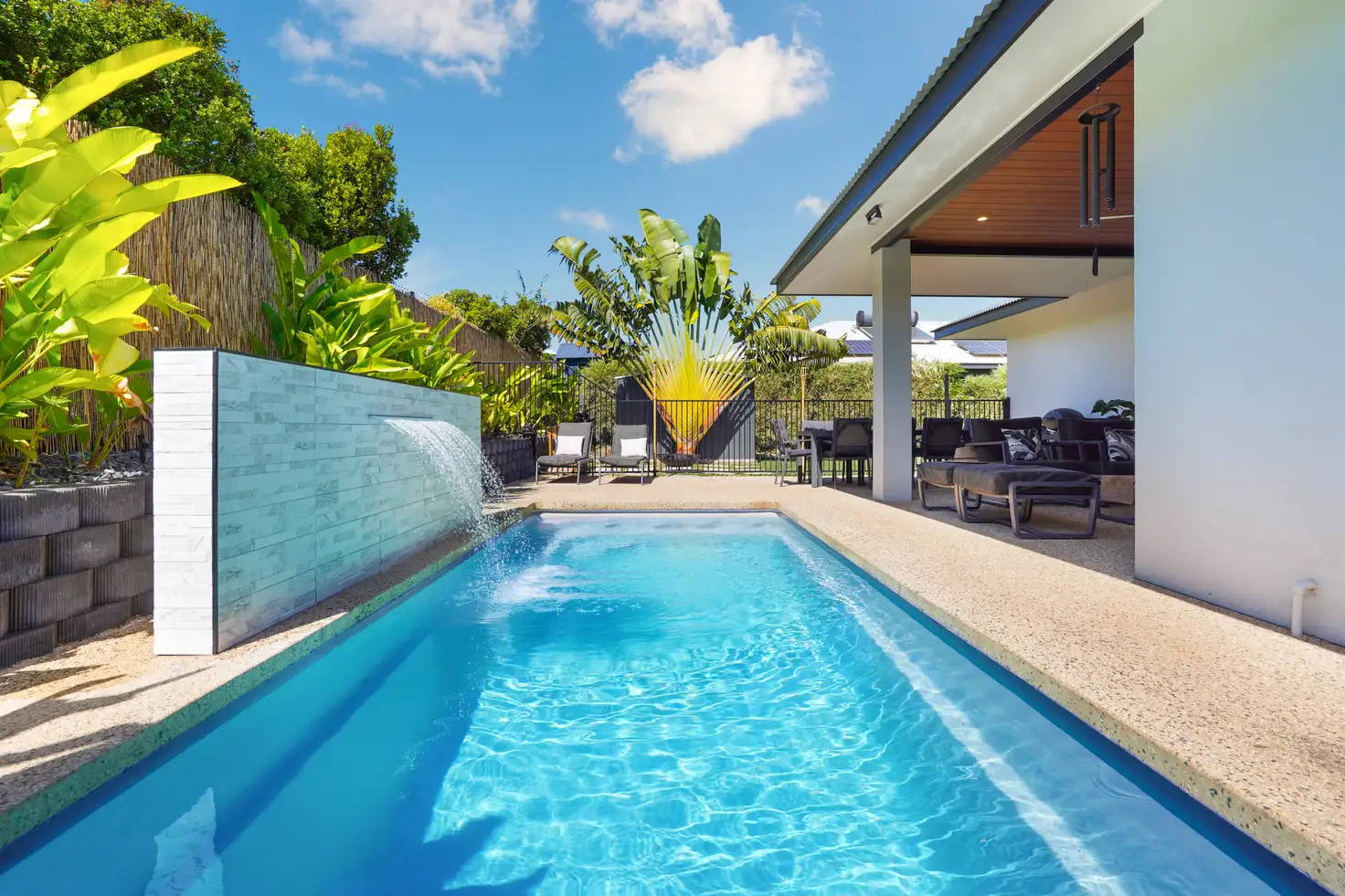


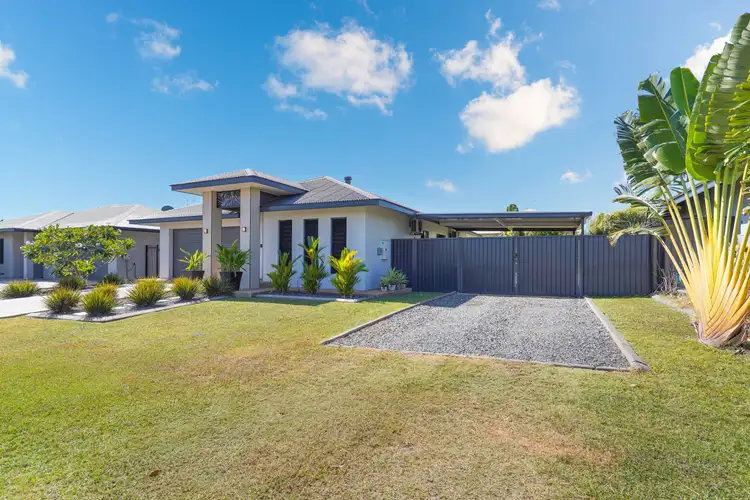
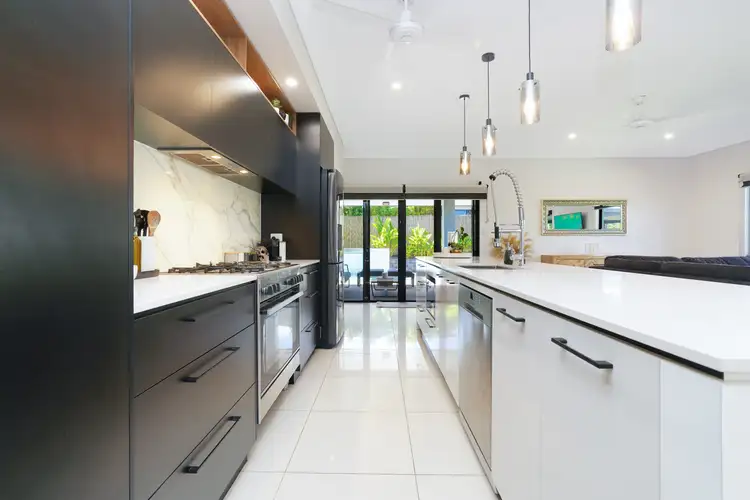
 View more
View more View more
View more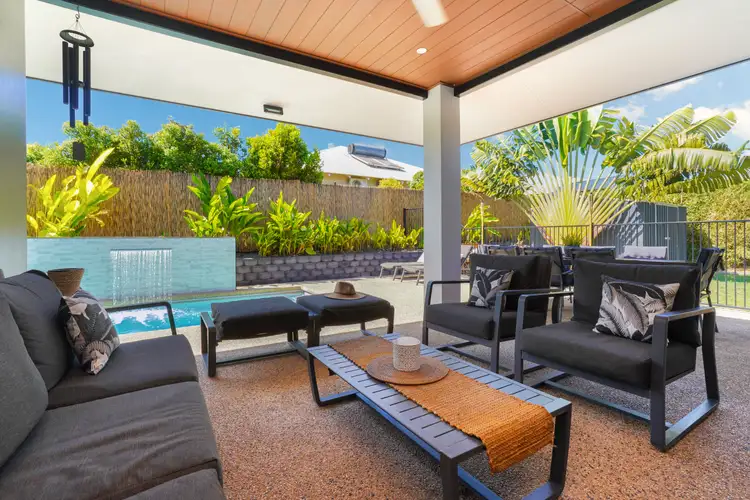 View more
View more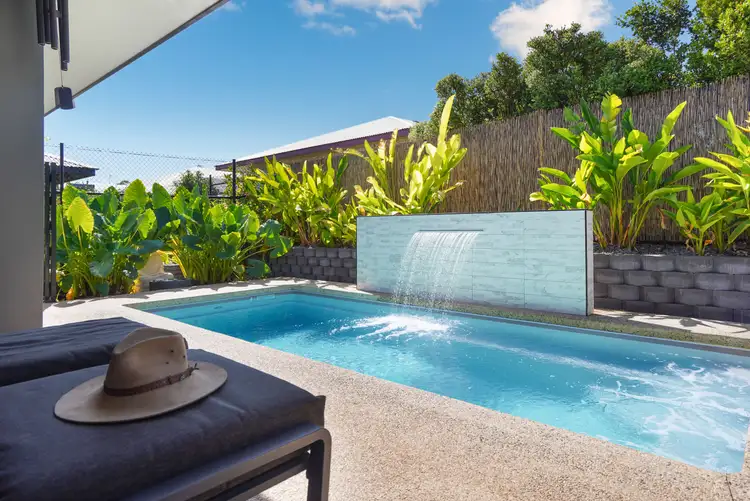 View more
View more


