“Your New Home Awaits”
Welcome to 15 Drummond Circuit. An immaculate offering, a home that is perfect for your new home, situated in the popular Chippendale Park in Hayborough.
Equipped with everything you need.
A generous floor plan with multiple living areas & 4 bedrooms, designed to cater for family living or your retirement lifestyle with ease. Outdoors offers you excellent workshop facilities & undercover entertaining set amongst beautifully landscaped gardens.
You will enjoy living in this amazing location.
Feast your eyes on the lovely hills outlook from your front rooms. Enjoy the peaceful setting with parklands & reserve directly across the road. Take a stroll around the corner to the gorgeous wetlands reserve & stroll around the meandering walking trails that border the waterways, all the way along the neighbouring Rise development to the Aquatic Centre. You are also within easy walking distance of Aldi & the Encounter Lutheran School, & a short drive will see you at Coles & Bunnings.
• Inspections are by appointment - Please call or email to make a time to see inside this lovely home.
A well-loved & maintained home that presents beautifully, beginning with the tendered native plants in the front garden & attractive streetscape.
Paved double driveway leads to your double garage. Covered front entry way opens into the tiled central hall. Formal living room is on your left with views across your front garden to the park opposite. A good-sized room, with large window to capture the afternoon sunshine. To your right is a spacious master bedroom suite, enjoying a sunny bay alcove finished with verticals & drapes. Soft carpeting in neutral tones, with WIR storage & private En-suite bathroom. Both front rooms are equipped with external roller shutters.
Proceed down the hall & into the main "hub" of the home. A generous & open-plan space zoned for family living, dining & kitchen, all enjoying a pretty outlook over your back garden & UMR alfresco entertaining area. Filled with natural light via plentiful glazing & patio doors. Modern timber-look flooring flows & this space is home to the reverse-cycle air conditioning unit.
Your family chef can cook up a storm while enjoying company in the country kitchen that adjoins this family living area. A classic design, offering you excellent storage options & workspace, with overhead display cabinets & a central raised work bench with generous WI Pantry. All electric appliances including dishwasher.
Bedrooms 2, 3 & 4 are located off to the side, in a private wing, accessed via privacy sliding door from the dining alcove. All are of a good size, with a WIR in Bed 2 & built-ins in no.3. The neutral toned 3-way style family bathroom & laundry are also located in this wing.
Outdoors offers you pristine gardens & manicured lawns with paved pathways & block retaining edged by perfectly trimmed native gardens. Your UMR alfresco area is enclosed to 3 sides with glazing & zip track awning to provide you with shelter for year-round entertaining. The double garage is also set up for extra entertaining when hosting large gatherings, complete with tiled floors & decorative walls. The back yard is home to a large tool shed to house to your garden implements and there is also a fabulous workshop for the handy person to tinker in.
All in all, this is the perfect package for you.
• Disclaimer: While reasonable efforts have been made to ensure that the contents of this publication are factually correct, PJD Real Estate and its agents do not accept
responsibility for the complete accuracy of the contents and suggest that the information should be independently verified.

Air Conditioning

Broadband

Built-in Robes

Ensuites: 1

Fully Fenced

Outdoor Entertaining

Remote Garage

Secure Parking

Shed

Toilets: 2

Workshop
Close to School, Walk to shops, Wetlands reserve nearby, Opposite parklands, Hills Views.
Area: 687m²
Frontage: 16.9m²
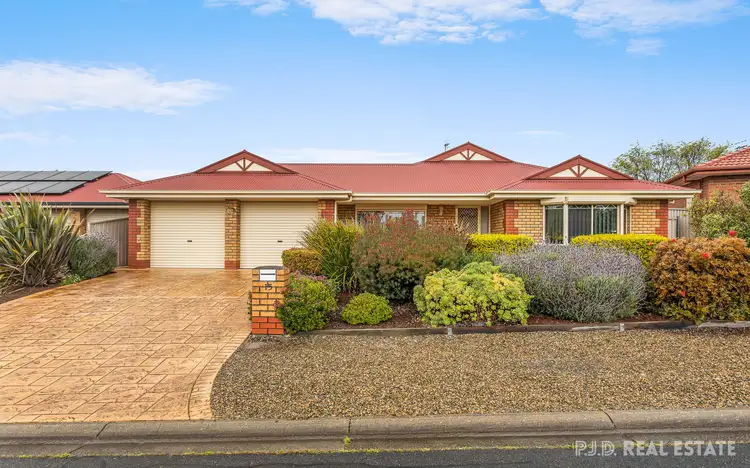
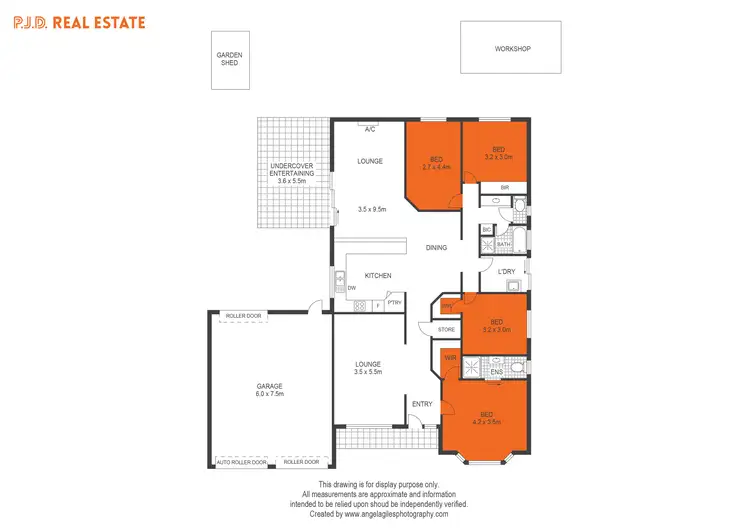
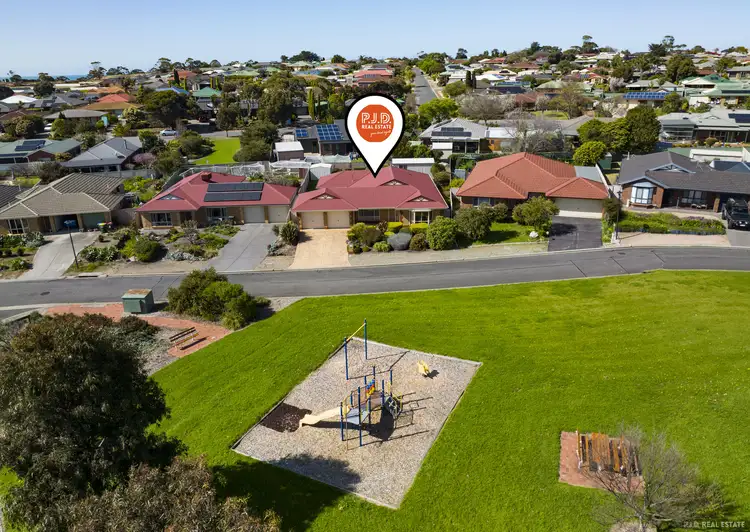
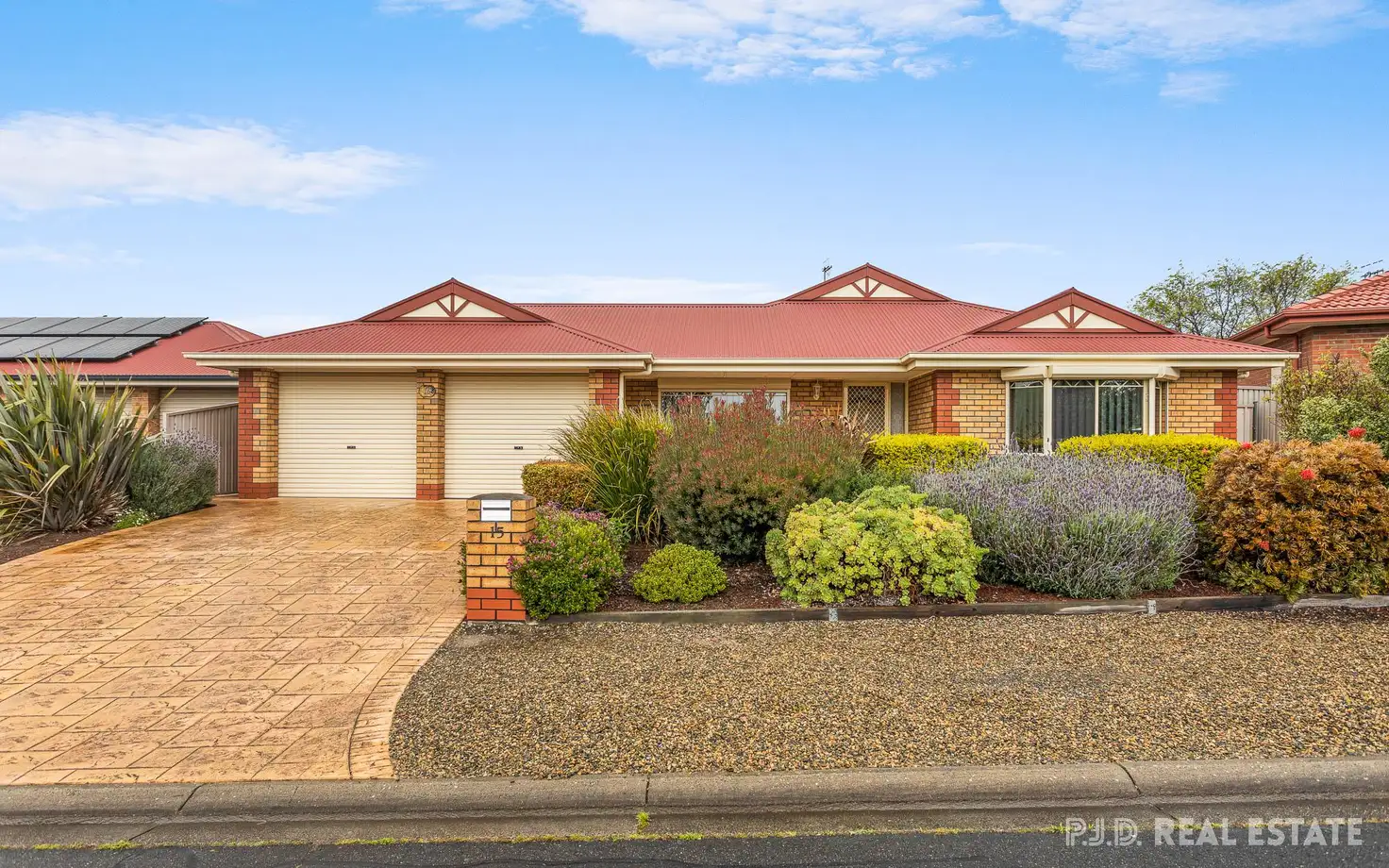


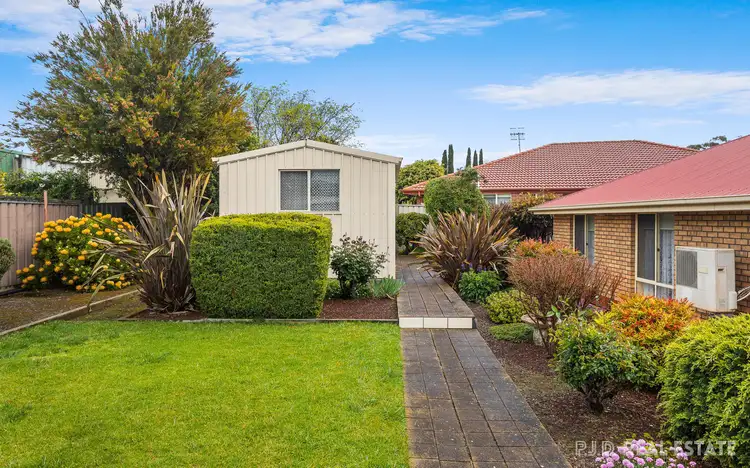
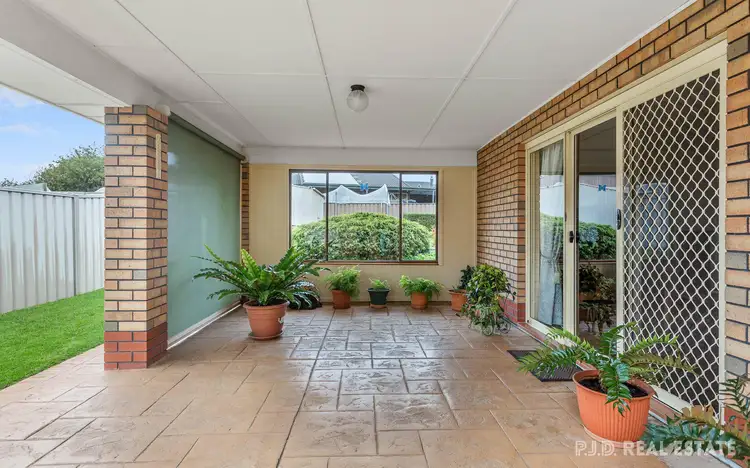
 View more
View more View more
View more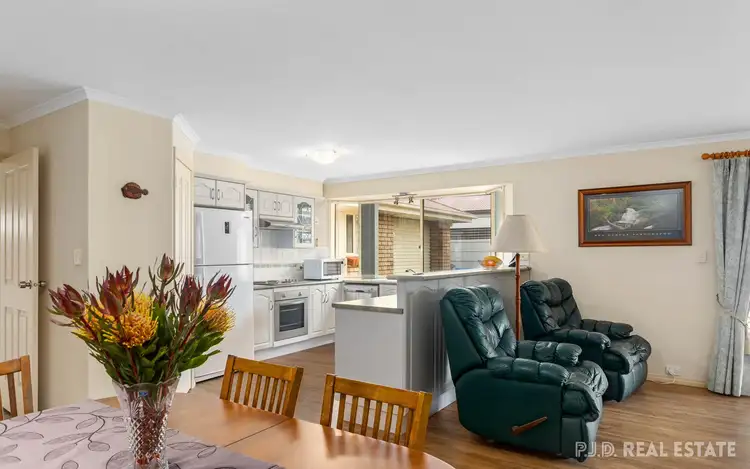 View more
View more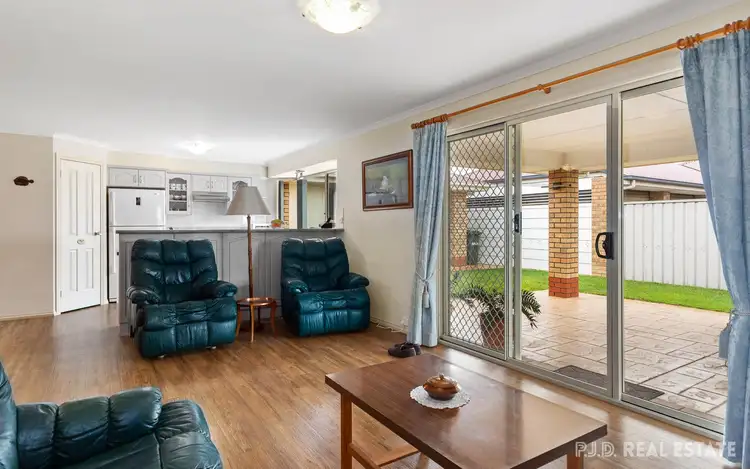 View more
View more
