Price Undisclosed
5 Bed • 2 Bath • 3 Car • 861m²
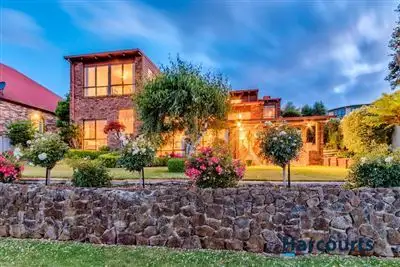
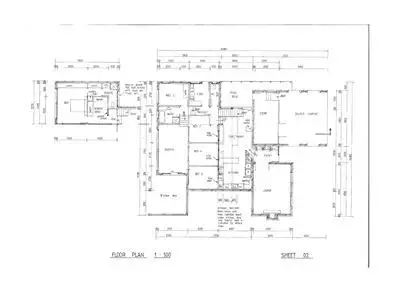
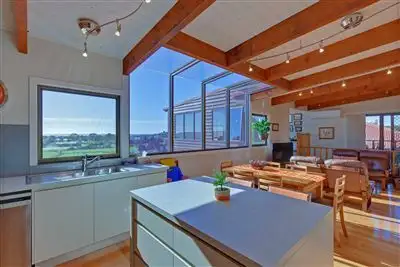
+18
Sold
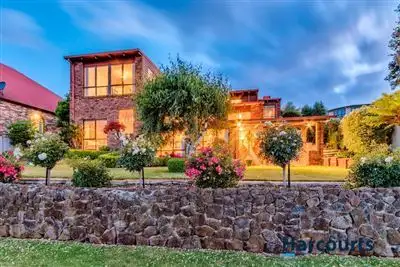


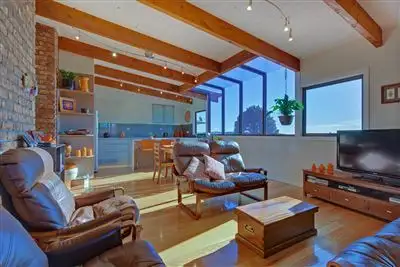
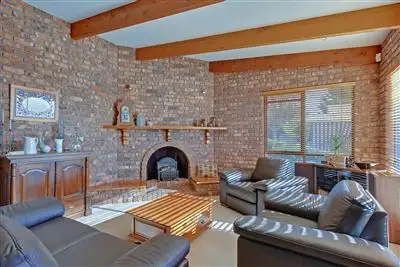
+16
Sold
15 Dudley Crescent, Ulverstone TAS 7315
Copy address
Price Undisclosed
- 5Bed
- 2Bath
- 3 Car
- 861m²
House Sold on Mon 27 Mar, 2017
What's around Dudley Crescent
House description
“The Complete Family Experience”
Property features
Other features
Property condition: Excellent Property Type: House House style: Contemporary, Enviro friendly home Garaging / carparking: Open carport, Off street Construction: (Double brick) Joinery: Aluminium, Double glazing Roof: Colour bond Insulation: Walls, Ceiling Walls / Interior: Gyprock, Brick Flooring: Other (Cork tiles), Polished, Tiles and Carpet Window coverings: Blinds (Roman, Venetian, Vertical, Timber) Electrical: TV points, TV aerial, Phone extensions Property Features: Smoke alarms Chattels remaining: Cubby house Fujitsu heat pumps x 2 Electric log fire LG Dishwasher Electrolux wall oven & bench plates 2 light tastic: Blinds, Drapes, Fixed floor coverings, Light fittings, Stove, TV aerial Kitchen: Modern, Open plan, Dishwasher, Separate cooktop, Separate oven, Rangehood, Double sink, Breakfast bar and Finished in (Laminate) Living area: Open plan, Formal lounge Main bedroom: Double and Walk-in-robe Bedroom 2: Double and Built-in / wardrobe Bedroom 3: Double and Built-in / wardrobe Bedroom 4: Double and Built-in / wardrobe Bedroom 5: Double and Built-in / wardrobe Additional rooms: Family, Rumpus Main bathroom: Bath, Separate shower, Heater, Additional bathrooms Workshop: Separate Views: Urban, Rural Aspect: North Outdoor living: Entertainment area (Covered, Uncovered), BBQ area, Deck / patio Fencing:, Materials (Wooden & Steel) Land contour: Flat to sloping Grounds: Tidy Sewerage: Mains Locality: Close to transport, Close to schools, Close to shopsBuilding details
Area: 300m²
Land details
Area: 861m²
Interactive media & resources
What's around Dudley Crescent
 View more
View more View more
View more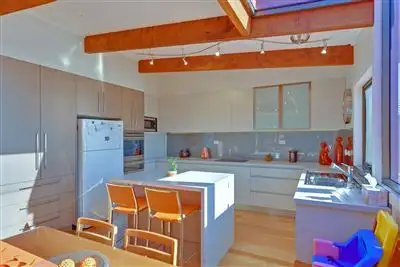 View more
View more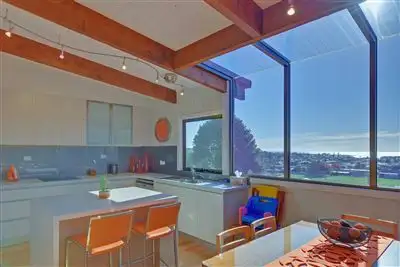 View more
View moreContact the real estate agent

Wendy Poynton
Harcourts Ulverstone & Penguin
0Not yet rated
Send an enquiry
This property has been sold
But you can still contact the agent15 Dudley Crescent, Ulverstone TAS 7315
Nearby schools in and around Ulverstone, TAS
Top reviews by locals of Ulverstone, TAS 7315
Discover what it's like to live in Ulverstone before you inspect or move.
Discussions in Ulverstone, TAS
Wondering what the latest hot topics are in Ulverstone, Tasmania?
Similar Houses for sale in Ulverstone, TAS 7315
Properties for sale in nearby suburbs
Report Listing
