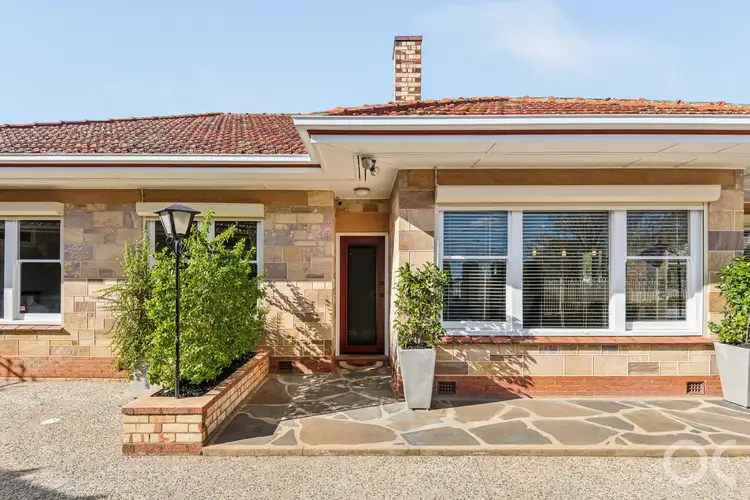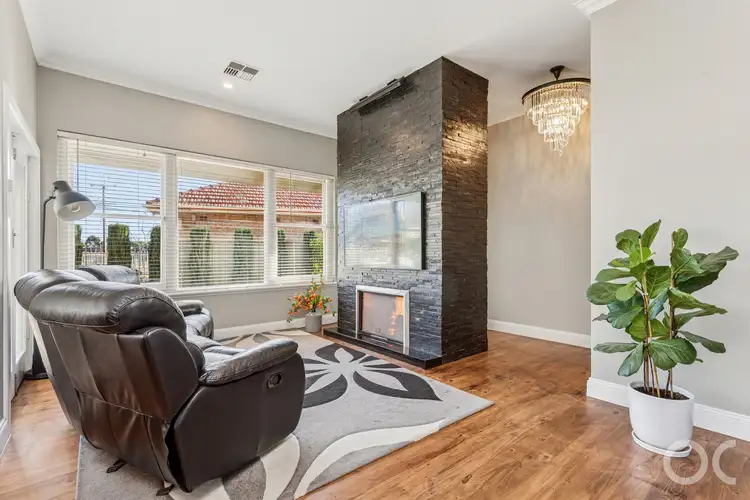Auction Sat, 13th Sep - 11.30am (USP)
This superbly built Basket Range mid-century solid brick gem c1962 has been much loved and passionately upgraded by three generations of family.
Wonderfully positioned in a quality residential family enclave amongst other uniquely crafted original designed excellent builds as well as newer homes in this rapidly evolving locale, and just adjacent to Weigall Oval, tennis courts & playground with a North / South aspect, reap the rewards of purchasing a lovely family home ready to move in and enjoy for years to come or land bank / redevelop (STCC).
A beautifully manicured front garden with feature modern white picket fence creates a wonderful street presence - established trees and superbly crafted hedging provide privacy, a sweeping aggregate driveway leads to a double traditional style garage / workshop concealed behind the home which is delightful to look at.
Step into a wide entrance hallway with high ceilings, deep feature cornices, beautifully stained original floorboards and invitingly warm paint tones contrasting brilliantly with the white of the ceilings and skirtings. This feels like a home - that draws you into the bright living room with amazing stone feature fireplace up to the 3m ceiling and huge picture windows that bring the gardens inside and envelope the open plan living / dining & kitchen in natural sunlight. LED lighting throughout and ornate light fittings create a styled home ambience blended with casual relaxed family living.
The designer kitchen is a showstopper - a gallery of stunning cabinetry with soft closing large drawers and caesar stone benchtops, stainless steel appliances: oversized chef's oven with gas cooktop, ultra-modern extractor and SS dishwasher. Seamless indoor / outdoor entertaining for the largest of gatherings over the generations has been well planned - a custom designed bi-fold servery opens to the largest undercover all seasons entertainer's deck complete with a commercial size wood fire pizza oven, commercial size built in bar fridge, BBQ with extractor fan and additional cabinetry set against feature stone walls to lend an ambience of a modern outback kitchen. State of the art ceiling fans, gas overhead heating, built in table and a length of built in storage cupboards which double as window box seating will cater for every event / party the new owner's desire. Without leaving home!
Family accommodation within is comfortable and modern - 3 good size bedrooms all with ceiling fans - the master and bedroom 2 with BIR are carpeted and have large windows and lots of natural light. The family bathroom has been tastefully upgraded to complement the era of the home with an original large bath and terrazzo flooring - both in immaculate condition. A spacious modern laundry has built in cabinetry, separate WC and accesses directly to the entertainer's deck.
The North facing rear garden is a delight for everyone - for the young playing on a trampoline or backyard cricket and the young at heart tinkering in the magnificent original garage - great storage for that precious collector's car, working on the family car or just what it is - a perfect sized shed useful for everything including 2 cars. Timber decking continues around the rear boundary of the home - testament to the immaculate maintenance and upgrades this residence has enjoyed throughout three generations of proud ownership.
With gas ducted gas heating & evaporative cooling throughout, fully irrigated gardens and lawns, high ceilings, remote controlled roller shutters, amazing entertainers' deck and ultra-modern kitchen and parking along the driveway for up to 6 extra vehicles, this can be your forever home right now to move in and enjoy or future planning to redevelop as the years go by. Either way, this beautifully crafted residence has already stood proudly for over 60 years - it will easily last another 6 decades and still look and feel magnificent both inside and out.
Ideally situated just 5km to the white sands of Glenelg Beach and 6.5km to Adelaide CBD, a few minutes' walk to excellent transport corridors and shopping, Plympton and surrounding neighbourhoods are popular and highly sought locations by families, investors and developers. A rare opportunity and great choice for both growth and lifestyle.
Certificate of Title - 5670/345
Council - West Torrens
Zoning - Housing Diversity Neighbourhood
Year Built - 1962
Land Size - 749m²
Total Build area - 224m²
Council Rates - $1,981.60 per year
SA Water Rates - $233.49 per quarter
Emergency Services Levy - $188.16 per year
All information or material provided has been obtained from third party sources and, as such, we cannot guarantee that the information or material is accurate. Ouwens Casserly Real Estate Pty Ltd accepts no liability for any errors or omissions (including, but not limited to, a property's floor plans and land size, building condition or age). Interested potential purchasers should make their own enquiries and obtain their own professional advice. Ouwens Casserly Real Estate Pty Ltd partners with third party providers including Realestate.com.au (REA) and Before You Buy Australia Pty Ltd (BYB). If you elect to use the BYB website and service, you are dealing directly with BYB. Ouwens Casserly Real Estate Pty Ltd does not receive any financial benefit from BYB in respect of the service provided. Ouwens Casserly Real Estate Pty Ltd accepts no liability for any errors or omissions in respect of the service provided by BYB. Interested potential purchasers should make their own enquiries as they see fit.
RLA 275403








 View more
View more View more
View more View more
View more View more
View more
