$695,000
5 Bed • 2 Bath • 3 Car • 1020m²
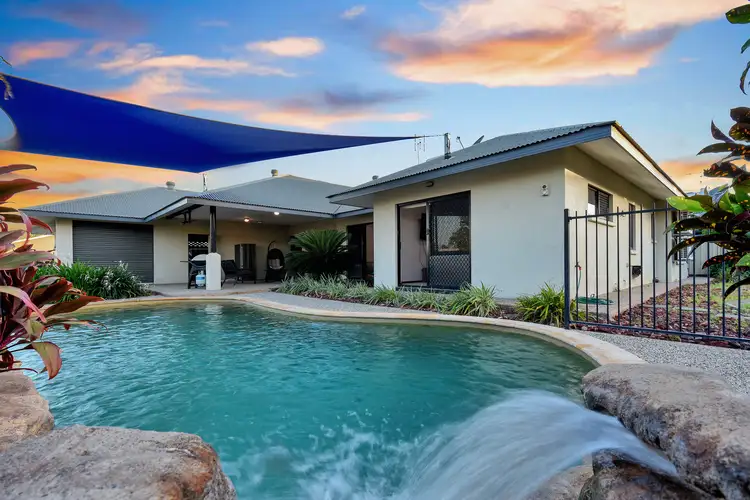
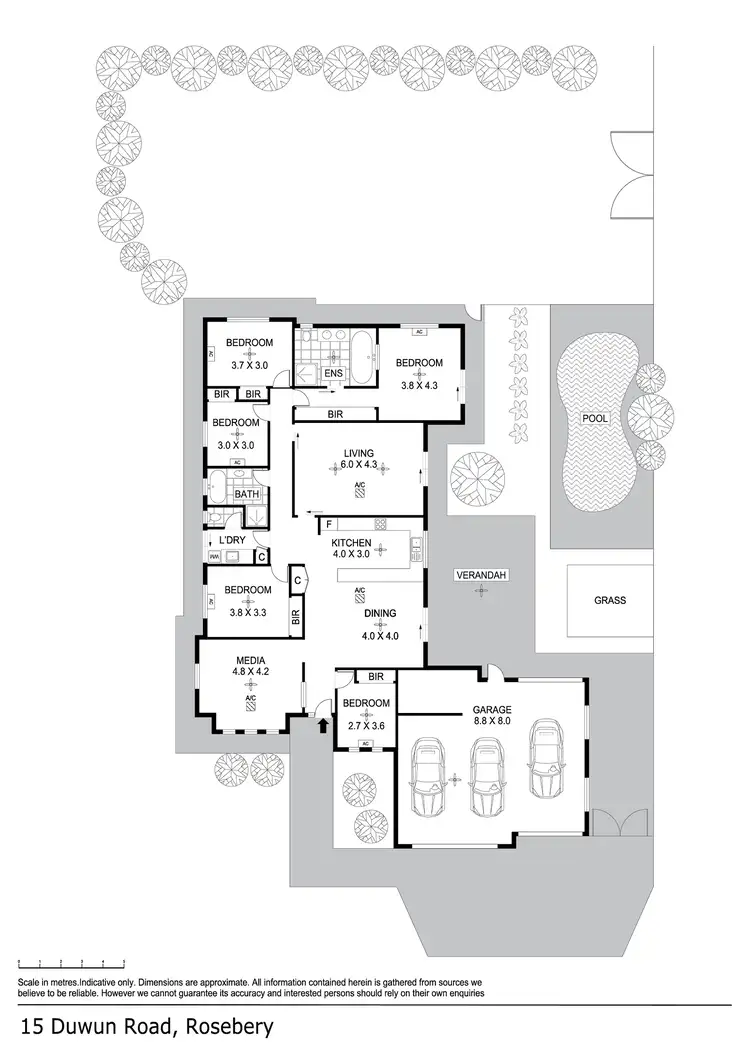
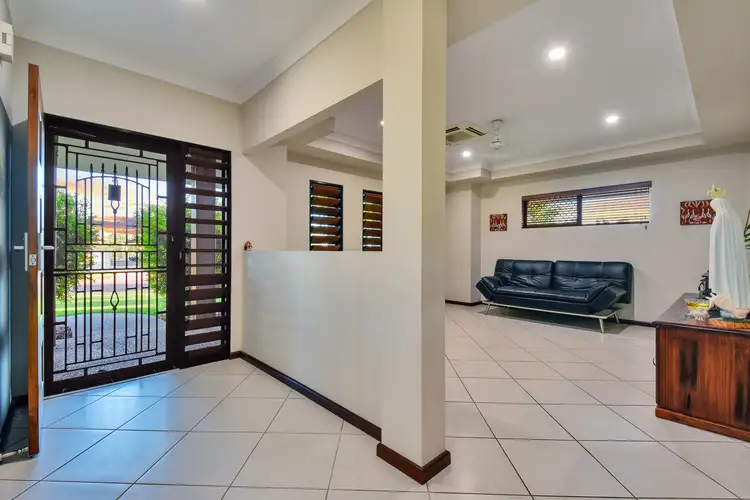
+20
Sold
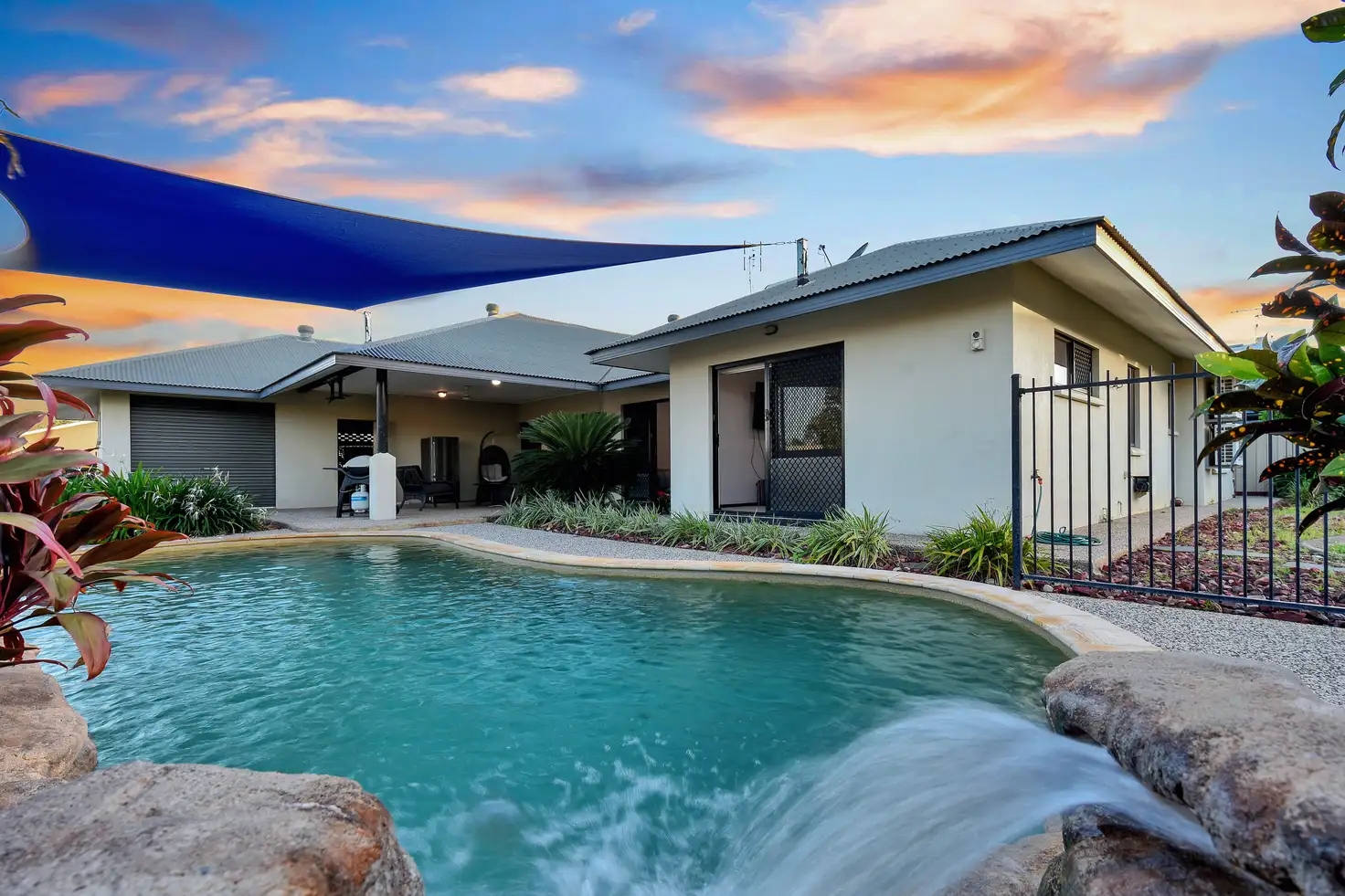


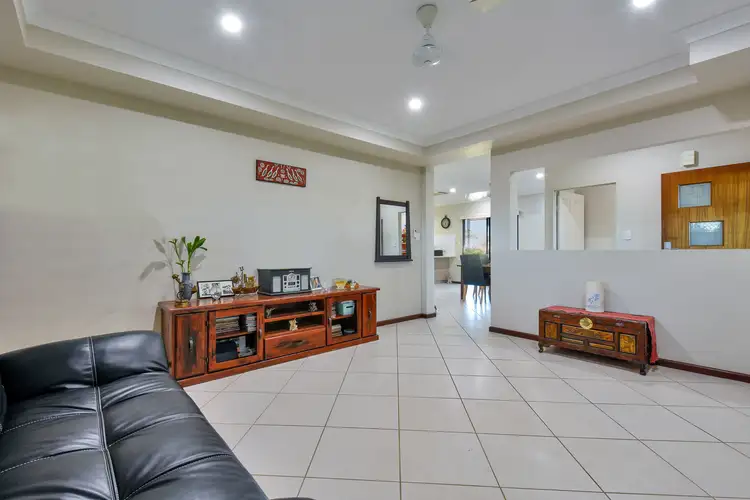
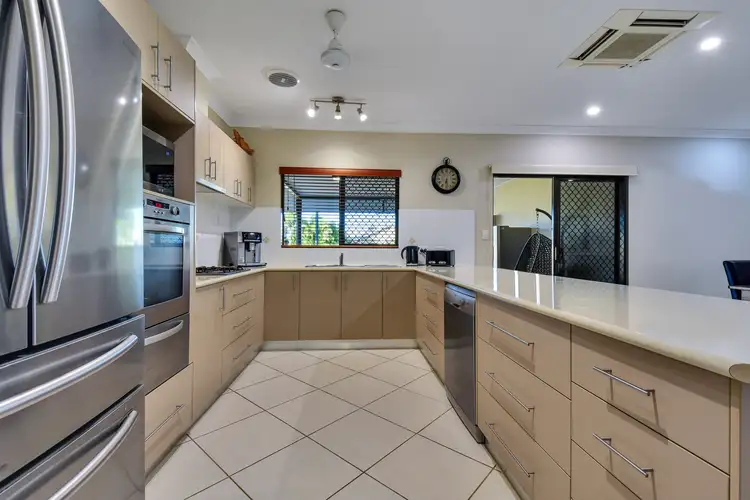
+18
Sold
15 Duwun Road, Rosebery NT 832
Copy address
$695,000
- 5Bed
- 2Bath
- 3 Car
- 1020m²
House Sold on Fri 31 May, 2019
What's around Duwun Road
House description
“Everyday Holiday”
Property features
Other features
Split-system Air-conditioningBuilding details
Area: 319m²
Land details
Area: 1020m²
Interactive media & resources
What's around Duwun Road
 View more
View more View more
View more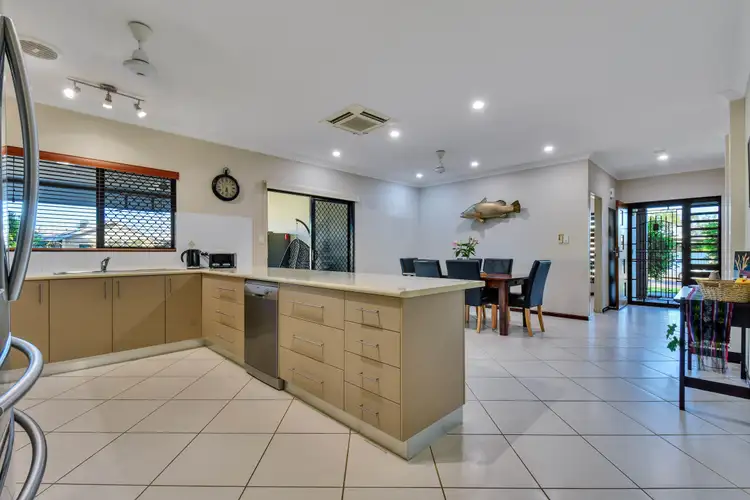 View more
View more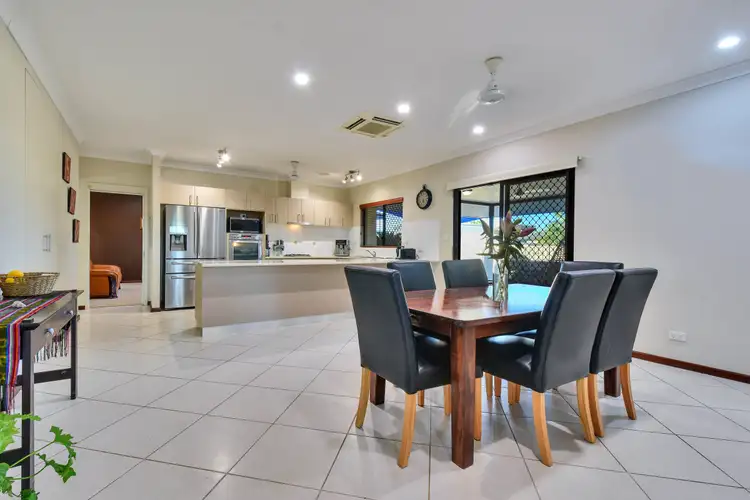 View more
View moreContact the real estate agent

May Dunlop
Scope International Realty
0Not yet rated
Send an enquiry
This property has been sold
But you can still contact the agent15 Duwun Road, Rosebery NT 832
Nearby schools in and around Rosebery, NT
Top reviews by locals of Rosebery, NT 832
Discover what it's like to live in Rosebery before you inspect or move.
Discussions in Rosebery, NT
Wondering what the latest hot topics are in Rosebery, Northern Territory?
Similar Houses for sale in Rosebery, NT 832
Properties for sale in nearby suburbs
Report Listing
