Just like the homes in the magazines, you honestly will be very impressed by what this luxurious home offers, from spacious accommodation for all the family to the fantastic outdoor area.
This enormous quality family 4 bedroom, 2 bathroom home sitting on a 640m2 block has WOW factor from the moment you walk in! As you pass through the double front doors into the spacious hallway with alluring high ceilings and porcelain tiles you will feel the sense of style and glamour that only the best quality homes have to offer. Immerse yourself on movie nights in the front formal lounge / theatre room which is separated from the rest of the casual living areas by double doors. This delightful family home features a very spacious sleek kitchen perfect for the home chef, incorporating such features as a stainless steel oven/cook top and range hood, dishwasher, fantastic bench space and oodles of cupboards and a great pantry, overlooking the dining and living area.
An extremely well maintained residence, the entire home has been built with family in mind with 3 separate living areas. The palatial Master suite offers a parents retreat area with ensuite featuring double vanities & shower, spa bath plus separate toilet, while the minor bedrooms are large in size with built in robes, in a private wing with activity area / study and shared bathroom. A large functional laundry with ample storage, ducted air-conditioning, solar panels, toughened glass windows, alarm system and security screens wrap up a truly tempting package.
The great outdoors will be your haven with sliding doors opening out to the fabulous alfresco area featuring down lighting and plenty of paving, perfect for entertaining. The backyard offers fruit trees and a grass area for pets and kids. The remote door garage is vast in size with enough room to fit two large cars happily or pop up the rear access roller door and drive on through. Built amongst neat homes close to all the amenities of Bennett Springs with all the modern functions that a family home demands.
Features include:
- Grand entrance way with down lighting and recessed ceilings
- Beautifully appointed very large Master bedroom with a parents retreat area, walk in robe & ensuite featuring double vanities and spa bath
- QUEEN size bedrooms with built in robes and activity area between bedroom 3 and 4
- Double doored front lounge/theatre room located at the front of the home
- Sleek kitchen is a home chefs dream, with down lights and large bench top. Oodles of storage space and all the modern appliances fitted including a dishwasher and double fridge freezer space.
- The light filled open plan living is a picture of fresh, informal style with high ceilings
- Main bathroom central to the family bedrooms with shower, bath and large vanity
- Separate family size laundry, 2 linen closets and separate toilet
- Solar panels, alarm system, ducted air conditioning, and toughened glass to windows
- Neat and tidy outdoor entertaining area with paving and grass area
- Double Garage with remote garage door and rear roller door access
- Large 640m2 block, Built approx 2006, living approx 231m2
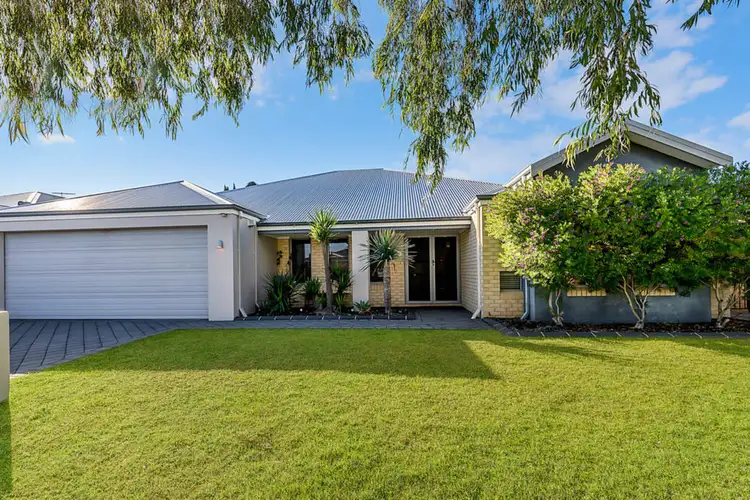
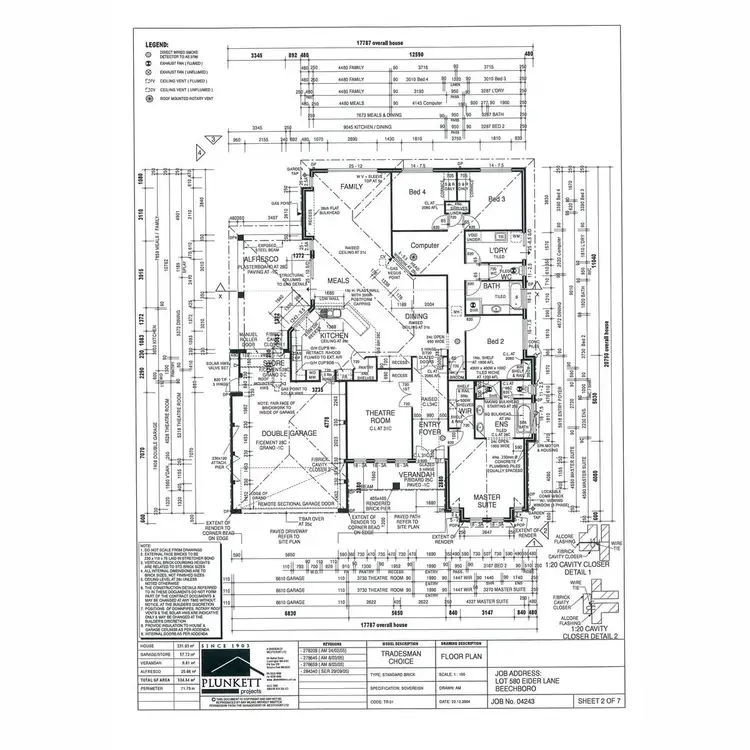
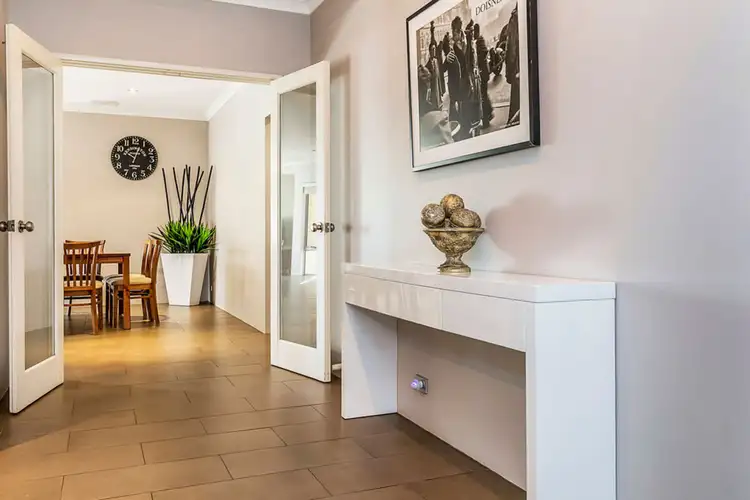
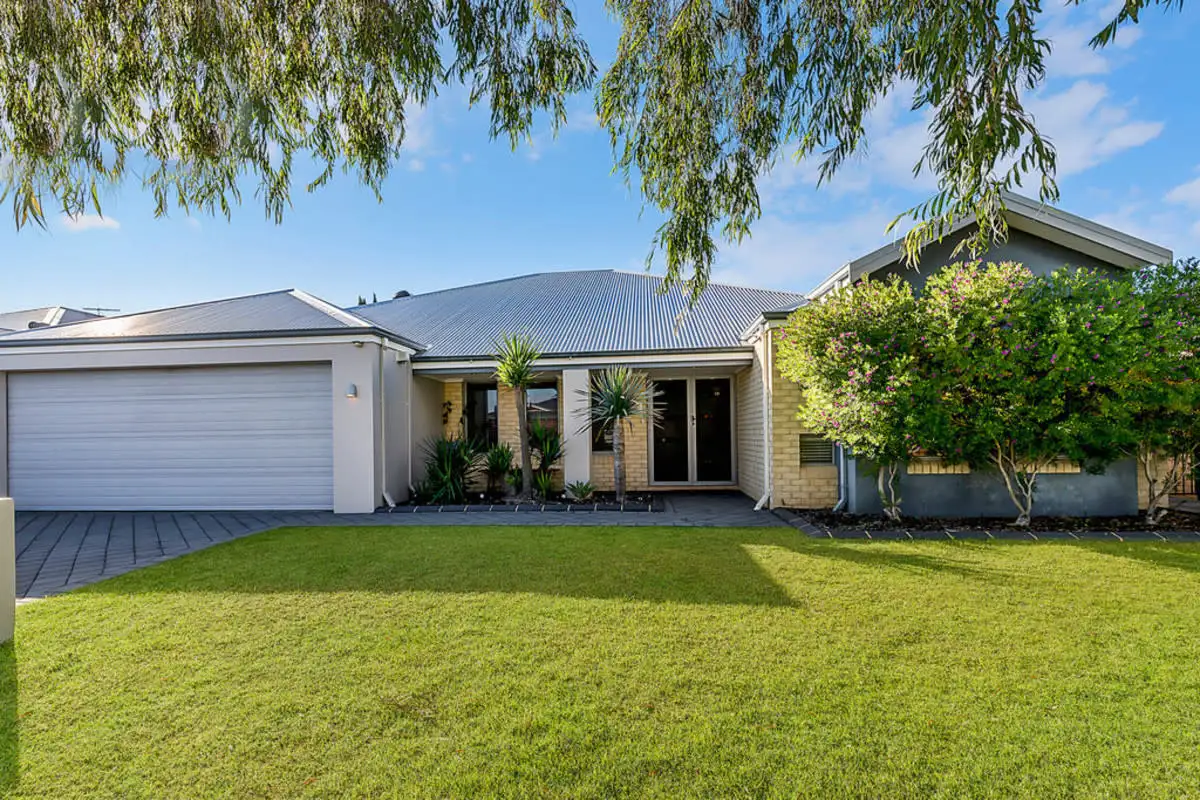


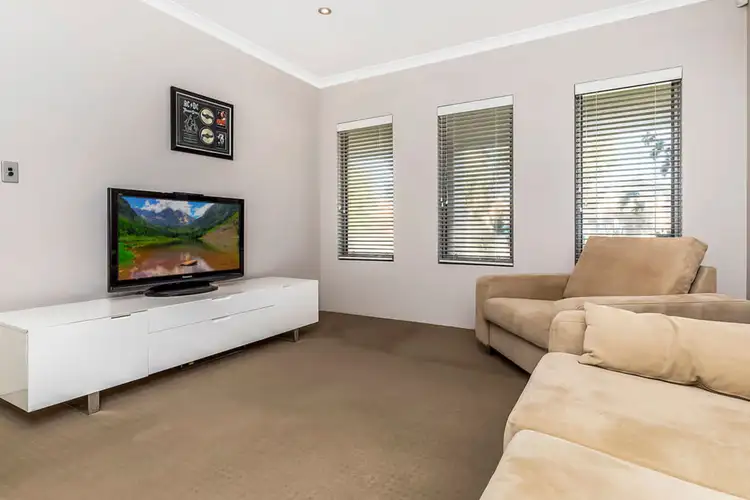
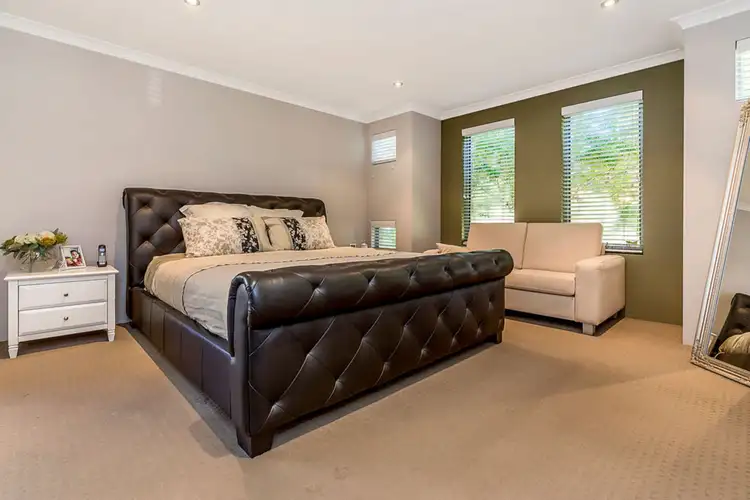
 View more
View more View more
View more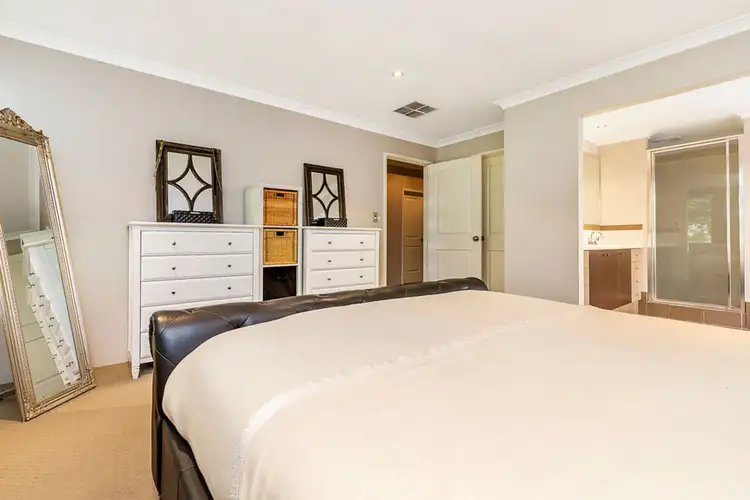 View more
View more View more
View more
