Perfectly positioned just across the road from Electra Reserve, this impressive family home is being offered to the market for the first time in the modern era. A wide frontage lock-up allotment and security roller shutters to the street facing windows will provide comfort and peace of mind, while generous indoor and outdoor living spaces offer an engaging everyday lifestyle, perfect for the active growing family.
The main home features 3 spacious bedrooms, generous living room and combined kitchen/dining, all with quality window treatments, fresh neutral tones and appealing floor coverings.
Relax in a generous light filled living room with chandelier, gas heater and timber panelled feature wall, or step on through to the kitchen/dining room and cook the family meals in comfort with solid timber cabinetry, functional appliances, tiled splashback's, raised breakfast bar, walk-in pantry and stone look bench tops.
All 3 bedrooms are well proportioned, all queen bed capable, all with plush quality carpets. Bedrooms 1 and 2 both feature built-in robes. A bright main bathroom with separate bath and shower, separate toilet and walk-through laundry complete the interior.
The family fun begins outdoors with a massive sweeping wraparound verandah providing a fabulous space for your alfresco entertaining, all overlooking a large back yard with established lawn, barbecue area, rainwater tanks and garden shedding.
Your new man cave, rumpus room or retreat awaits, where a second kitchen and tiled floors provide the basis for a comfortable casual living zone. This space can also be used as a fourth bedroom if desired. The home is completed by a two-car tandem lock-up carport with auto roller door, ducted reverse cycle air-conditioning and rainwater tanks.
Briefly:
* Fabulous family home on traditional wide frontage allotment of approximately 680m2
* 3 spacious bedrooms, quality window treatments and generous living areas
* Lock-up fencing to the street plus security roller shutters to street facing windows
* Generous living room with chandelier, gas heater and timber panelled feature wall
* Combined kitchen/dining with sliding door to rear verandah
* Kitchen offers solid timber cabinetry, functional appliances, tiled splashback's, raised breakfast bar, walk-in pantry and stone look bench tops
* All 3 bedrooms with plush quality carpets
* Bedrooms 1 & 2 with built-in robes
* Bright main bathroom with separate bath and shower
* Separate toilet
* Walk-through laundry with exterior access door
* Massive wraparound verandah, perfect for alfresco entertaining
* Verandah overlooking large lawn covered back yard with established trees, garden sheds, rainwater tank and barbecue area
* Detached rumpus room/bed 4 with second kitchen
* Two-car tandem carport with auto roller door
* Ducted reverse cycle air-conditioning
Perfectly located in a quiet, low traffic street with Electra Reserve, tennis court & playground just across the road. Other local reserves include Creaser Park, Baltimore Reserve, Reg Groth Reserve and The Parafield Gardens Soccer & Sports Club.
Local unzoned Primary Schools include, Karrendi Primary School, Salisbury Downs Primary, Parafield Gardens Primary and Riverdale Primary. The zoned secondary school is Parafield Gardens High. Local private schools include Garden College Primary Campus, Holy Family Catholic School & Thomas More College.
Quality shopping is nearby at the local Aldi, Martins Plaza, Hollywood Plaza, or Mawson Lakes. Public transport is easily accessed, with express transport to the city available at the Mawson Lakes Interchange.
Land Size: 680m2
Floor Area: 289m2
Frontage: 21.3m
Year Built: 1973
Easements: Nil
Rental Estimate: $650 - $680 pw
Council Rates: $1,627.65 pa
For more information, contact Brijesh Mishra on 0430 140 905 or Monique Kingsada on 0402 041 637.
The Vendor's Statement (Form 1) may be inspected at 493 Bridge Road, Para Hills SA 5096 for 3 consecutive business days before the auction and at the auction for 30 minutes before it commences.
DISCLAIMER: We have in preparing this document using our best endeavours to ensure the information contained is true and accurate but accept no responsibility and disclaim all liability in respect to any errors, omissions, inaccuracies, or misstatements contained. Prospective purchasers should make their own enquiries to verify the information contained in this document.
RLA 326547
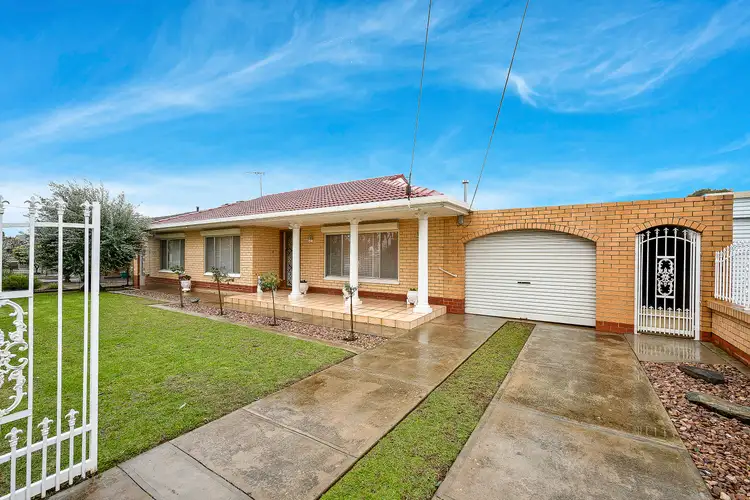

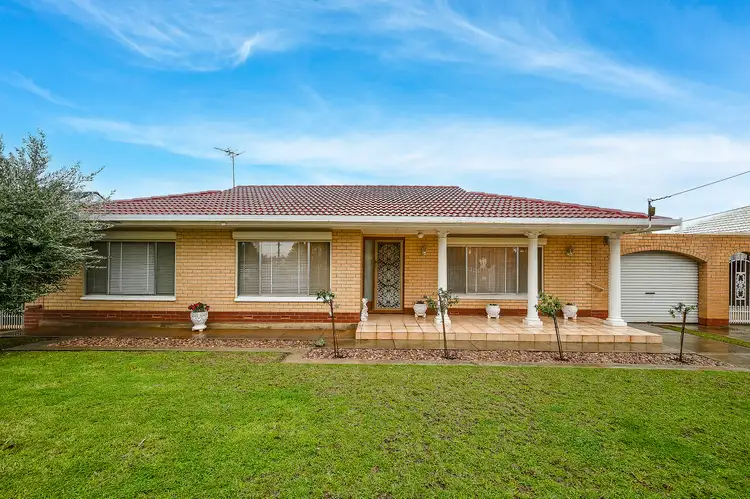
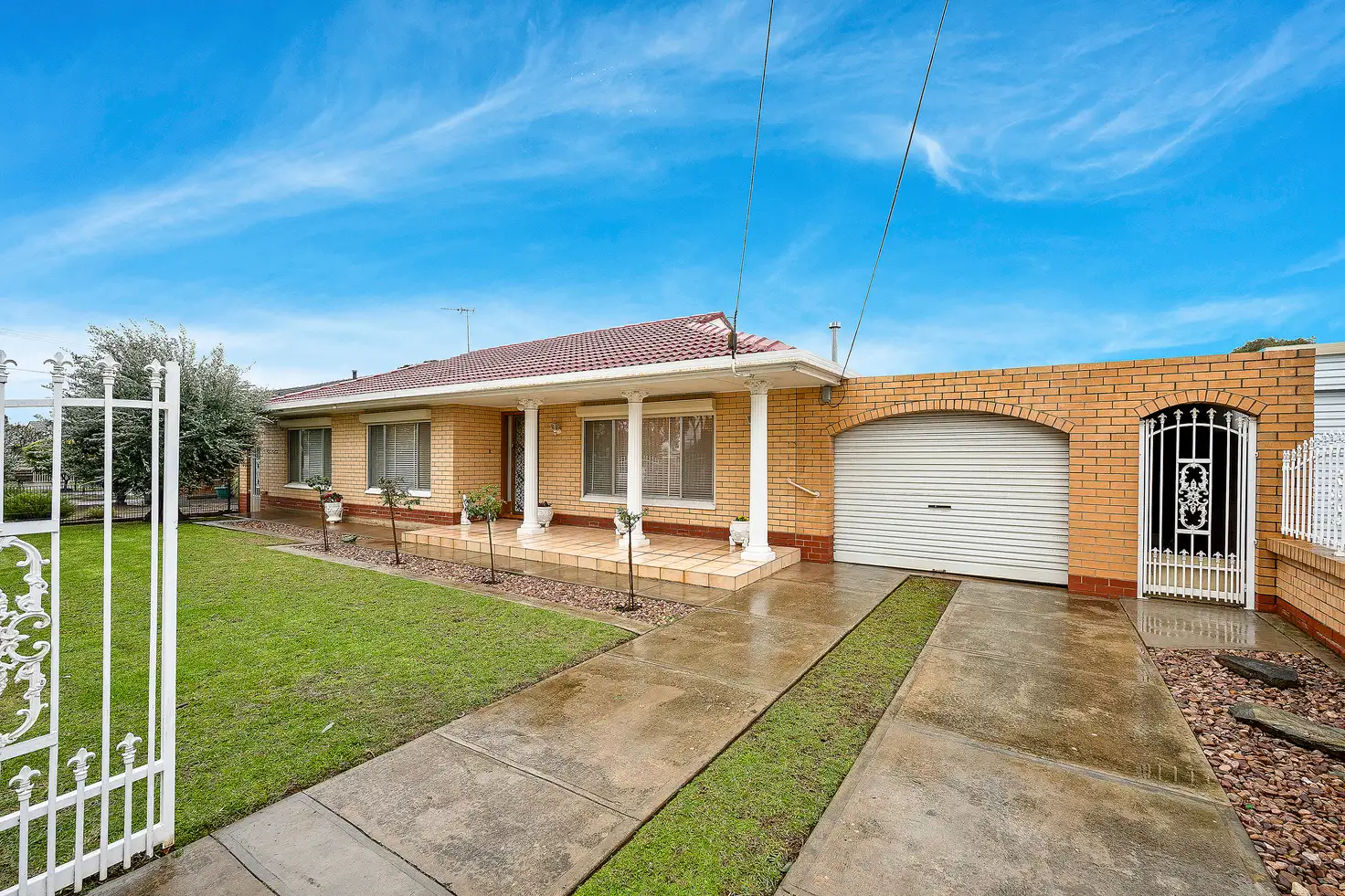


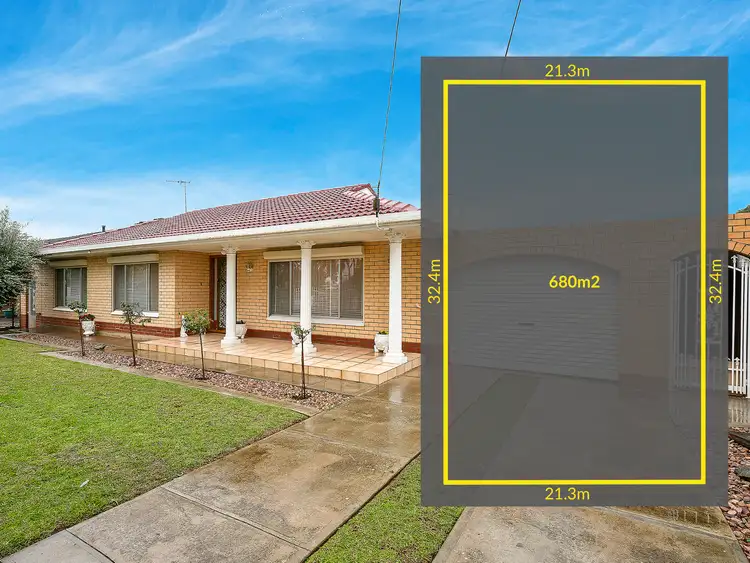
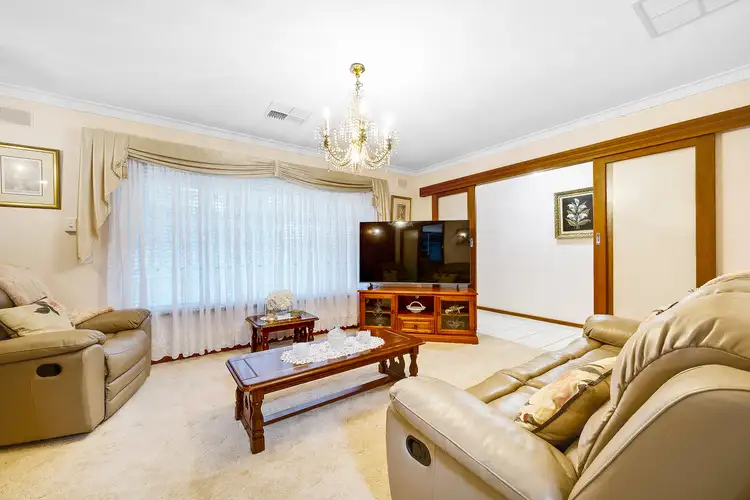
 View more
View more View more
View more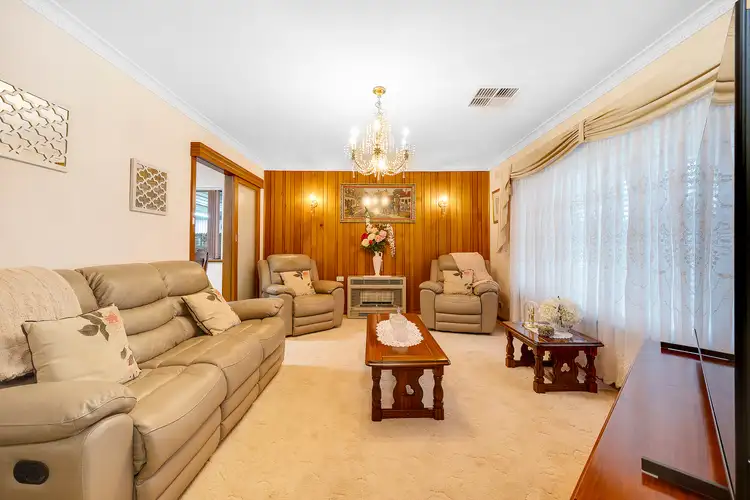 View more
View more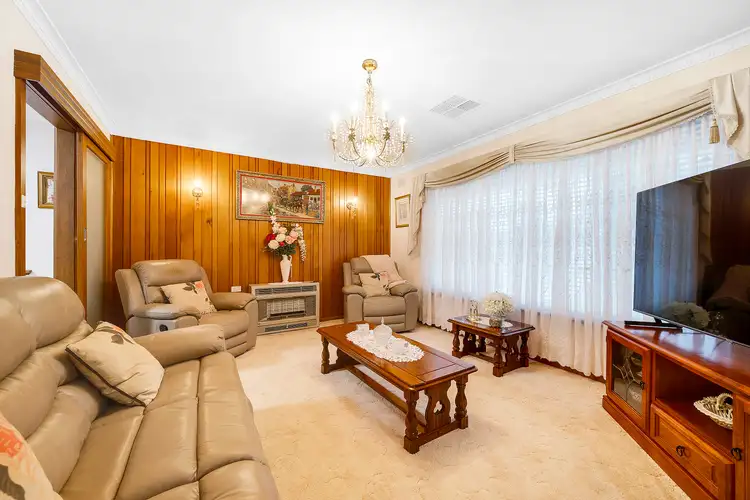 View more
View more
